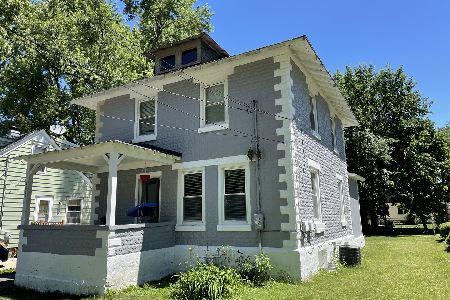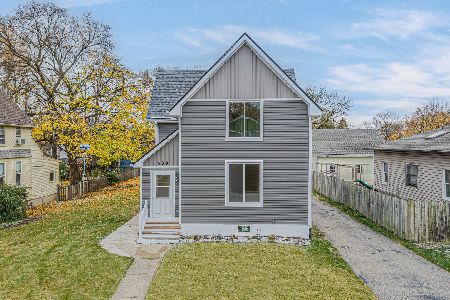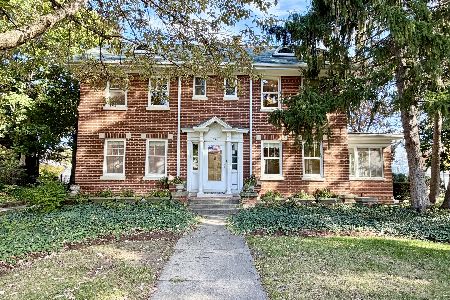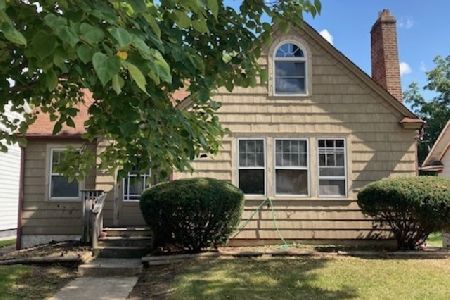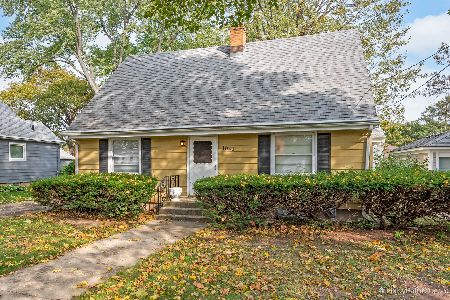1031 Logan Avenue, Elgin, Illinois 60120
$237,500
|
Sold
|
|
| Status: | Closed |
| Sqft: | 1,344 |
| Cost/Sqft: | $175 |
| Beds: | 2 |
| Baths: | 1 |
| Year Built: | 1928 |
| Property Taxes: | $5,714 |
| Days On Market: | 542 |
| Lot Size: | 0,16 |
Description
Don't miss this charming Sears bungalow in Elgin's highly sought-after near Northeast side! Great location, just a few blocks from the river, the Gail Borden Library, and historic downtown Elgin. Much bigger than it looks with a large walk-up attic loaded with potential for additional living space, bedroom and 2 bath! The enclosed porch is the perfect spot to relax with your morning coffee and welcomes you into the home. Inside you'll be met with hardwood floors, arched doorways, and large windows that bathe the home in natural sunlight. The large living room showcases a cozy fireplace, and leads to the separate formal dining room with plenty of space for a large table. The galley kitchen has abundant cabinet & countertop space, and features a cabinet pantry and a stainless steel refrigerator and gas range/microwave. Down a separate corridor for privacy, you'll find two large bedrooms with a full bath in between. The basement includes the laundry room and an open unfinished area for storage. New boiler! Detached one-car garage. The backyard includes a large concrete patio. Great location, just a couple of blocks to the river and the Fox River Trail. Quick access to I-90 for easy commuting. Less than two miles to historic downtown Elgin for shopping, dining, community events, the Metra, and so much more. Great home in a great location!!!
Property Specifics
| Single Family | |
| — | |
| — | |
| 1928 | |
| — | |
| — | |
| No | |
| 0.16 |
| Kane | |
| — | |
| 0 / Not Applicable | |
| — | |
| — | |
| — | |
| 12127253 | |
| 0612134010 |
Nearby Schools
| NAME: | DISTRICT: | DISTANCE: | |
|---|---|---|---|
|
Grade School
Coleman Elementary School |
46 | — | |
|
Middle School
Larsen Middle School |
46 | Not in DB | |
|
High School
Elgin High School |
46 | Not in DB | |
Property History
| DATE: | EVENT: | PRICE: | SOURCE: |
|---|---|---|---|
| 8 Jun, 2021 | Sold | $158,000 | MRED MLS |
| 27 Apr, 2021 | Under contract | $160,000 | MRED MLS |
| 23 Apr, 2021 | Listed for sale | $160,000 | MRED MLS |
| 13 Sep, 2024 | Sold | $237,500 | MRED MLS |
| 12 Aug, 2024 | Under contract | $234,900 | MRED MLS |
| 1 Aug, 2024 | Listed for sale | $234,900 | MRED MLS |

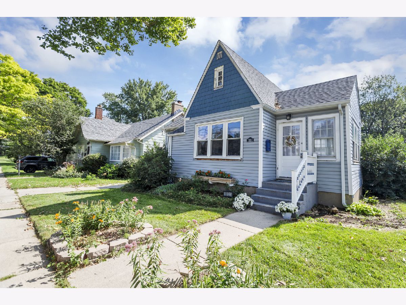
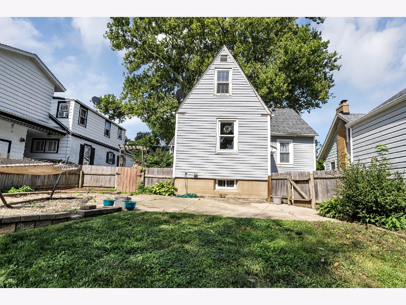
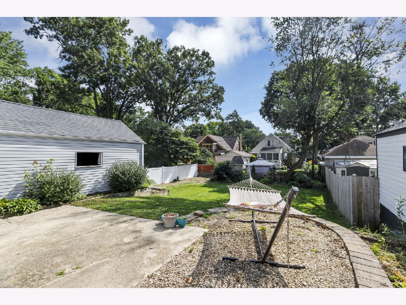
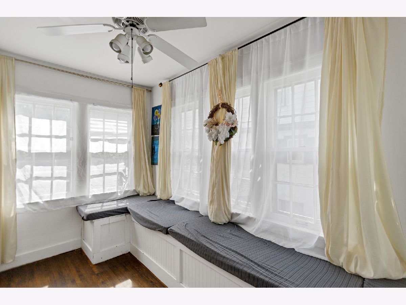
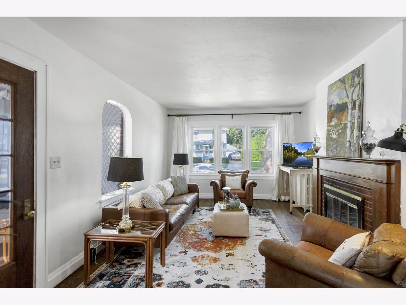
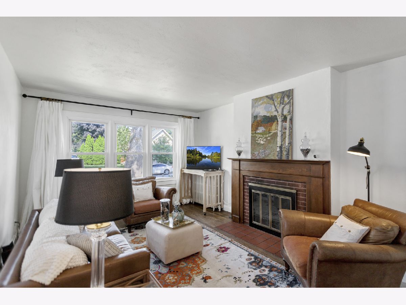
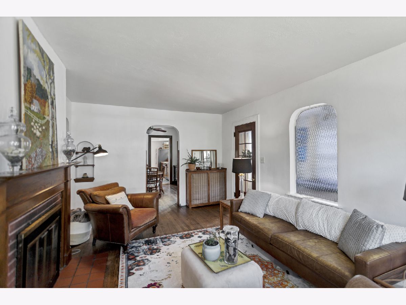
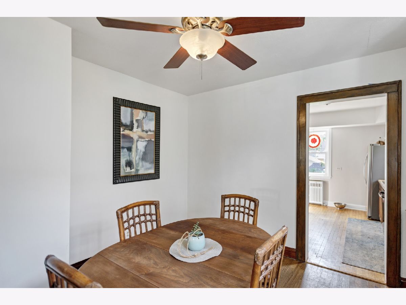
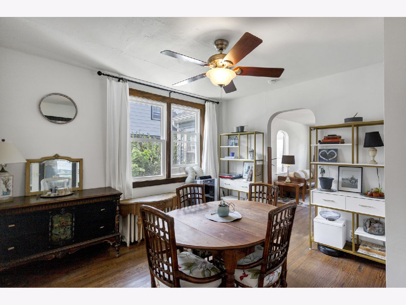
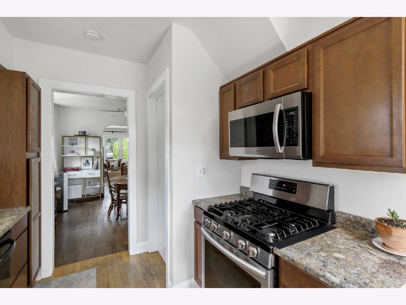
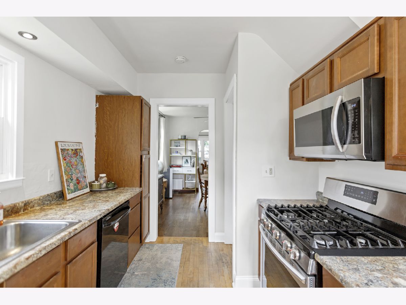
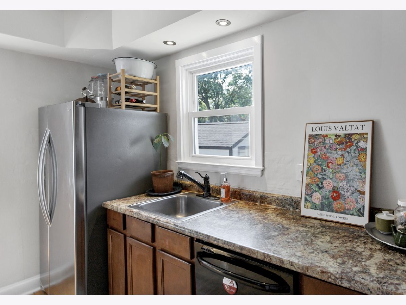
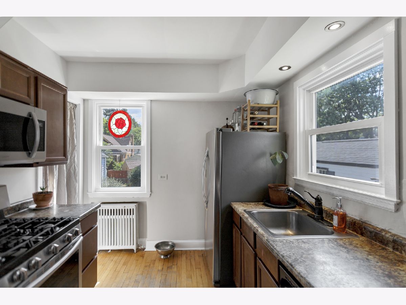
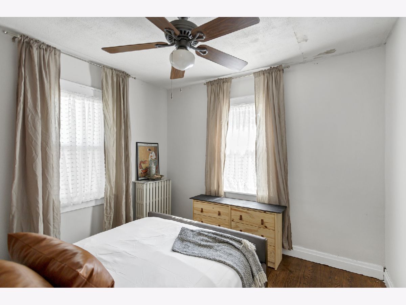
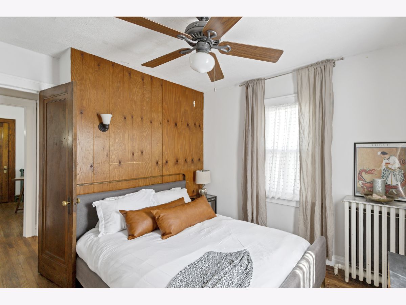
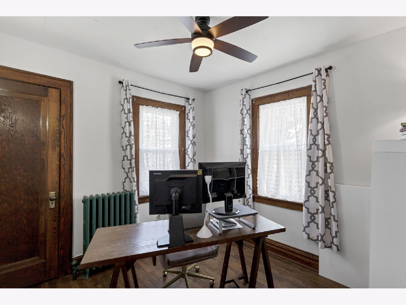
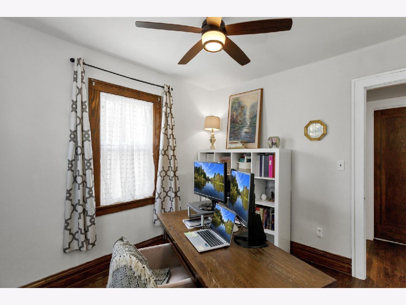
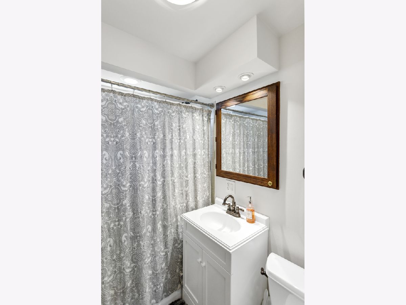
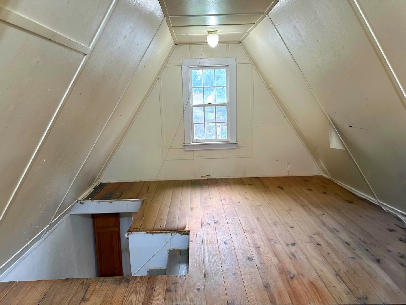
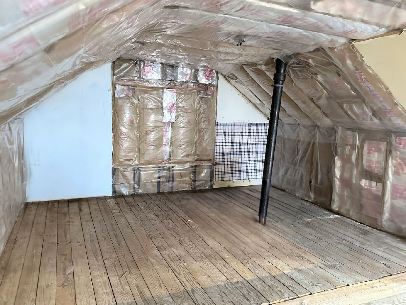
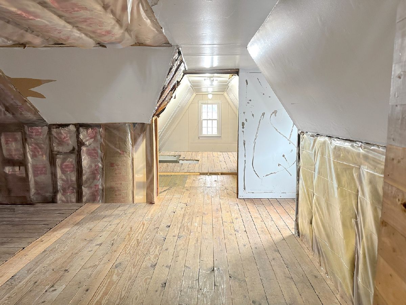
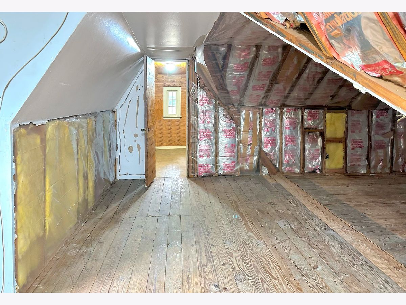
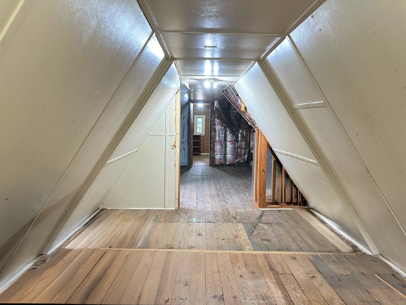
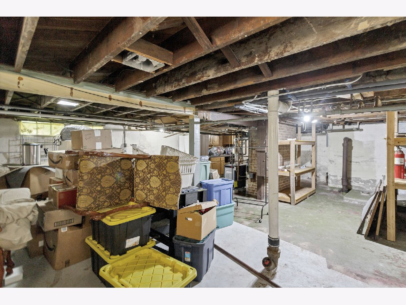
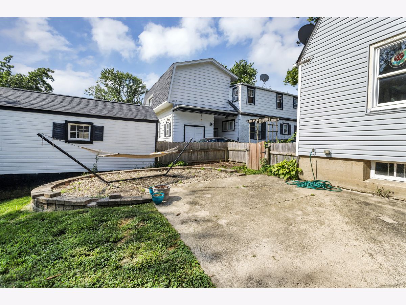
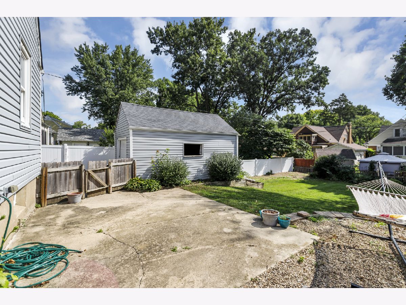
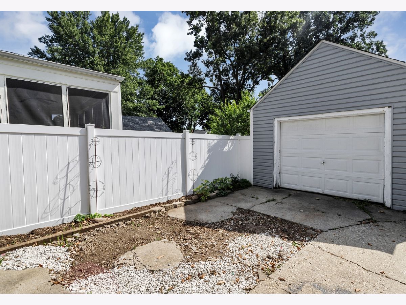
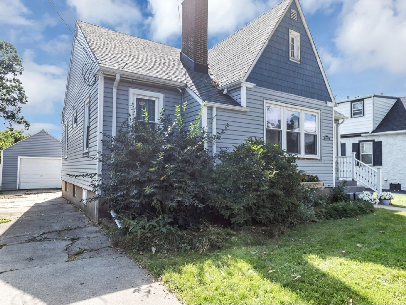
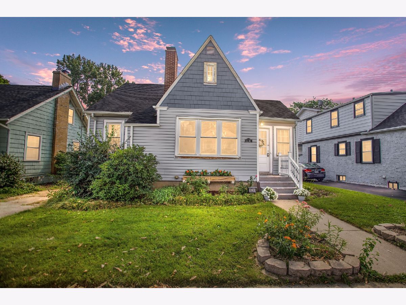
Room Specifics
Total Bedrooms: 2
Bedrooms Above Ground: 2
Bedrooms Below Ground: 0
Dimensions: —
Floor Type: —
Full Bathrooms: 1
Bathroom Amenities: —
Bathroom in Basement: 0
Rooms: —
Basement Description: Unfinished
Other Specifics
| 1 | |
| — | |
| Concrete | |
| — | |
| — | |
| 50X140 | |
| Interior Stair,Unfinished | |
| — | |
| — | |
| — | |
| Not in DB | |
| — | |
| — | |
| — | |
| — |
Tax History
| Year | Property Taxes |
|---|---|
| 2021 | $4,872 |
| 2024 | $5,714 |
Contact Agent
Nearby Similar Homes
Contact Agent
Listing Provided By
Legacy Properties, A Sarah Leonard Company, LLC


