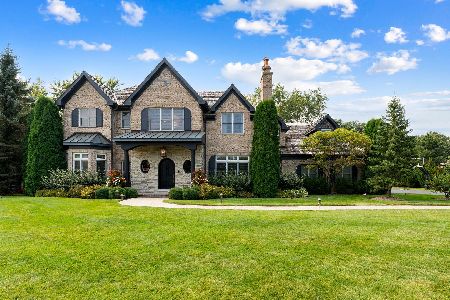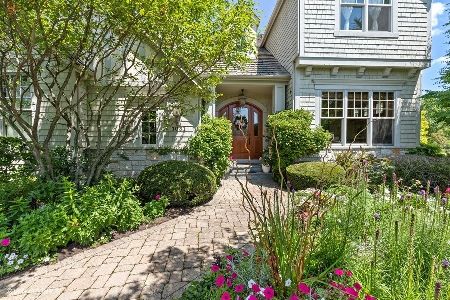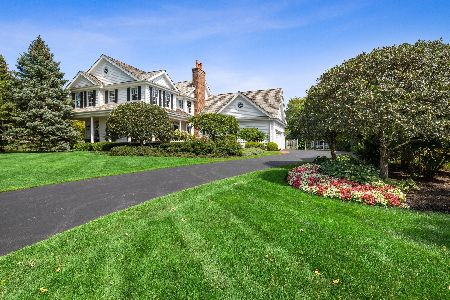1031 Olmsted Road, Lake Forest, Illinois 60045
$1,237,500
|
Sold
|
|
| Status: | Closed |
| Sqft: | 3,793 |
| Cost/Sqft: | $369 |
| Beds: | 5 |
| Baths: | 6 |
| Year Built: | 2003 |
| Property Taxes: | $21,196 |
| Days On Market: | 5424 |
| Lot Size: | 0,46 |
Description
Oh the sunsets you will see! Overlooking the oak savanah and Middlefork Preserve in close proximity, this corner lot embraces the Middlefork Farm open space. Brazilian cherry floors, bright and open floor plan. 4 bedrooms up and one in the lower level. Oversized and landscaped window wells in the lower level, a fireplace on every floor.
Property Specifics
| Single Family | |
| — | |
| — | |
| 2003 | |
| Full | |
| — | |
| No | |
| 0.46 |
| Lake | |
| — | |
| 300 / Quarterly | |
| Insurance | |
| Lake Michigan,Public | |
| Public Sewer, Sewer-Storm | |
| 07731041 | |
| 12304010280000 |
Nearby Schools
| NAME: | DISTRICT: | DISTANCE: | |
|---|---|---|---|
|
Grade School
Everett Elementary School |
67 | — | |
|
Middle School
Deer Path Middle School |
67 | Not in DB | |
|
High School
Lake Forest High School |
115 | Not in DB | |
Property History
| DATE: | EVENT: | PRICE: | SOURCE: |
|---|---|---|---|
| 14 Jun, 2011 | Sold | $1,237,500 | MRED MLS |
| 11 Apr, 2011 | Under contract | $1,399,000 | MRED MLS |
| 14 Feb, 2011 | Listed for sale | $1,399,000 | MRED MLS |
| 7 Nov, 2022 | Sold | $1,575,000 | MRED MLS |
| 23 Aug, 2022 | Under contract | $1,599,000 | MRED MLS |
| 19 Aug, 2022 | Listed for sale | $1,599,000 | MRED MLS |
Room Specifics
Total Bedrooms: 5
Bedrooms Above Ground: 5
Bedrooms Below Ground: 0
Dimensions: —
Floor Type: —
Dimensions: —
Floor Type: —
Dimensions: —
Floor Type: —
Dimensions: —
Floor Type: —
Full Bathrooms: 6
Bathroom Amenities: —
Bathroom in Basement: 1
Rooms: Bedroom 5,Exercise Room,Game Room,Library,Media Room
Basement Description: Finished
Other Specifics
| 3 | |
| — | |
| — | |
| — | |
| — | |
| 100X202 | |
| — | |
| Full | |
| Bar-Wet, Hardwood Floors, First Floor Laundry | |
| Range, Dishwasher, Refrigerator, Bar Fridge, Washer, Dryer, Disposal | |
| Not in DB | |
| — | |
| — | |
| — | |
| — |
Tax History
| Year | Property Taxes |
|---|---|
| 2011 | $21,196 |
| 2022 | $26,322 |
Contact Agent
Nearby Similar Homes
Nearby Sold Comparables
Contact Agent
Listing Provided By
Griffith, Grant & Lackie









