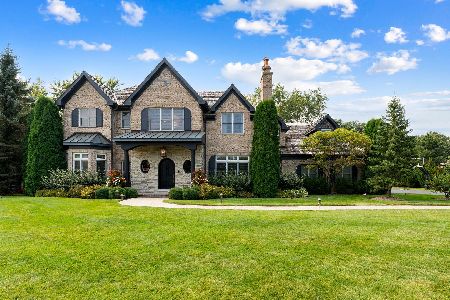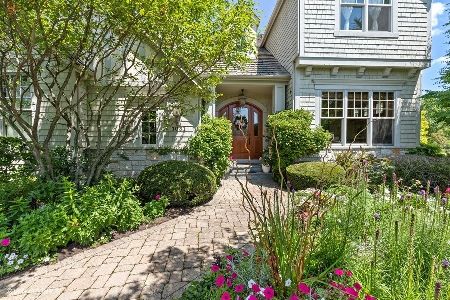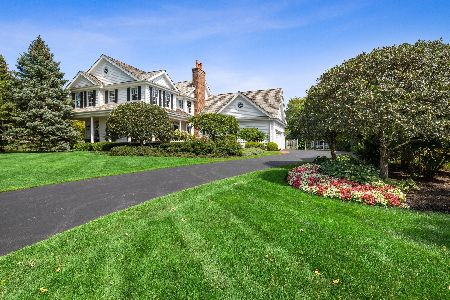1041 Olmsted Drive, Lake Forest, Illinois 60045
$1,325,000
|
Sold
|
|
| Status: | Closed |
| Sqft: | 3,792 |
| Cost/Sqft: | $394 |
| Beds: | 4 |
| Baths: | 7 |
| Year Built: | 2007 |
| Property Taxes: | $27,683 |
| Days On Market: | 2495 |
| Lot Size: | 0,46 |
Description
Exceptional Nantucket shingle style home with details you love both inside and out! First you will notice the exterior with crisp white trim, chippendale balcony design, 3 fabulous stone fireplaces, beautiful divided light windows and lush landscaping! You are welcomed to a beautiful entry foyer giving first impressions of the quality you will find. 10ft ceilings and gorgeous hardwood floors throughout first floor. Living room/library with built-ins, fireplace and box-beamed ceiling. Separate DR. FR with fireplace, box-beamed ceiling and access to screened porch. Excellent white kitchen with hearth room and butler's pantry. Black honed granite counters, Dacor ovens, Wolf range, Fisher Paykel DW. Gorgeous master with spa bath, two walk-in closets and upstairs deck. All bedrooms have ensuite baths. Second floor laundry. Bsmt with super tall ceilings, great bar, rec room, media room and 5th BR & bth. Fully fenced backyard. This home is a 10+. Come see the magic of Middlefork!
Property Specifics
| Single Family | |
| — | |
| Other | |
| 2007 | |
| Full | |
| — | |
| No | |
| 0.46 |
| Lake | |
| Middlefork Farm | |
| 300 / Quarterly | |
| Insurance,Other | |
| Lake Michigan | |
| Public Sewer | |
| 10278807 | |
| 12304010270000 |
Nearby Schools
| NAME: | DISTRICT: | DISTANCE: | |
|---|---|---|---|
|
Grade School
Everett Elementary School |
67 | — | |
|
Middle School
Deer Path Middle School |
67 | Not in DB | |
|
High School
Lake Forest High School |
115 | Not in DB | |
Property History
| DATE: | EVENT: | PRICE: | SOURCE: |
|---|---|---|---|
| 31 Jan, 2020 | Sold | $1,325,000 | MRED MLS |
| 12 Jan, 2020 | Under contract | $1,495,000 | MRED MLS |
| — | Last price change | $1,595,000 | MRED MLS |
| 21 Feb, 2019 | Listed for sale | $1,595,000 | MRED MLS |
Room Specifics
Total Bedrooms: 5
Bedrooms Above Ground: 4
Bedrooms Below Ground: 1
Dimensions: —
Floor Type: Carpet
Dimensions: —
Floor Type: Carpet
Dimensions: —
Floor Type: Carpet
Dimensions: —
Floor Type: —
Full Bathrooms: 7
Bathroom Amenities: Whirlpool,Separate Shower,Double Sink
Bathroom in Basement: 1
Rooms: Bedroom 5,Recreation Room,Theatre Room,Breakfast Room,Foyer,Enclosed Porch
Basement Description: Finished
Other Specifics
| 3 | |
| Concrete Perimeter | |
| Asphalt | |
| Balcony, Patio, Porch Screened | |
| Fenced Yard,Forest Preserve Adjacent,Landscaped,Park Adjacent | |
| 100X200 | |
| — | |
| Full | |
| Bar-Wet, Hardwood Floors, Second Floor Laundry, Walk-In Closet(s) | |
| Double Oven, Microwave, Dishwasher, Refrigerator, Stainless Steel Appliance(s), Cooktop | |
| Not in DB | |
| — | |
| — | |
| — | |
| Wood Burning, Gas Starter |
Tax History
| Year | Property Taxes |
|---|---|
| 2020 | $27,683 |
Contact Agent
Nearby Similar Homes
Nearby Sold Comparables
Contact Agent
Listing Provided By
Griffith, Grant & Lackie








