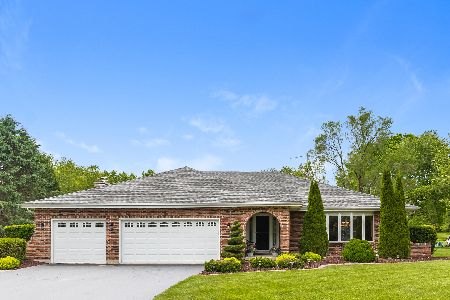10319 Ridge Lane, Marengo, Illinois 60152
$345,000
|
Sold
|
|
| Status: | Closed |
| Sqft: | 4,600 |
| Cost/Sqft: | $80 |
| Beds: | 7 |
| Baths: | 5 |
| Year Built: | 1990 |
| Property Taxes: | $9,740 |
| Days On Market: | 1997 |
| Lot Size: | 1,58 |
Description
Lovely sprawling custom ranch on 1.6 manicured acres. Open bright and airy with skylights,vaulted ceilings,& oversized windows. Double sided fireplace. 4600 sq ft of living space on the main floor + 2 additional bedrooms and family room and bar area on the lower walk-out level gives you plenty of space for the family. Two full kitchens & 2 laundry spaces. The perfect combination of space for a large family or in-law arrangement.
Property Specifics
| Single Family | |
| — | |
| Ranch | |
| 1990 | |
| Walkout | |
| — | |
| No | |
| 1.58 |
| Mc Henry | |
| Harmony Hills | |
| 100 / Annual | |
| None | |
| Private Well | |
| Septic-Private | |
| 10818002 | |
| 1729151001 |
Nearby Schools
| NAME: | DISTRICT: | DISTANCE: | |
|---|---|---|---|
|
Grade School
Riley Comm Cons School |
18 | — | |
|
Middle School
Riley Comm Cons School |
18 | Not in DB | |
|
High School
Marengo High School |
154 | Not in DB | |
Property History
| DATE: | EVENT: | PRICE: | SOURCE: |
|---|---|---|---|
| 31 May, 2013 | Sold | $250,000 | MRED MLS |
| 13 Dec, 2012 | Under contract | $243,200 | MRED MLS |
| — | Last price change | $264,700 | MRED MLS |
| 21 Jul, 2012 | Listed for sale | $365,000 | MRED MLS |
| 26 Jan, 2021 | Sold | $345,000 | MRED MLS |
| 7 Dec, 2020 | Under contract | $369,000 | MRED MLS |
| — | Last price change | $379,000 | MRED MLS |
| 14 Aug, 2020 | Listed for sale | $399,000 | MRED MLS |
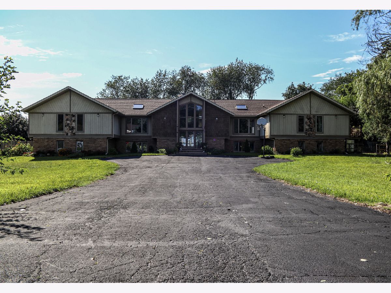
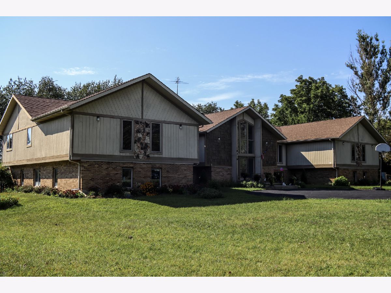
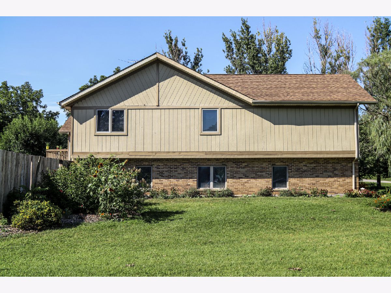
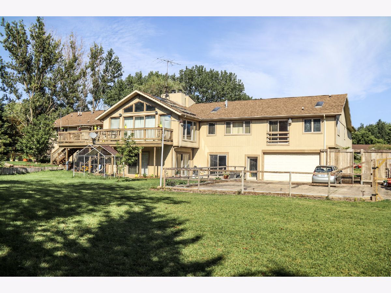
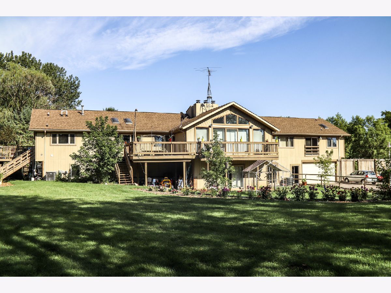
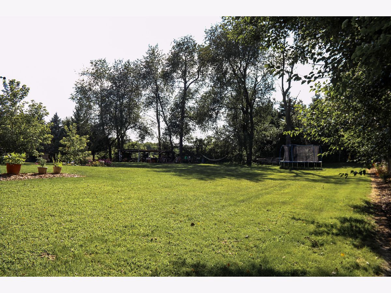
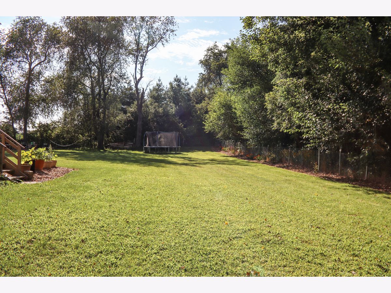
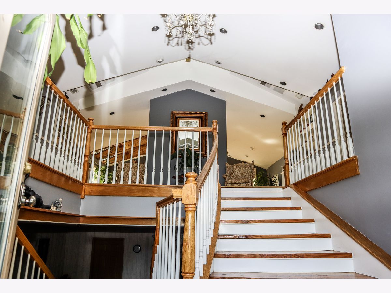
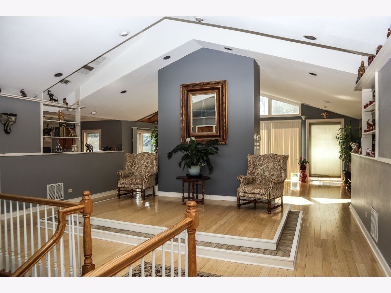
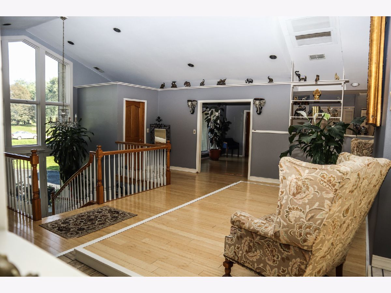
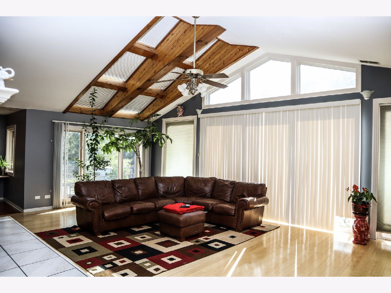
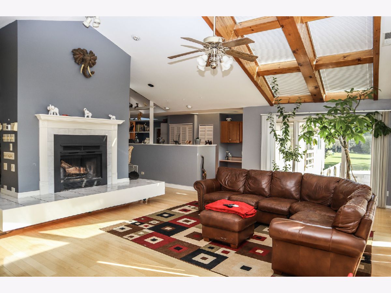
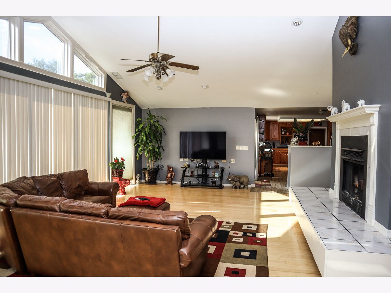
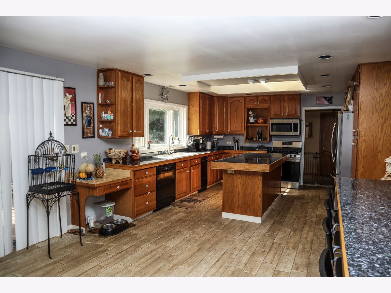
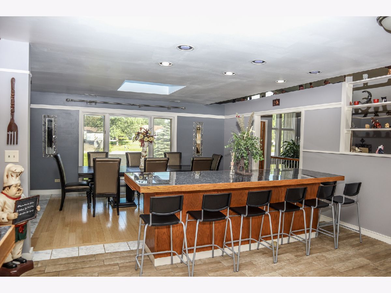
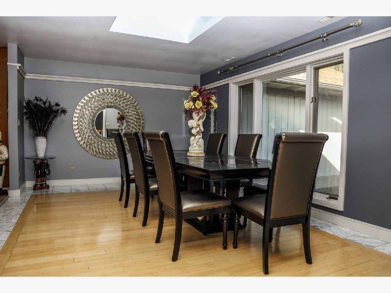
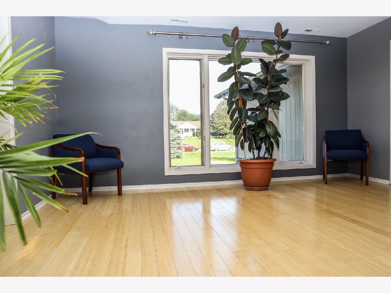
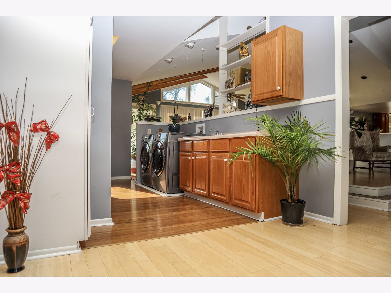
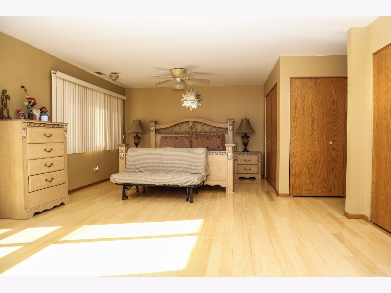
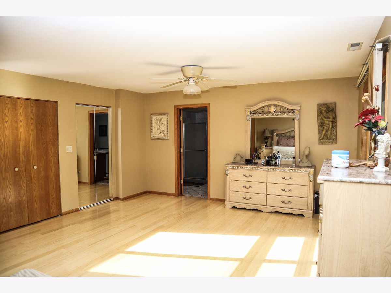
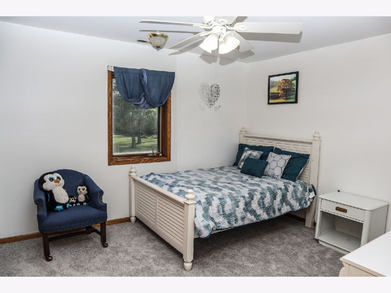
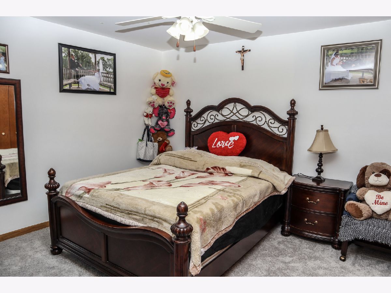
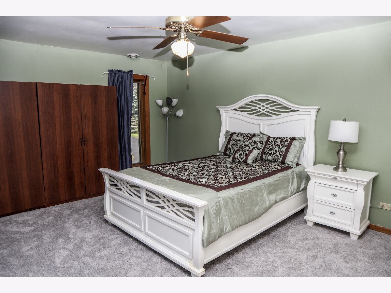
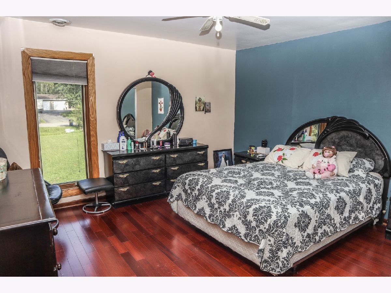
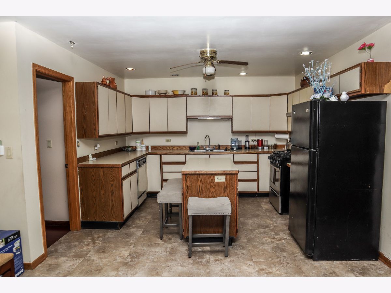
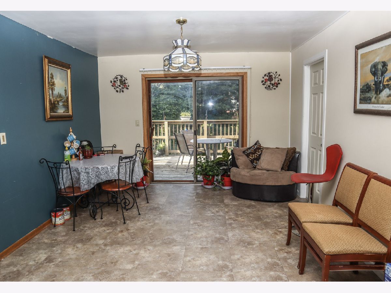
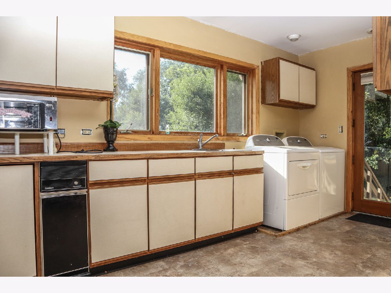
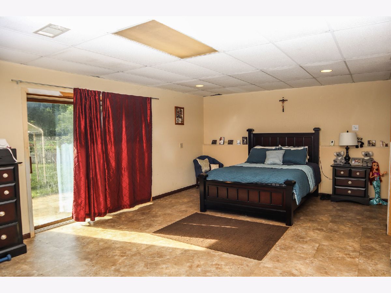
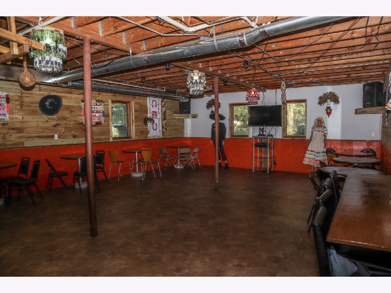
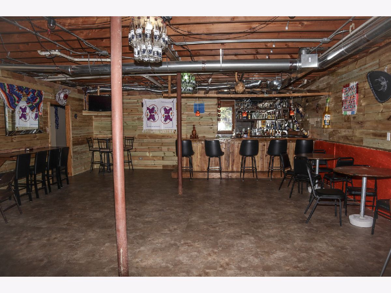
Room Specifics
Total Bedrooms: 7
Bedrooms Above Ground: 7
Bedrooms Below Ground: 0
Dimensions: —
Floor Type: Carpet
Dimensions: —
Floor Type: Carpet
Dimensions: —
Floor Type: Carpet
Dimensions: —
Floor Type: —
Dimensions: —
Floor Type: —
Dimensions: —
Floor Type: —
Full Bathrooms: 5
Bathroom Amenities: Double Sink
Bathroom in Basement: 1
Rooms: Den,Bedroom 5,Bedroom 6,Bedroom 7
Basement Description: Finished,Exterior Access
Other Specifics
| 4 | |
| Concrete Perimeter | |
| Asphalt | |
| Deck | |
| — | |
| 1.58 | |
| Unfinished | |
| Full | |
| Vaulted/Cathedral Ceilings, Skylight(s), First Floor Bedroom | |
| Range, Dishwasher, Refrigerator | |
| Not in DB | |
| — | |
| — | |
| — | |
| Gas Log |
Tax History
| Year | Property Taxes |
|---|---|
| 2013 | $7,573 |
| 2021 | $9,740 |
Contact Agent
Nearby Similar Homes
Nearby Sold Comparables
Contact Agent
Listing Provided By
RE/MAX Connections II


