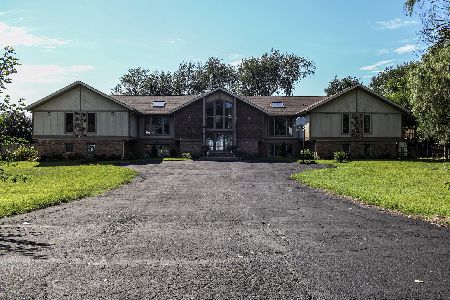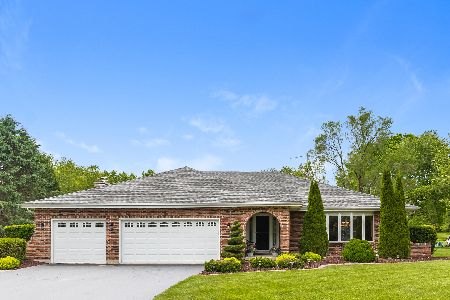10319 Ridge Lane, Marengo, Illinois 60152
$250,000
|
Sold
|
|
| Status: | Closed |
| Sqft: | 4,600 |
| Cost/Sqft: | $53 |
| Beds: | 6 |
| Baths: | 5 |
| Year Built: | 1990 |
| Property Taxes: | $7,573 |
| Days On Market: | 4943 |
| Lot Size: | 1,58 |
Description
Beautiful custom ranch on 1.6 acres. Open and bright with skylights and vaulted ceilings. Large main floor has 3400 sq ft of living space and a 1200 sq ft in-law apartment with interior and exterior entrances. Walkout lower level partially finished with heated floors, bedroom, bathroom, family room, office, and two large bonus rooms. Four car garage for all your toys. Close to golf, horse riding stables, and I-90.
Property Specifics
| Single Family | |
| — | |
| Bi-Level | |
| 1990 | |
| Full,English | |
| — | |
| No | |
| 1.58 |
| Mc Henry | |
| Harmony Hills | |
| 100 / Annual | |
| Other | |
| Private Well | |
| Septic-Private | |
| 08122218 | |
| 1729151001 |
Nearby Schools
| NAME: | DISTRICT: | DISTANCE: | |
|---|---|---|---|
|
Grade School
Riley Comm Cons School |
18 | — | |
|
Middle School
Riley Comm Cons School |
18 | Not in DB | |
|
High School
Marengo High School |
154 | Not in DB | |
Property History
| DATE: | EVENT: | PRICE: | SOURCE: |
|---|---|---|---|
| 31 May, 2013 | Sold | $250,000 | MRED MLS |
| 13 Dec, 2012 | Under contract | $243,200 | MRED MLS |
| — | Last price change | $264,700 | MRED MLS |
| 21 Jul, 2012 | Listed for sale | $365,000 | MRED MLS |
| 26 Jan, 2021 | Sold | $345,000 | MRED MLS |
| 7 Dec, 2020 | Under contract | $369,000 | MRED MLS |
| — | Last price change | $379,000 | MRED MLS |
| 14 Aug, 2020 | Listed for sale | $399,000 | MRED MLS |
Room Specifics
Total Bedrooms: 6
Bedrooms Above Ground: 6
Bedrooms Below Ground: 0
Dimensions: —
Floor Type: Carpet
Dimensions: —
Floor Type: Carpet
Dimensions: —
Floor Type: Carpet
Dimensions: —
Floor Type: —
Dimensions: —
Floor Type: —
Full Bathrooms: 5
Bathroom Amenities: Whirlpool,Separate Shower,Double Sink,Soaking Tub
Bathroom in Basement: 1
Rooms: Kitchen,Bedroom 5,Bedroom 6,Den,Office,Utility Room-1st Floor,Other Room
Basement Description: Partially Finished,Exterior Access
Other Specifics
| 4 | |
| Concrete Perimeter | |
| Asphalt,Circular,Side Drive | |
| Balcony, Deck, Brick Paver Patio | |
| Landscaped | |
| 1.58 | |
| Pull Down Stair,Unfinished | |
| Full | |
| Vaulted/Cathedral Ceilings, Skylight(s), Wood Laminate Floors, Heated Floors, In-Law Arrangement, First Floor Laundry | |
| Range, Dishwasher, Refrigerator, Trash Compactor | |
| Not in DB | |
| Horse-Riding Area, Street Lights, Street Paved | |
| — | |
| — | |
| Wood Burning, Gas Log |
Tax History
| Year | Property Taxes |
|---|---|
| 2013 | $7,573 |
| 2021 | $9,740 |
Contact Agent
Nearby Similar Homes
Nearby Sold Comparables
Contact Agent
Listing Provided By
IHA Real Estate Consultants Inc.





