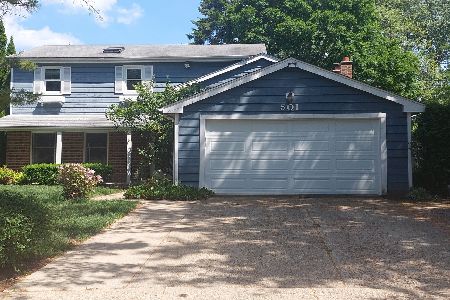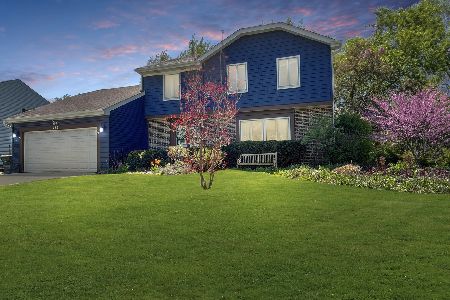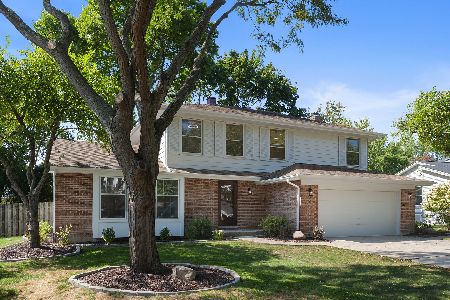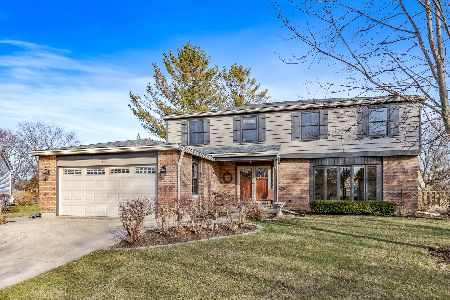1032 Crabtree Lane, Libertyville, Illinois 60048
$382,000
|
Sold
|
|
| Status: | Closed |
| Sqft: | 1,734 |
| Cost/Sqft: | $225 |
| Beds: | 3 |
| Baths: | 3 |
| Year Built: | 1976 |
| Property Taxes: | $10,140 |
| Days On Market: | 1909 |
| Lot Size: | 0,23 |
Description
Outstanding opportunity for a home in a great cul-de-sac location and in beautifully updated condition, at an excellent price. This modified 2-story features gorgeous hardwood look flooring throughout the main floor. Spacious living room and dining room are highlighted by floor to ceiling window for great natural light. The updated kitchen is open to the family room and is highlighted by newer cabinetry, stainless steel appliances and solid surface counters. The family room features a fireplace and 3 panel sliding glass door to the large concrete patio. Upstairs includes primary bedroom with en suite and 2 additional bedrooms with hall bath. Both full baths and the powder room have been updated as well. There is an unfinished basement area for laundry and storage but could easily be finished for additional living space. The oversized yard also backs to the Greenbelt for added open space. Many other recent updates including most windows, interior doors, lighting, furnace, a/c, sliding doors and much more.
Property Specifics
| Single Family | |
| — | |
| Traditional | |
| 1976 | |
| Partial | |
| BAYBERRY | |
| No | |
| 0.23 |
| Lake | |
| Greentree | |
| 60 / Annual | |
| Other | |
| Public | |
| Public Sewer | |
| 10862758 | |
| 11281021400000 |
Nearby Schools
| NAME: | DISTRICT: | DISTANCE: | |
|---|---|---|---|
|
Grade School
Hawthorn Elementary School (nor |
73 | — | |
|
Middle School
Hawthorn Middle School North |
73 | Not in DB | |
|
High School
Vernon Hills High School |
128 | Not in DB | |
|
Alternate High School
Libertyville High School |
— | Not in DB | |
Property History
| DATE: | EVENT: | PRICE: | SOURCE: |
|---|---|---|---|
| 20 Apr, 2018 | Sold | $376,000 | MRED MLS |
| 24 Feb, 2018 | Under contract | $389,900 | MRED MLS |
| 31 Jan, 2018 | Listed for sale | $389,900 | MRED MLS |
| 6 Nov, 2020 | Sold | $382,000 | MRED MLS |
| 10 Oct, 2020 | Under contract | $389,900 | MRED MLS |
| — | Last price change | $399,900 | MRED MLS |
| 18 Sep, 2020 | Listed for sale | $399,900 | MRED MLS |
| 1 Apr, 2022 | Sold | $455,000 | MRED MLS |
| 24 Feb, 2022 | Under contract | $420,000 | MRED MLS |
| 23 Feb, 2022 | Listed for sale | $420,000 | MRED MLS |
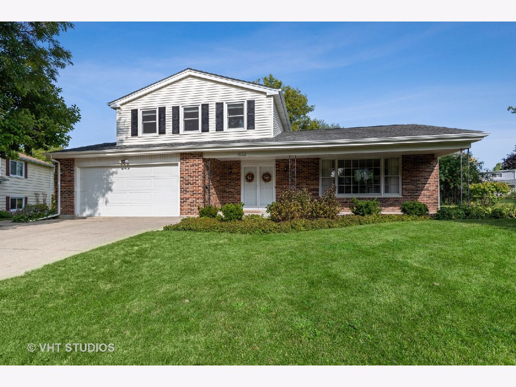
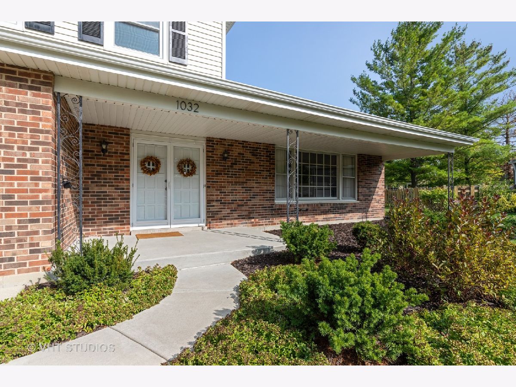
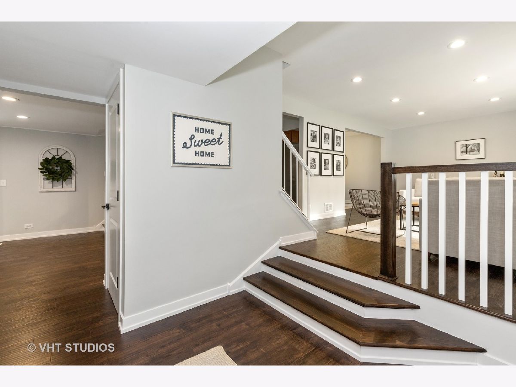
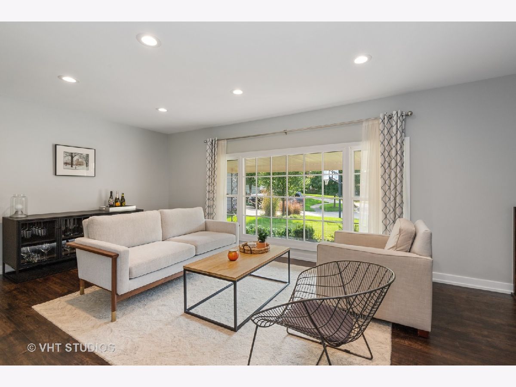
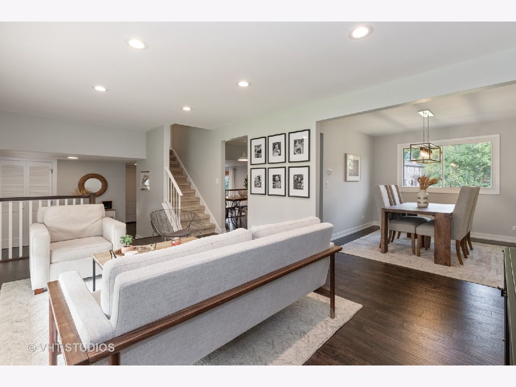
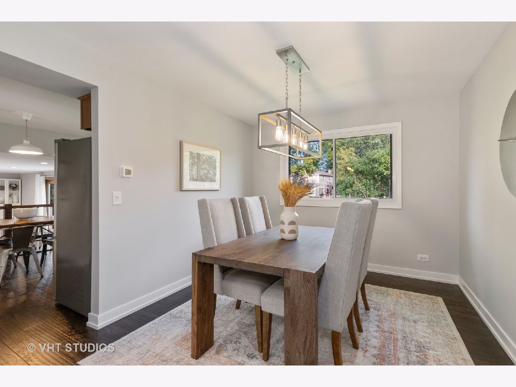
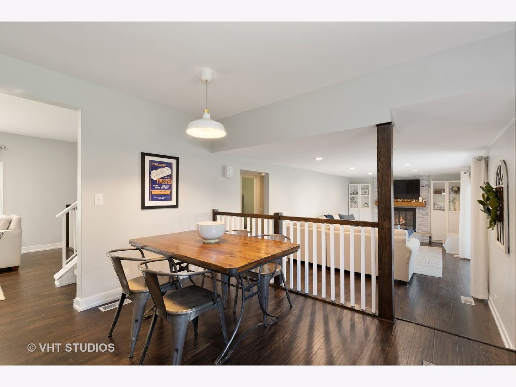
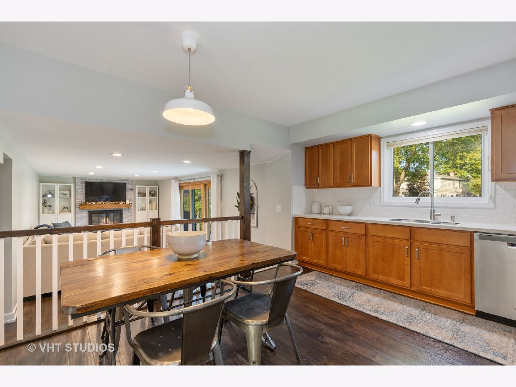
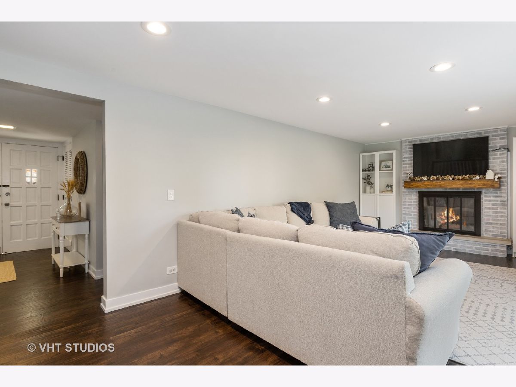
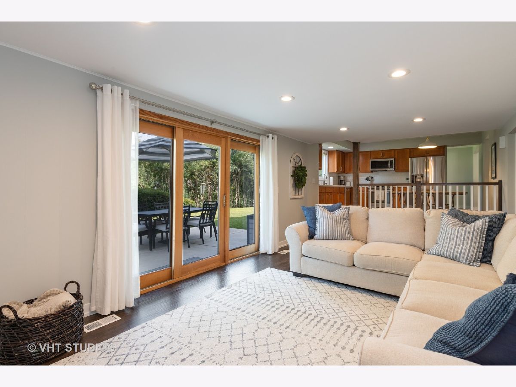
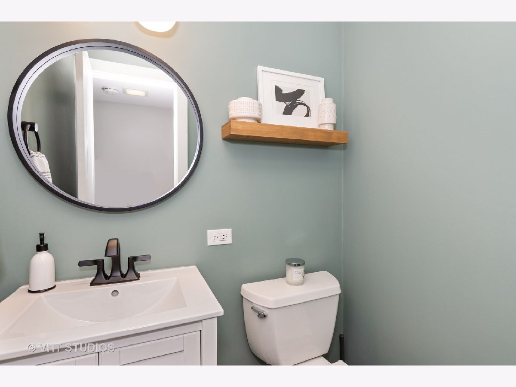
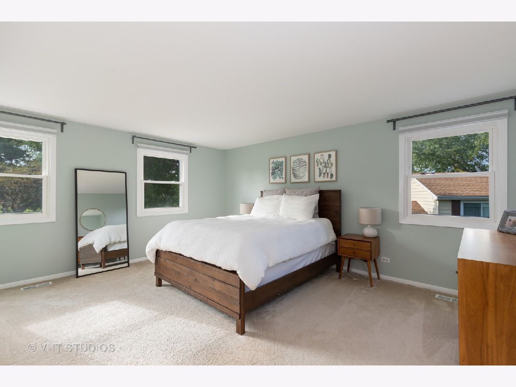
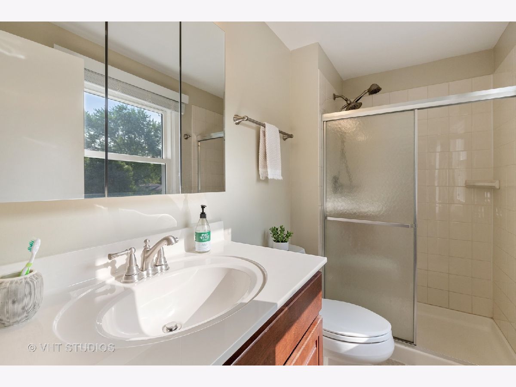
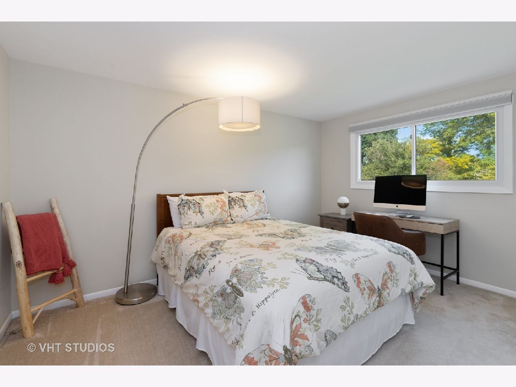
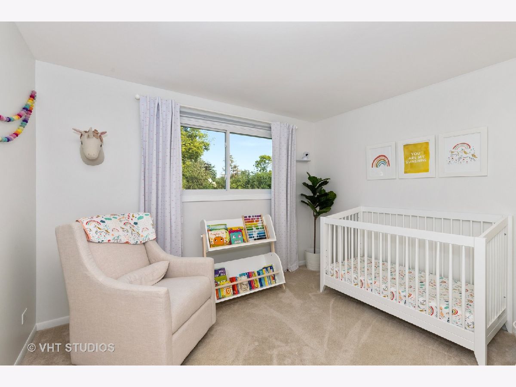
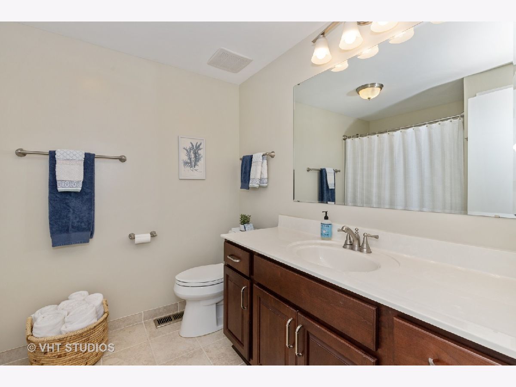
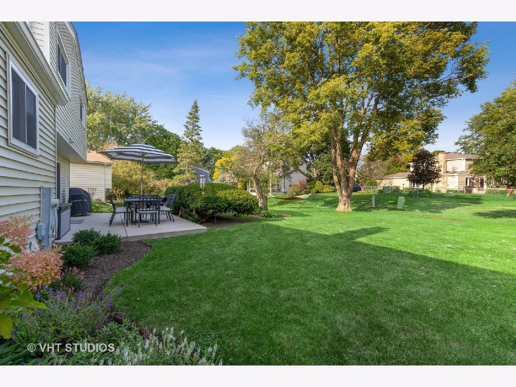
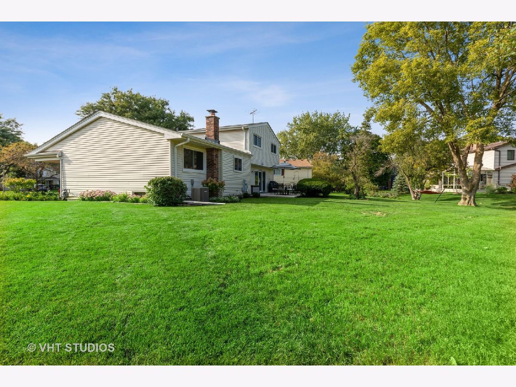
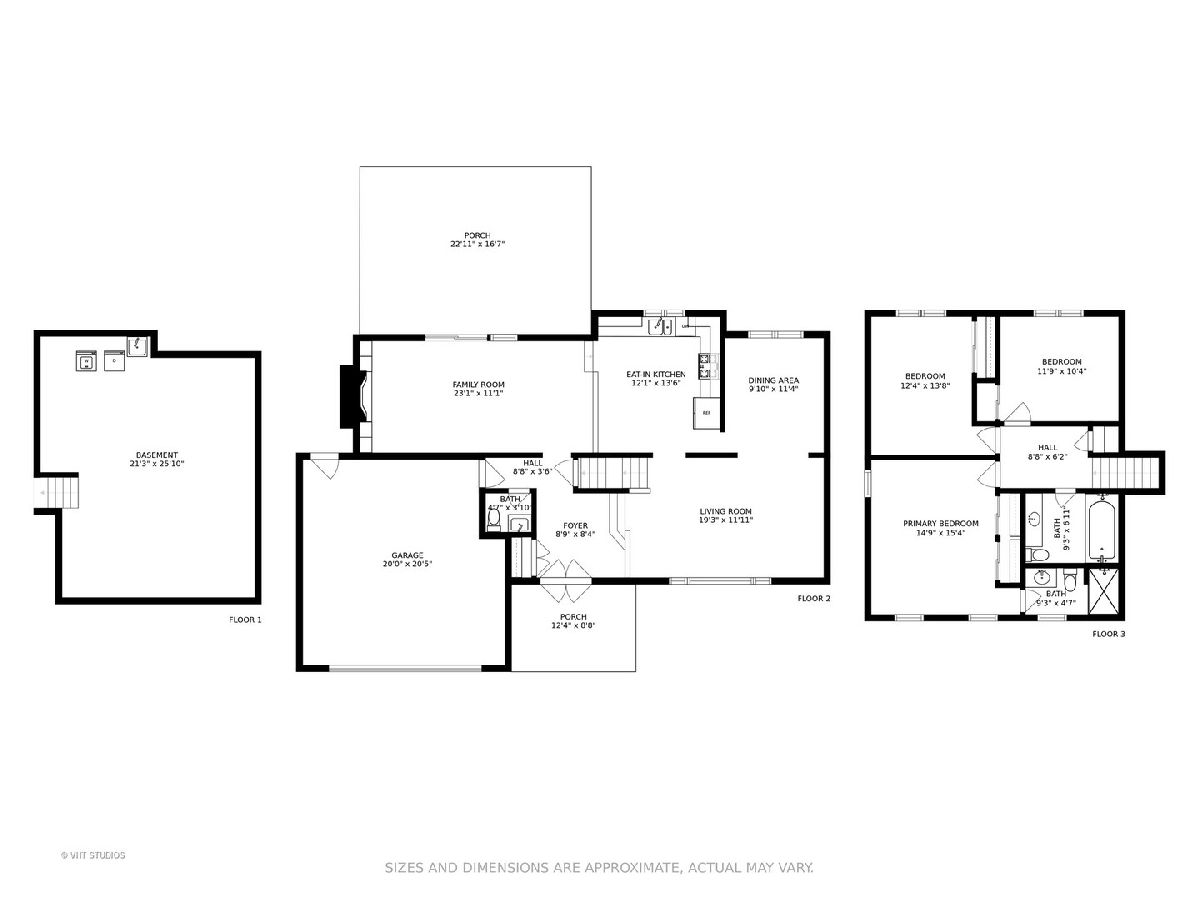
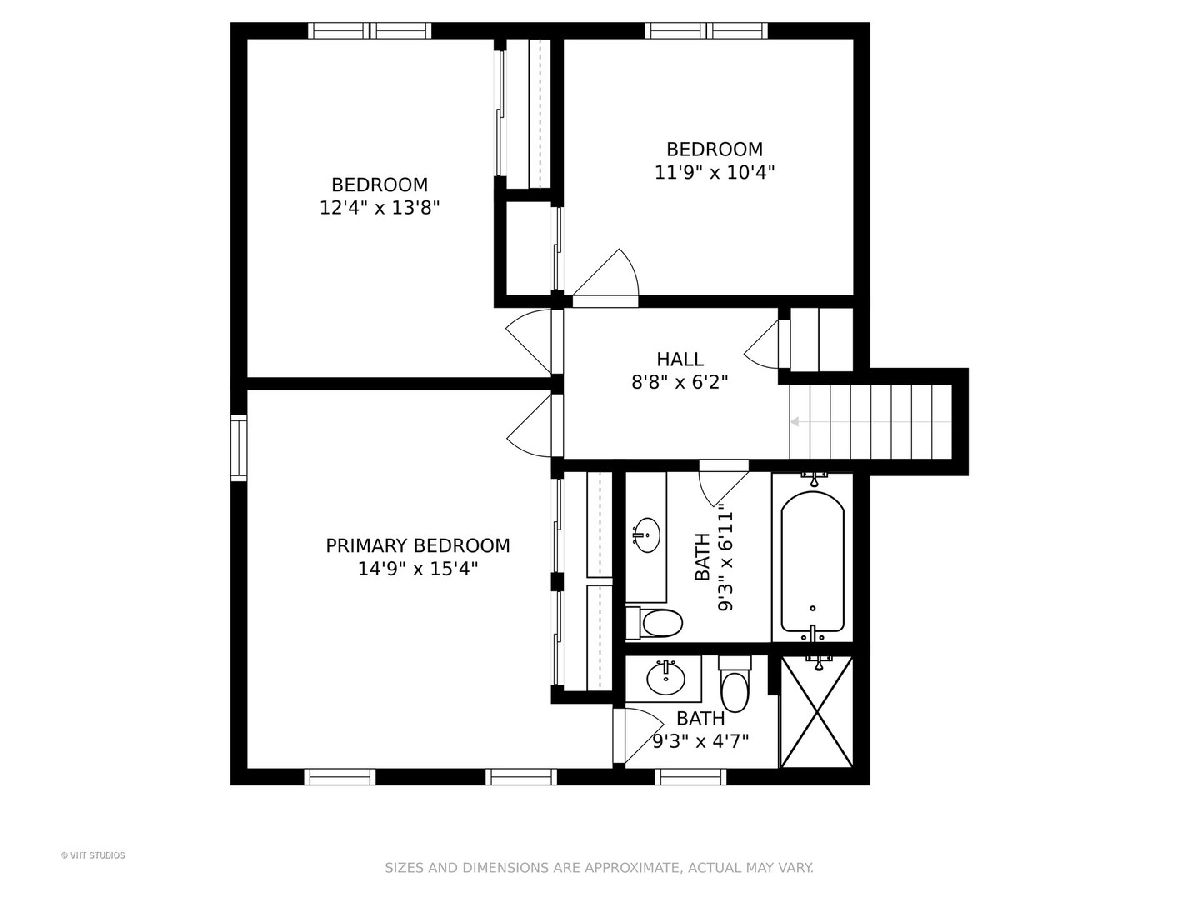
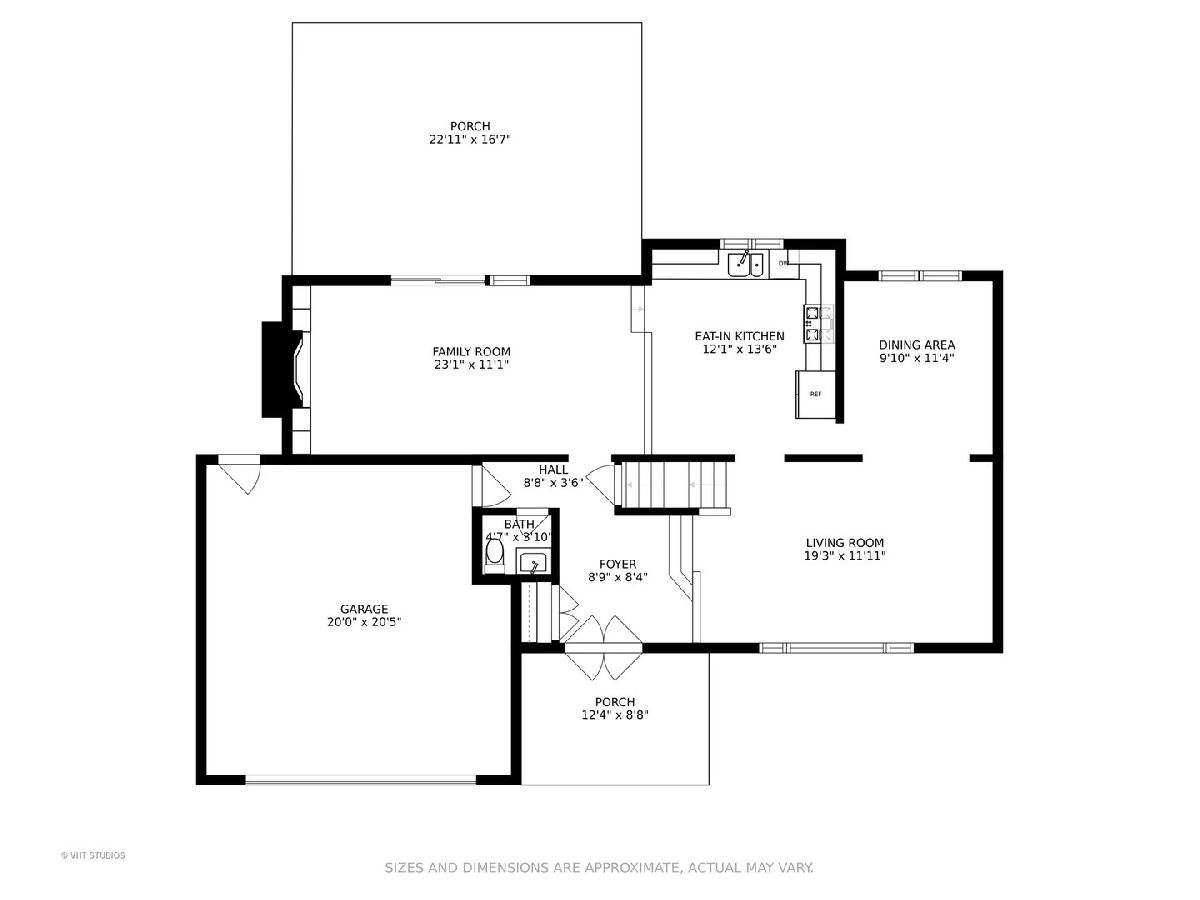
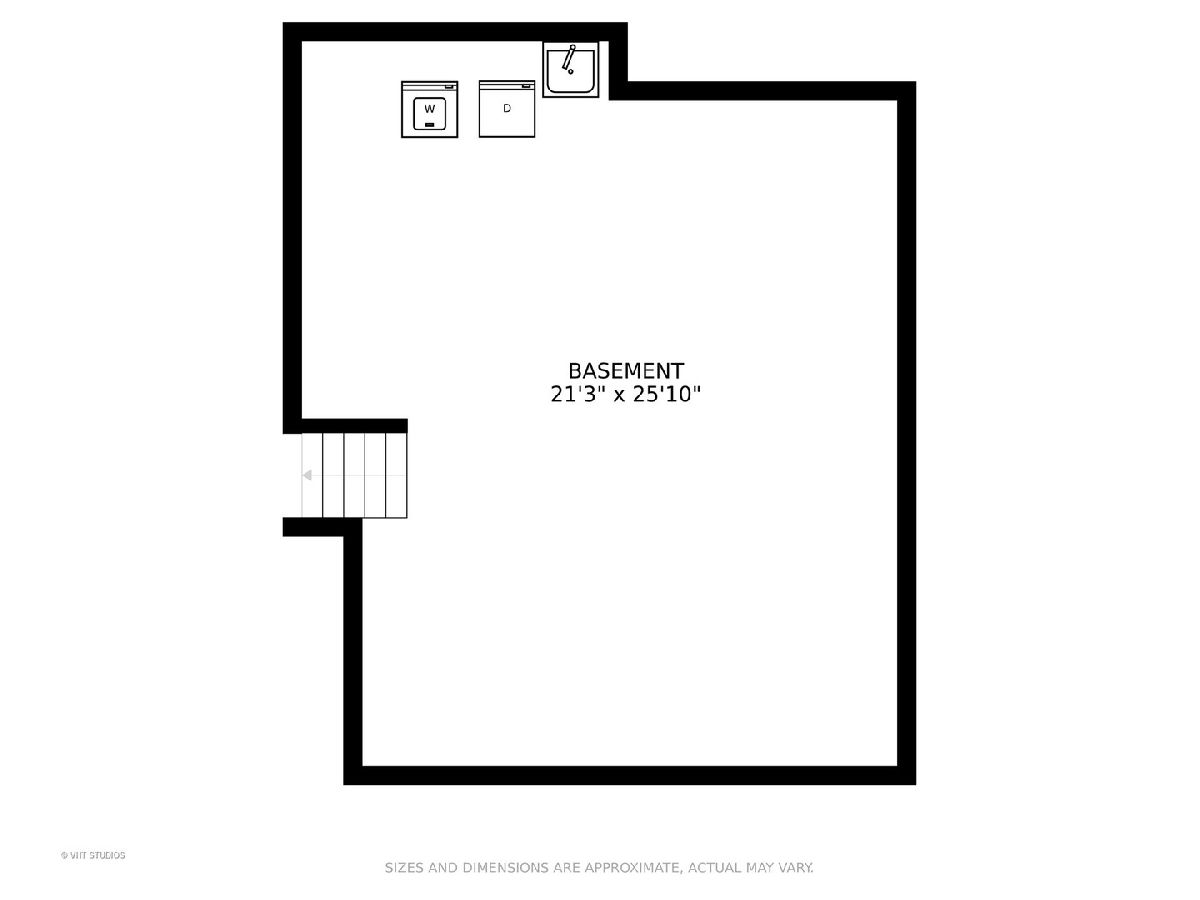
Room Specifics
Total Bedrooms: 3
Bedrooms Above Ground: 3
Bedrooms Below Ground: 0
Dimensions: —
Floor Type: Carpet
Dimensions: —
Floor Type: Carpet
Full Bathrooms: 3
Bathroom Amenities: —
Bathroom in Basement: 0
Rooms: Foyer
Basement Description: Unfinished
Other Specifics
| 2 | |
| Concrete Perimeter | |
| Concrete | |
| Patio, Storms/Screens | |
| Cul-De-Sac,Landscaped,Park Adjacent | |
| 23 X 23 X 104 X 58 X 87 X | |
| — | |
| Full | |
| — | |
| Range, Dishwasher, Refrigerator, Washer, Dryer, Disposal, Stainless Steel Appliance(s) | |
| Not in DB | |
| Curbs, Sidewalks, Street Lights, Street Paved | |
| — | |
| — | |
| Attached Fireplace Doors/Screen, Gas Log |
Tax History
| Year | Property Taxes |
|---|---|
| 2018 | $9,633 |
| 2020 | $10,140 |
| 2022 | $10,141 |
Contact Agent
Nearby Similar Homes
Nearby Sold Comparables
Contact Agent
Listing Provided By
@properties

