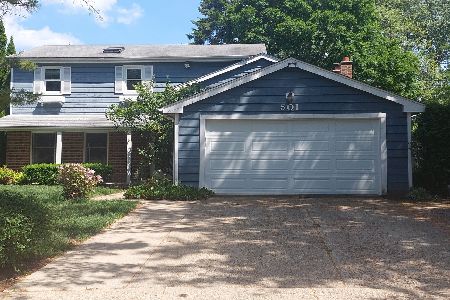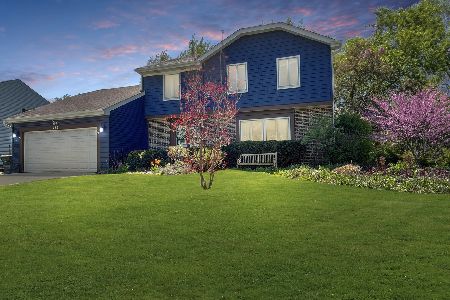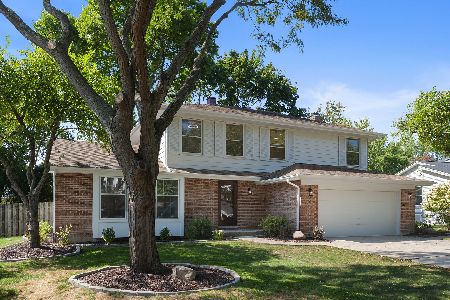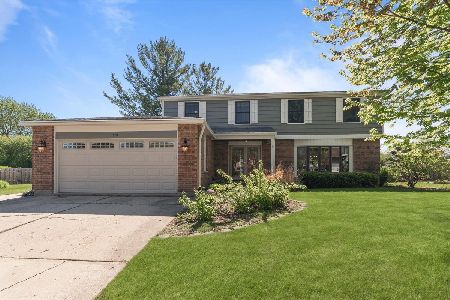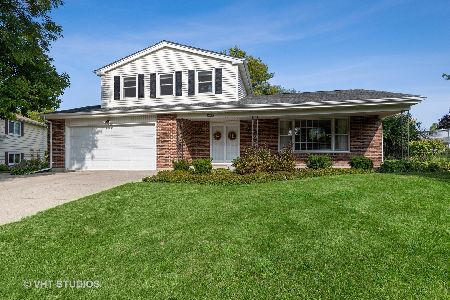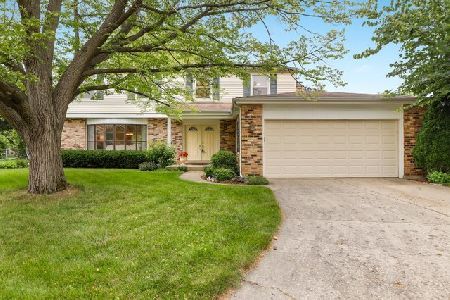1034 Crabtree Lane, Libertyville, Illinois 60048
$525,000
|
Sold
|
|
| Status: | Closed |
| Sqft: | 2,446 |
| Cost/Sqft: | $215 |
| Beds: | 4 |
| Baths: | 3 |
| Year Built: | 1976 |
| Property Taxes: | $12,557 |
| Days On Market: | 1351 |
| Lot Size: | 0,23 |
Description
From the cul de sac location, to the fully fenced back yard overlooking the greenbelt, to all the beautiful features in between - everything about this home says: Welcome Home!! The rich-looking custom-classic American Thermatru fiberglass double front door with the four block dental shelf makes an impressive entryway. Once inside you are greeted by a generously sized, porcelain tiled foyer with a view of the bridal-like 2 story staircase. The light filled living area features gorgeous maple flooring and a new stately bay window. This room effortlessly flows into the ample-sized dining room space. The heart of the home - the kitchen - has been renovated to include: lots of maple cabinetry, quartz countertops, SS Bosch dishwasher - GE Range, pantry space, travertine marble backsplash, porcelain tile floors and plus extra large windows in the eating area that overlooking the yard/patio/greenbelt to beautifully combine indoor and outdoor living & easy outdoor grilling. Relax in the cozy Family Room featuring newer hickory floors & gas start fireplace with floor to ceiling brick, flanked by custom oak bookcases. This floor is complete with an up-to-date powder room, large laundry/mud room w/ closet space, new yummy white cabinetry, new vinyl plank flooring, & access to the XL heated garage...WOW! Upstairs is the expansive primary bedroom with ensuite bath features dressing area, and private commode/shower room. Additionally, there are 3, generously sized bedrooms on this second level, each providing nicely sized closets, all have ceiling fans/overhead lighting and one of the rooms features gray, wood-look tile flooring. The hall bath has dual sinks, tile flooring and whirlpool tub! Escape to finished basement complete with rec room, wet-bar and plenty of unfinished storage space. And finally, restore and relax in your sun dappled, fully cedar fenced backyard sanctuary, offering the utmost privacy because it backs up to the Greentree greenbelt area!! The stunning brick paver patio has sitting walls and built-in lighting, ample table space is just screaming for you to host a barbeque! So many other updates and features: freshly painted, new Trane high-efficiency furnace with air purifier, watchdog battery backup for sump pump, solid core 6 panel pine doors, new windows, whole house fan, power vent in newer roof to control temp/humidity, new chimney caps and roof installed in 2018. This stunning home is located in the award winning school district w/ option to attend Libertyville or Vernon Hills High School. Minutes to downtown Libertyville, various parks, shopping and restaurants! A great new starting place to build the life of your dreams.
Property Specifics
| Single Family | |
| — | |
| — | |
| 1976 | |
| — | |
| OAK | |
| No | |
| 0.23 |
| Lake | |
| Greentree | |
| 45 / Annual | |
| — | |
| — | |
| — | |
| 11361486 | |
| 11281021410000 |
Nearby Schools
| NAME: | DISTRICT: | DISTANCE: | |
|---|---|---|---|
|
Grade School
Hawthorn Elementary School (nor |
73 | — | |
|
Middle School
Hawthorn Middle School North |
73 | Not in DB | |
|
High School
Libertyville High School |
128 | Not in DB | |
Property History
| DATE: | EVENT: | PRICE: | SOURCE: |
|---|---|---|---|
| 31 May, 2022 | Sold | $525,000 | MRED MLS |
| 2 Apr, 2022 | Under contract | $524,900 | MRED MLS |
| 30 Mar, 2022 | Listed for sale | $524,900 | MRED MLS |
| 27 Jun, 2025 | Sold | $640,000 | MRED MLS |
| 15 May, 2025 | Under contract | $619,000 | MRED MLS |
| 13 May, 2025 | Listed for sale | $619,000 | MRED MLS |

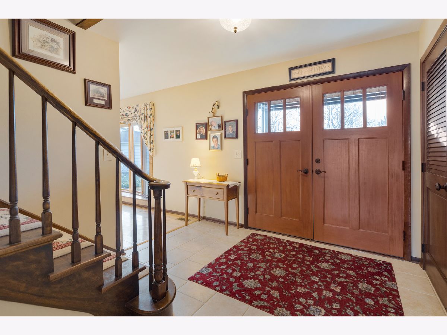
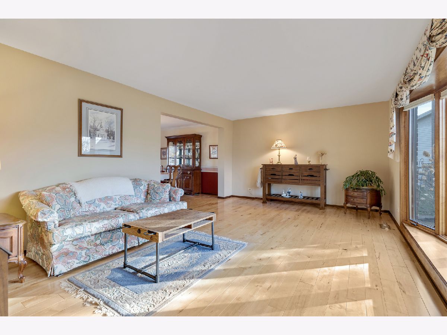
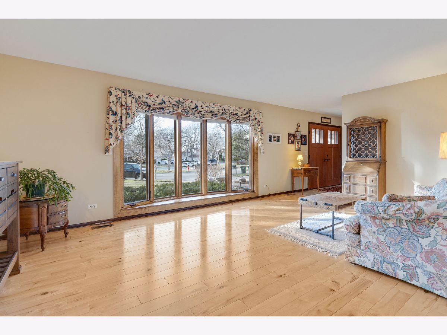
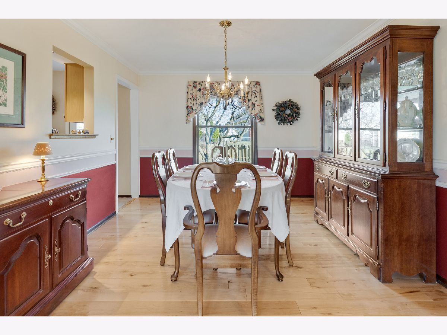
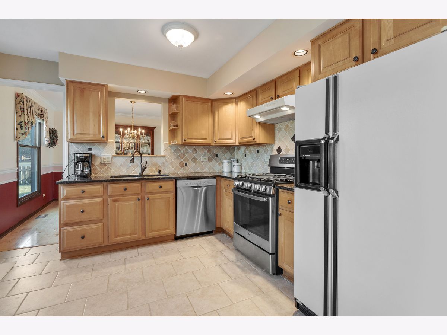
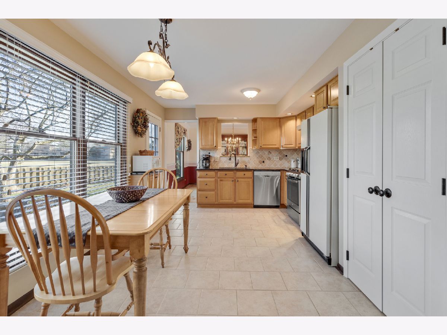
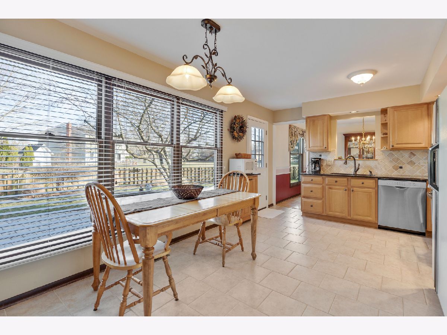
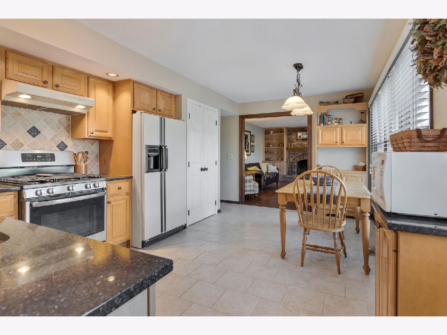
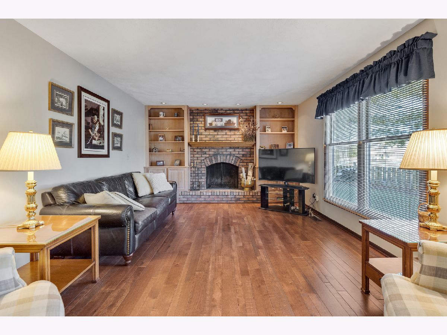
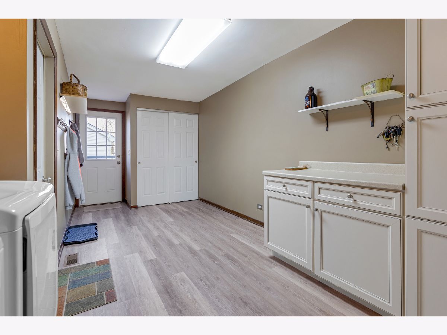
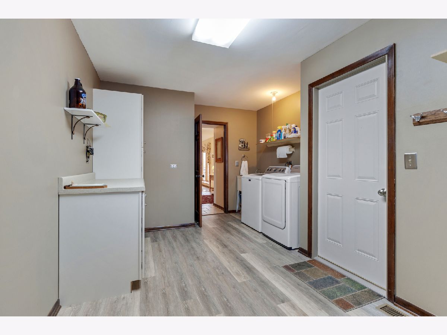
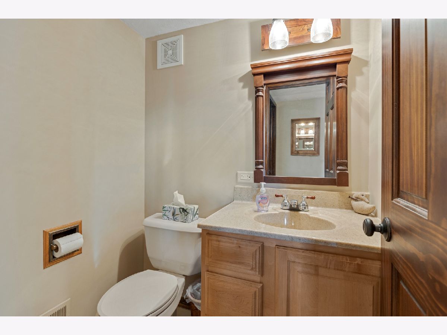
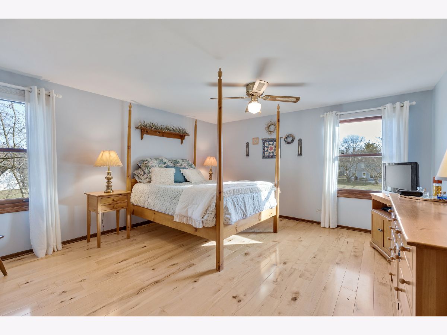
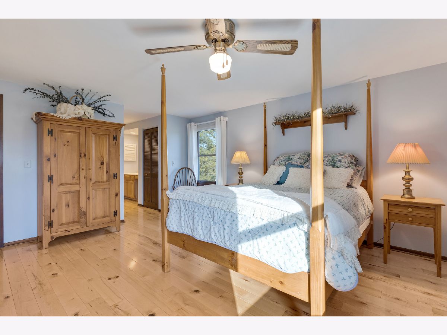
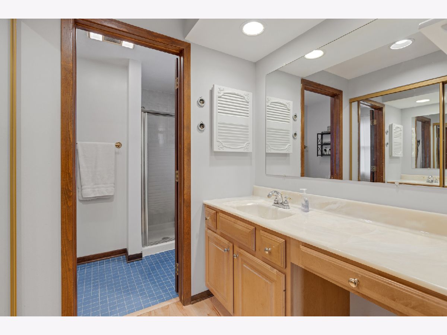
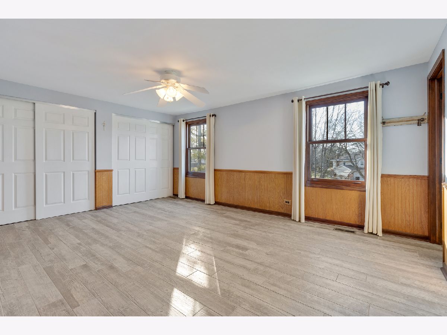
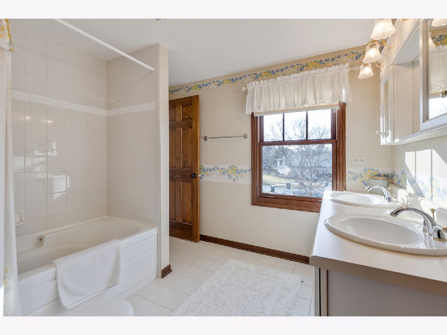
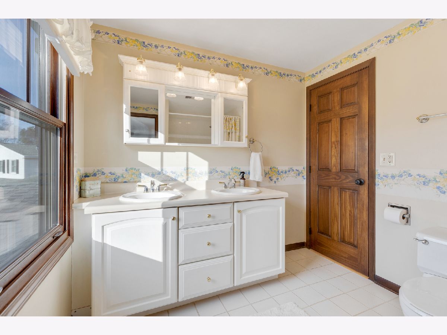
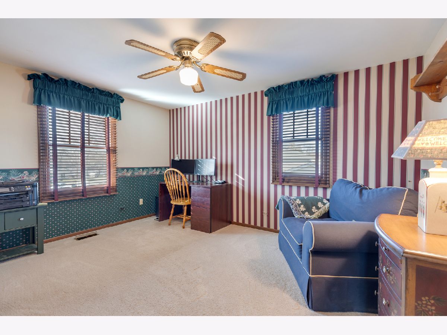
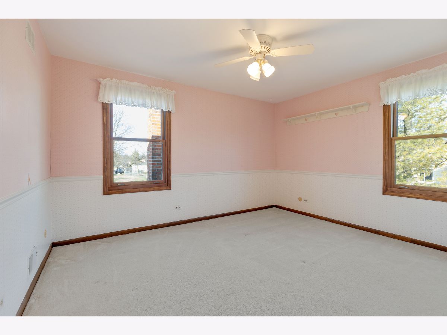
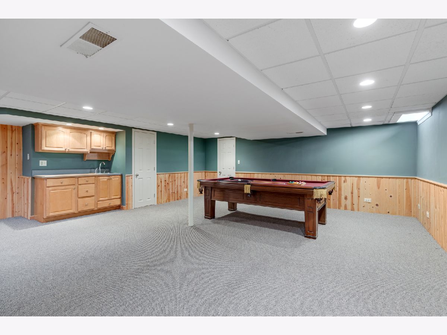
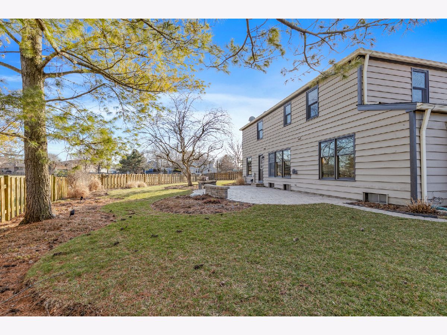
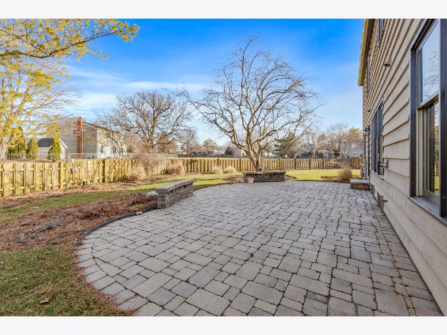
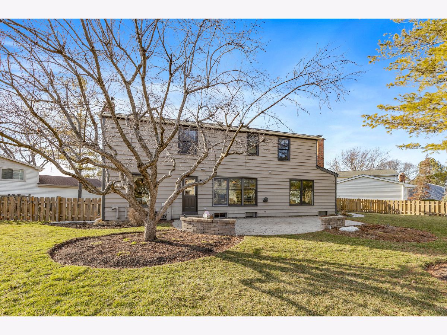
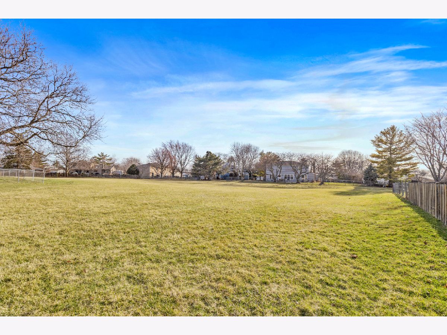
Room Specifics
Total Bedrooms: 4
Bedrooms Above Ground: 4
Bedrooms Below Ground: 0
Dimensions: —
Floor Type: —
Dimensions: —
Floor Type: —
Dimensions: —
Floor Type: —
Full Bathrooms: 3
Bathroom Amenities: Whirlpool
Bathroom in Basement: 0
Rooms: —
Basement Description: Finished
Other Specifics
| 2 | |
| — | |
| Concrete | |
| — | |
| — | |
| 10201 | |
| — | |
| — | |
| — | |
| — | |
| Not in DB | |
| — | |
| — | |
| — | |
| — |
Tax History
| Year | Property Taxes |
|---|---|
| 2022 | $12,557 |
| 2025 | $12,591 |
Contact Agent
Nearby Similar Homes
Nearby Sold Comparables
Contact Agent
Listing Provided By
RE/MAX Suburban

