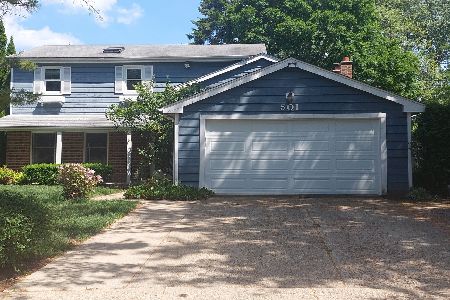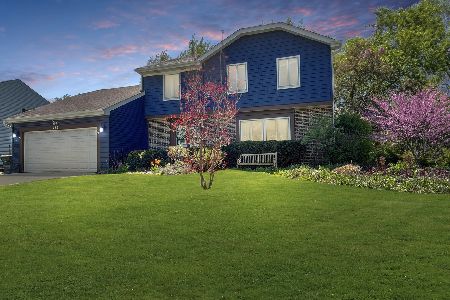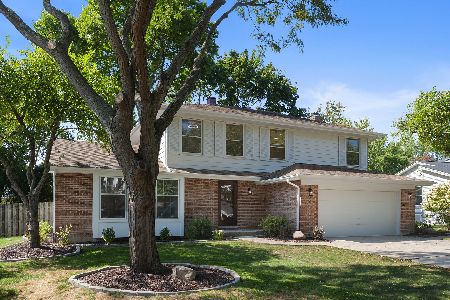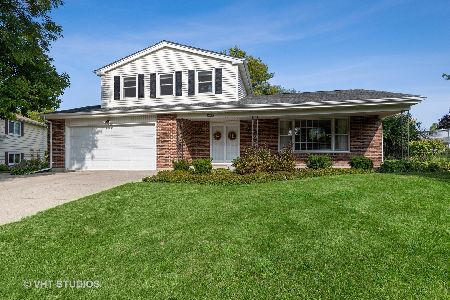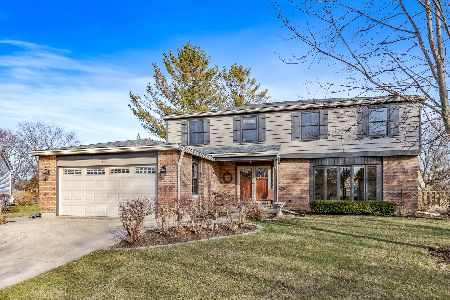1032 Crabtree Lane, Libertyville, Illinois 60048
$455,000
|
Sold
|
|
| Status: | Closed |
| Sqft: | 1,734 |
| Cost/Sqft: | $242 |
| Beds: | 3 |
| Baths: | 3 |
| Year Built: | 1976 |
| Property Taxes: | $10,141 |
| Days On Market: | 1386 |
| Lot Size: | 0,00 |
Description
Beautifully updated home in desirable cul-de-sac location, landscaped yard and patio back up to the Greenbelt. Move in ready with updated kitchen and baths, beautiful hardwood floors, neutral paint palette, large windows that let sunlight in throughout the home. Large living room, separate formal dining room. Kitchen has new quartz counters, a new large island with storage and seating for 4, stainless steel appliances, newer cabinets. Kitchen flows into large family room with gas fireplace, built-ins and sliding door that opens onto the back patio-perfect for entertaining! Upstairs features 3 bedrooms-master with updated ensuite bath, 2 additional bedrooms share an updated hall bath. Basement has newer washer and dryer, tons of storage space and work-out area. Plenty of closets throughout with additional storage space in the 2 car garage. Many other recent updates including most windows, interior doors, lighting, furnace/AC.
Property Specifics
| Single Family | |
| — | |
| — | |
| 1976 | |
| — | |
| BAYBERRY | |
| No | |
| — |
| Lake | |
| — | |
| 60 / Annual | |
| — | |
| — | |
| — | |
| 11330740 | |
| 11281021400000 |
Nearby Schools
| NAME: | DISTRICT: | DISTANCE: | |
|---|---|---|---|
|
Grade School
Hawthorn Elementary School (nor |
73 | — | |
|
Middle School
Hawthorn Middle School North |
73 | Not in DB | |
|
High School
Vernon Hills High School |
128 | Not in DB | |
Property History
| DATE: | EVENT: | PRICE: | SOURCE: |
|---|---|---|---|
| 20 Apr, 2018 | Sold | $376,000 | MRED MLS |
| 24 Feb, 2018 | Under contract | $389,900 | MRED MLS |
| 31 Jan, 2018 | Listed for sale | $389,900 | MRED MLS |
| 6 Nov, 2020 | Sold | $382,000 | MRED MLS |
| 10 Oct, 2020 | Under contract | $389,900 | MRED MLS |
| — | Last price change | $399,900 | MRED MLS |
| 18 Sep, 2020 | Listed for sale | $399,900 | MRED MLS |
| 1 Apr, 2022 | Sold | $455,000 | MRED MLS |
| 24 Feb, 2022 | Under contract | $420,000 | MRED MLS |
| 23 Feb, 2022 | Listed for sale | $420,000 | MRED MLS |
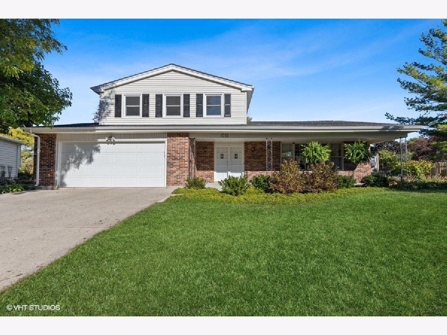
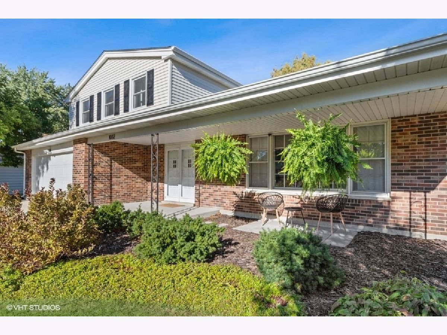
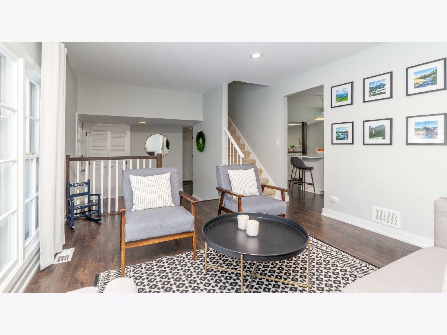
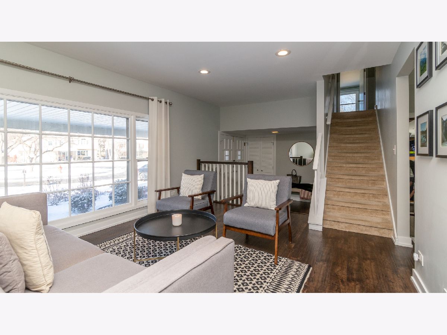
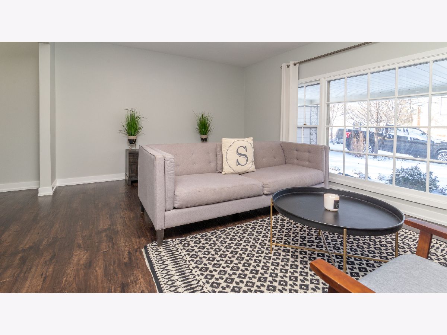
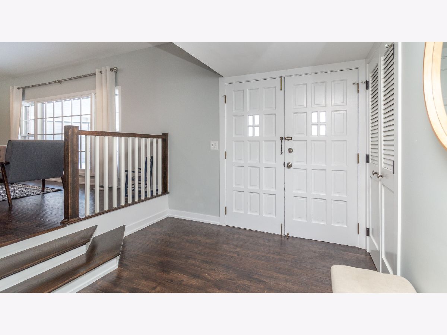
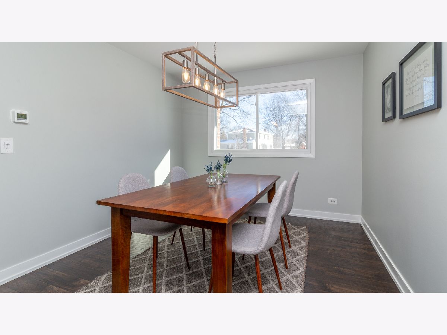
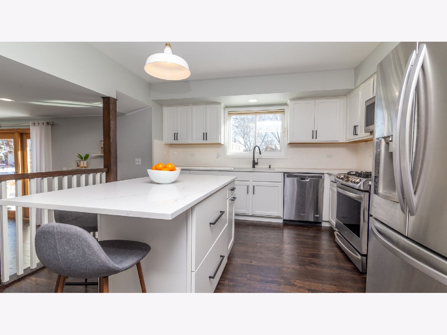
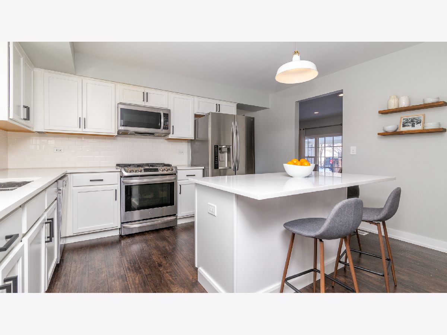
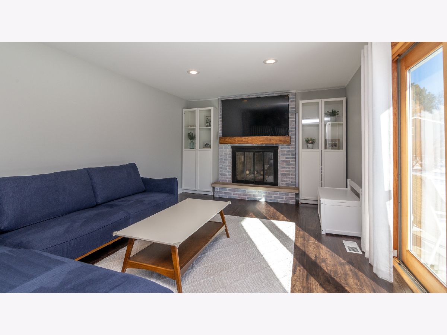
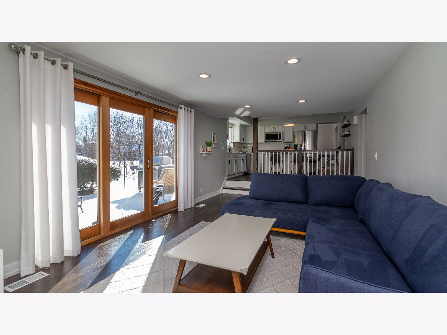
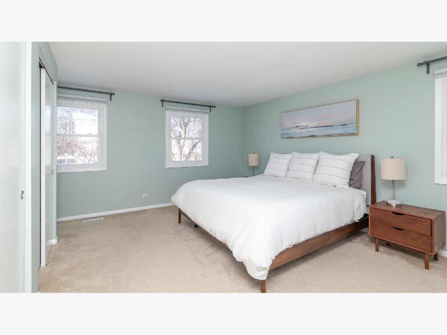
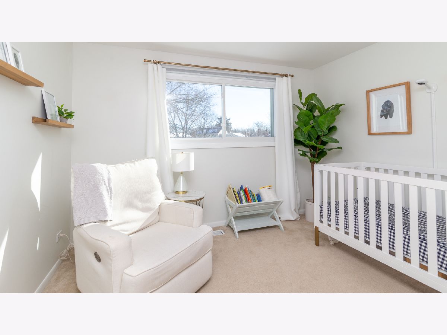
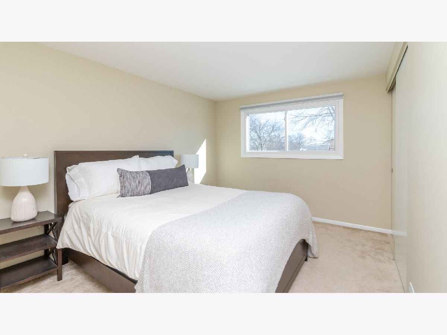
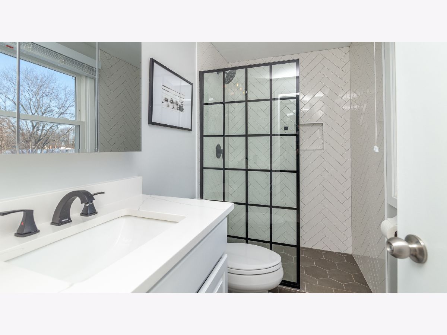
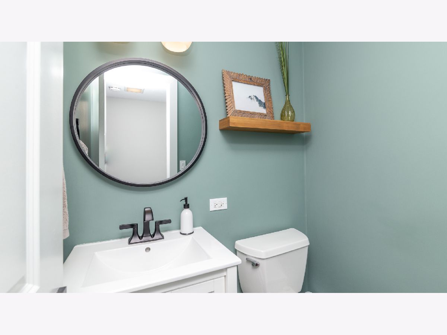
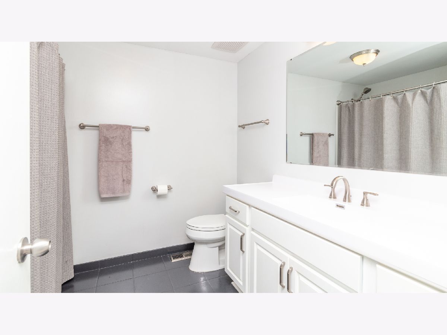
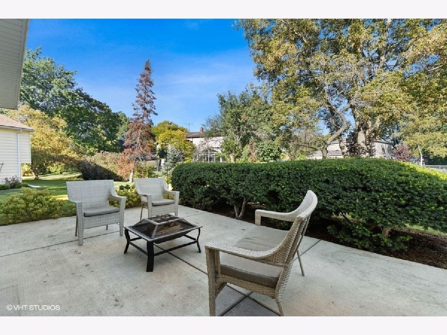
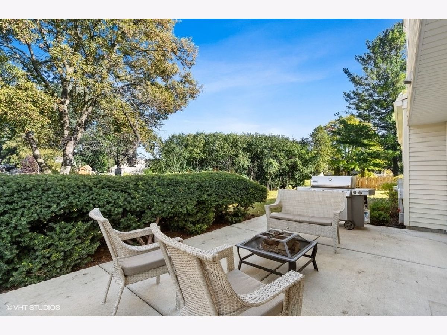
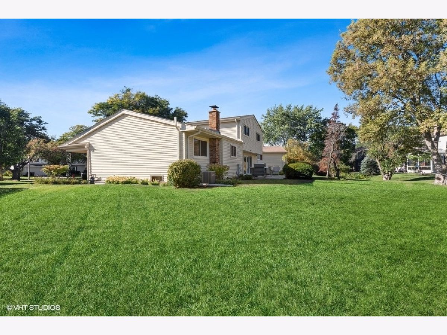
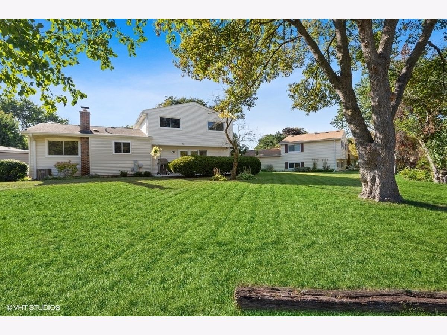
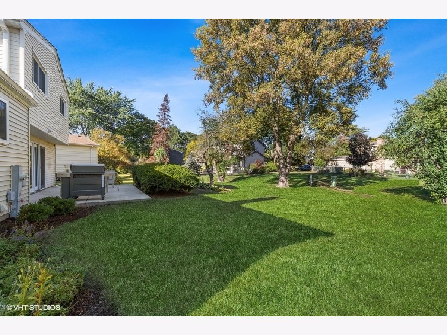
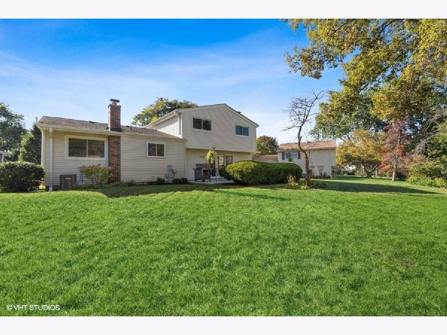
Room Specifics
Total Bedrooms: 3
Bedrooms Above Ground: 3
Bedrooms Below Ground: 0
Dimensions: —
Floor Type: —
Dimensions: —
Floor Type: —
Full Bathrooms: 3
Bathroom Amenities: —
Bathroom in Basement: 0
Rooms: —
Basement Description: Unfinished
Other Specifics
| 2 | |
| — | |
| Concrete | |
| — | |
| — | |
| 23X23X104X58X87X100 | |
| — | |
| — | |
| — | |
| — | |
| Not in DB | |
| — | |
| — | |
| — | |
| — |
Tax History
| Year | Property Taxes |
|---|---|
| 2018 | $9,633 |
| 2020 | $10,140 |
| 2022 | $10,141 |
Contact Agent
Nearby Similar Homes
Nearby Sold Comparables
Contact Agent
Listing Provided By
Dream Town Realty

