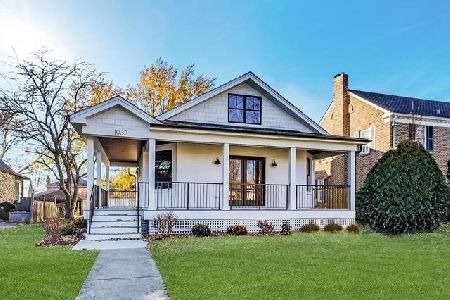1032 Crescent Avenue, Park Ridge, Illinois 60068
$1,230,000
|
Sold
|
|
| Status: | Closed |
| Sqft: | 4,305 |
| Cost/Sqft: | $292 |
| Beds: | 4 |
| Baths: | 5 |
| Year Built: | — |
| Property Taxes: | $25,486 |
| Days On Market: | 603 |
| Lot Size: | 0,20 |
Description
Located in the popular South Park neighborhood of Park Ridge, this 5 bedroom, 4.5 bathroom home, meticulously rebuilt in 2022, epitomizes contemporary luxury living. The open design seamlessly flows between the family room, kitchen, and dining area. Cook your favorite meals in the chef's dream kitchen, featuring a large center sit-up island, quartz countertops, tons of cabinets, a sizable walk-in pantry, and top of the line Thermador appliances. Step into the backyard sanctuary, where a sprawling Trex deck overlooks the oversized yard, enclosed by a stylish privacy fence of black powder-coated steel posts and horizontal cedar panels. The main level primary suite boasts dual walk-in closets, custom electric blackout curtains, direct access to the covered wrap-around Trex porch, and a spa-inspired bathroom complete with a soaking tub, and a generously sized walk-in shower and heated floors. Ascend the staircase to three additional bedrooms and two bathrooms, with custom drawers and shelving. Another Master Bedroom and Bathroom great for an in-law arrangement. The expansive lower level provides endless possibilities, including a very spacious walk-in closet and a mudroom featuring a custom bench with storage and butcher block seating. This walk-in closet was previously a 5th bedroom and can be easily reconverted. Over $50k in upgrades have been put into the home over the past 2 years. Enjoy the convenience of a close walk to schools, parks, the South Park District, Uptown, Metra station, and more, offering the perfect balance of luxury living and urban convenience.
Property Specifics
| Single Family | |
| — | |
| — | |
| — | |
| — | |
| — | |
| No | |
| 0.2 |
| Cook | |
| — | |
| — / Not Applicable | |
| — | |
| — | |
| — | |
| 12067669 | |
| 09354180160000 |
Nearby Schools
| NAME: | DISTRICT: | DISTANCE: | |
|---|---|---|---|
|
Grade School
Theodore Roosevelt Elementary Sc |
64 | — | |
|
Middle School
Lincoln Middle School |
64 | Not in DB | |
|
High School
Maine South High School |
207 | Not in DB | |
Property History
| DATE: | EVENT: | PRICE: | SOURCE: |
|---|---|---|---|
| 23 Jul, 2018 | Sold | $380,000 | MRED MLS |
| 9 Jul, 2018 | Under contract | $399,000 | MRED MLS |
| 11 Apr, 2018 | Listed for sale | $399,000 | MRED MLS |
| 14 Mar, 2022 | Sold | $1,035,000 | MRED MLS |
| 14 Feb, 2022 | Under contract | $1,065,000 | MRED MLS |
| 3 Feb, 2022 | Listed for sale | $1,065,000 | MRED MLS |
| 2 Jul, 2024 | Sold | $1,230,000 | MRED MLS |
| 2 Jun, 2024 | Under contract | $1,259,000 | MRED MLS |
| 28 May, 2024 | Listed for sale | $1,259,000 | MRED MLS |


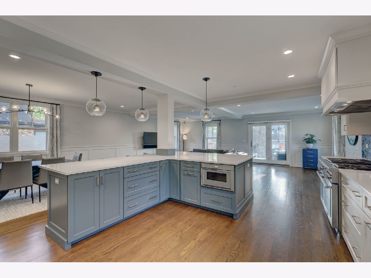
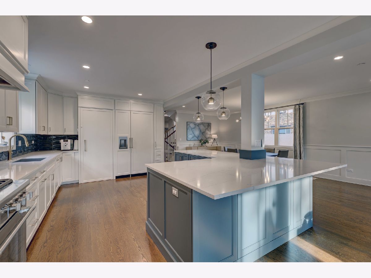
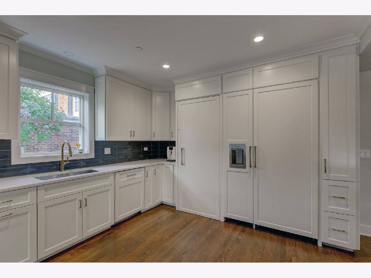
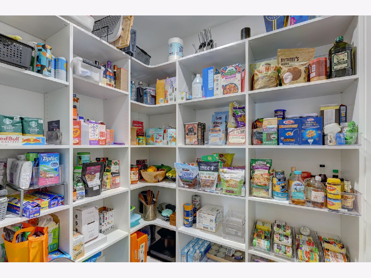

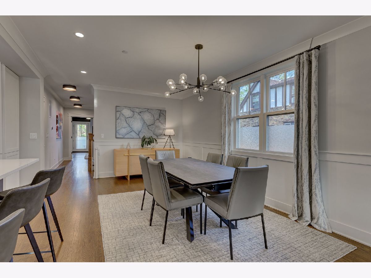
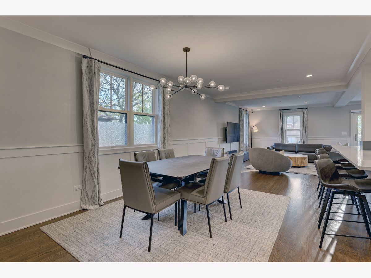

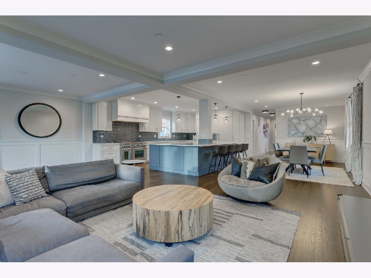
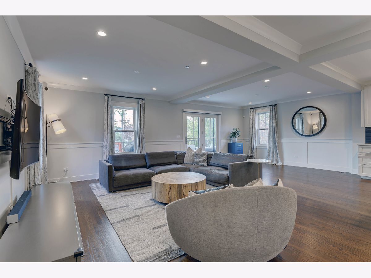
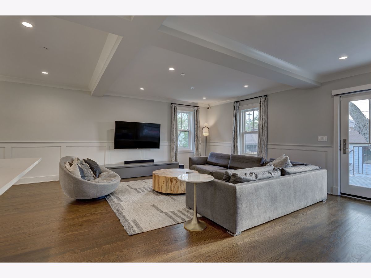






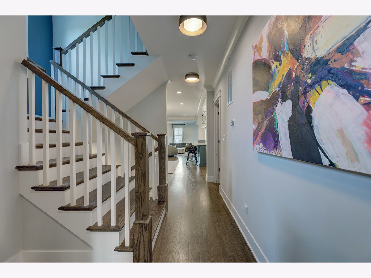

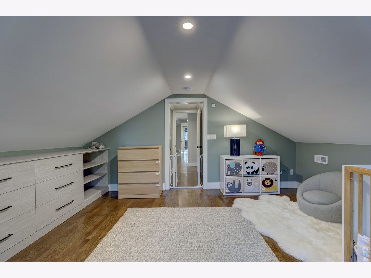
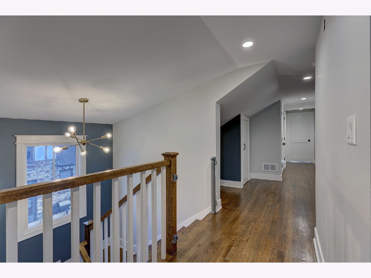

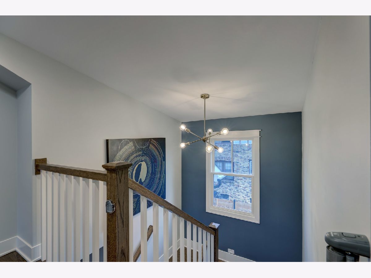

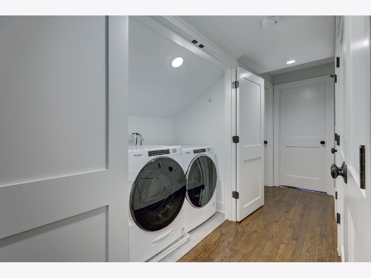
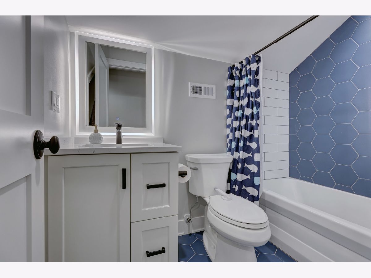



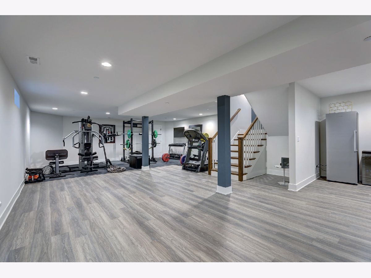


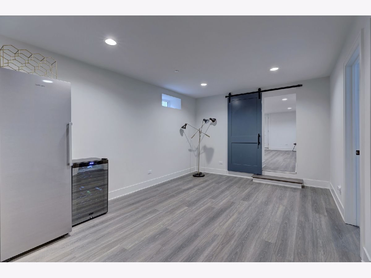
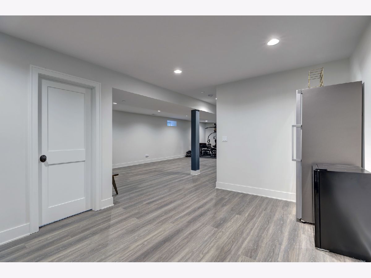
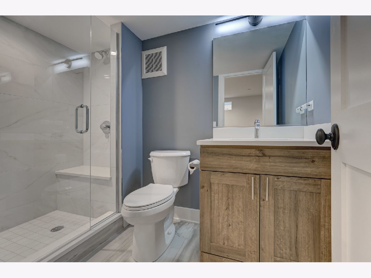
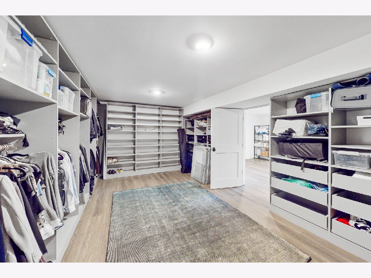
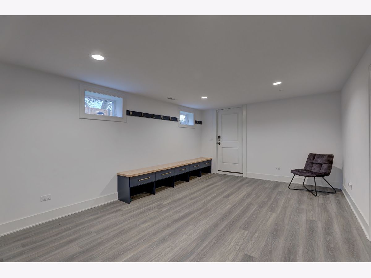
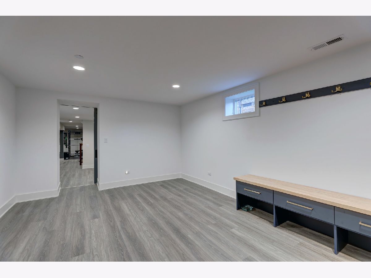
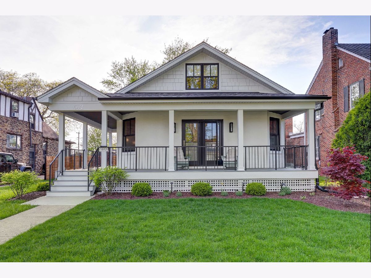
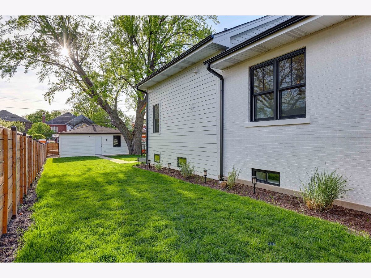
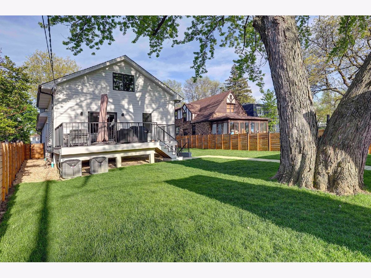

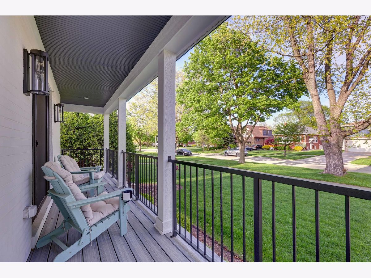
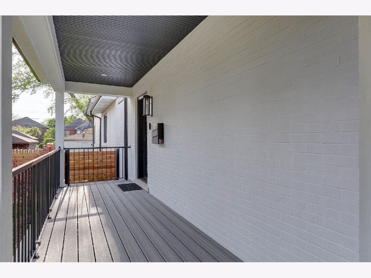
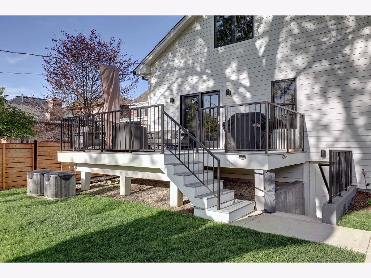


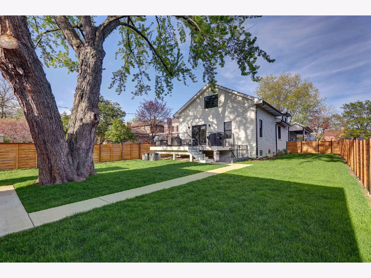
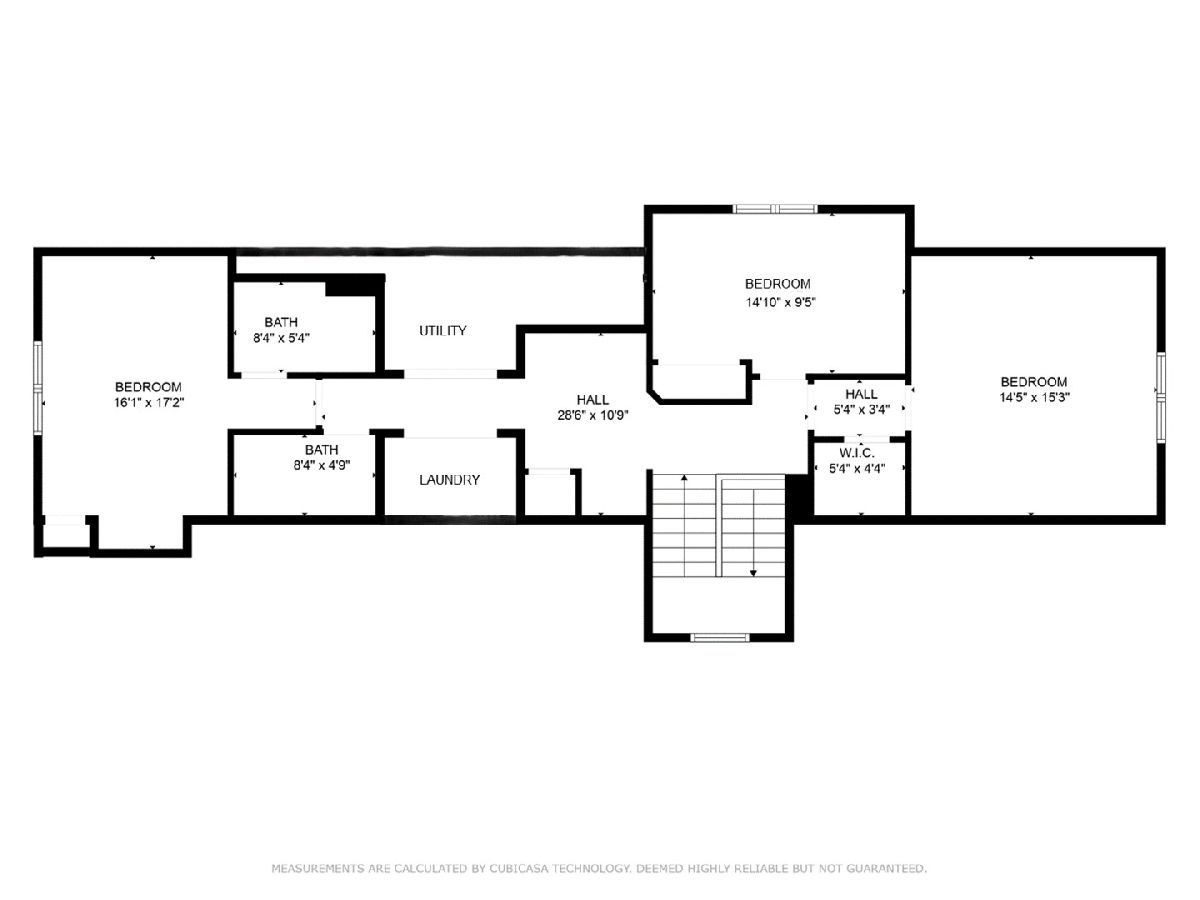
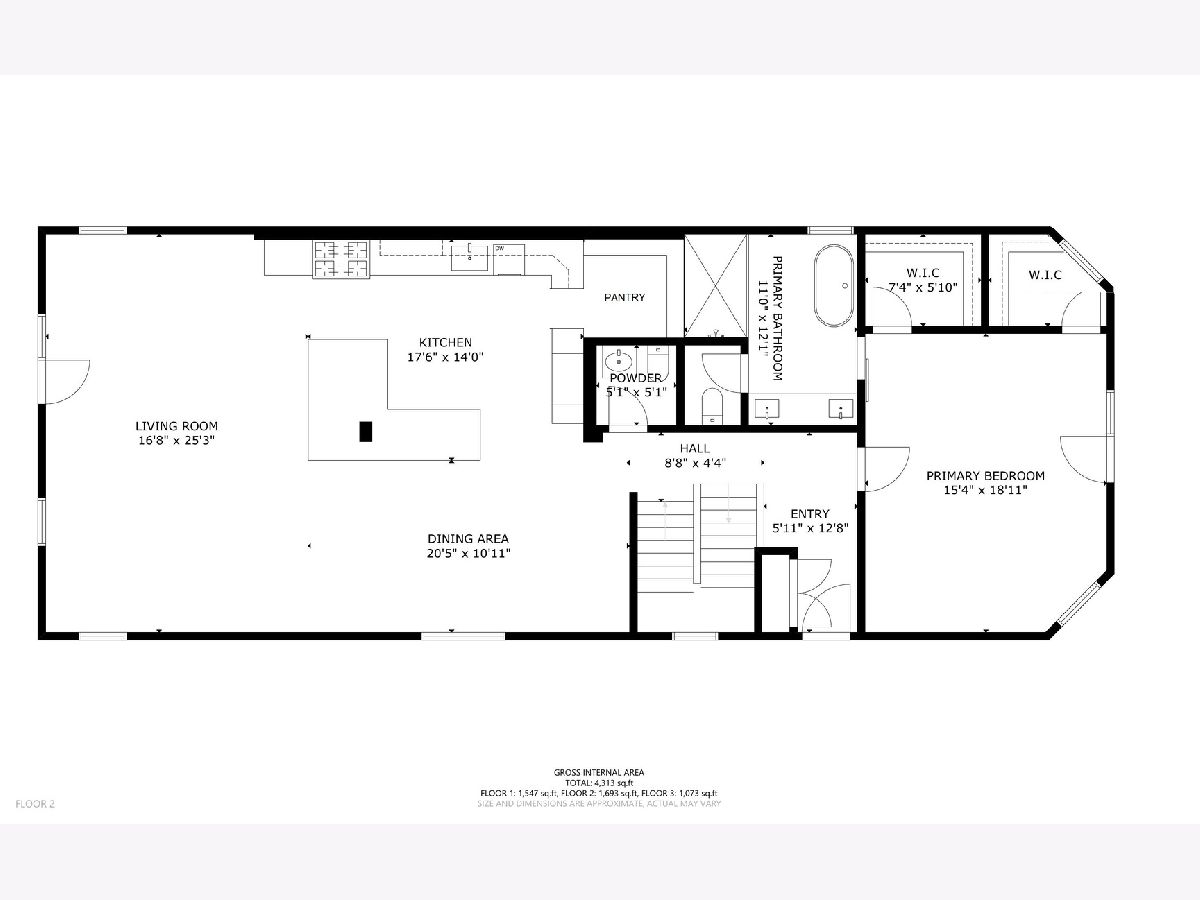


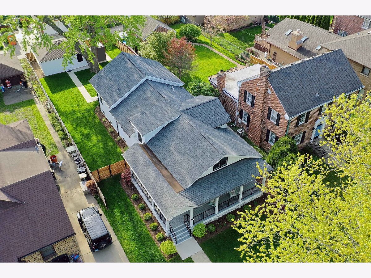
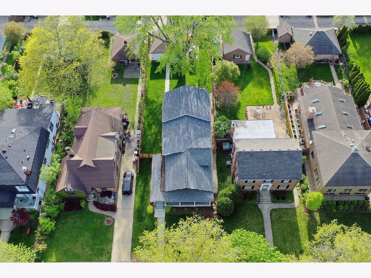
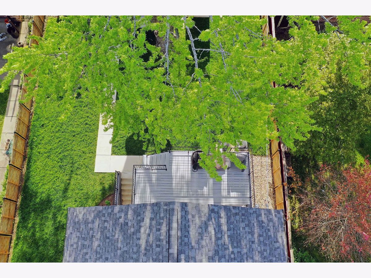
Room Specifics
Total Bedrooms: 5
Bedrooms Above Ground: 4
Bedrooms Below Ground: 1
Dimensions: —
Floor Type: —
Dimensions: —
Floor Type: —
Dimensions: —
Floor Type: —
Dimensions: —
Floor Type: —
Full Bathrooms: 5
Bathroom Amenities: Separate Shower,Double Sink,Soaking Tub
Bathroom in Basement: 1
Rooms: —
Basement Description: Finished
Other Specifics
| 2.5 | |
| — | |
| Off Alley | |
| — | |
| — | |
| 50X178 | |
| — | |
| — | |
| — | |
| — | |
| Not in DB | |
| — | |
| — | |
| — | |
| — |
Tax History
| Year | Property Taxes |
|---|---|
| 2018 | $3,373 |
| 2022 | $12,261 |
| 2024 | $25,486 |
Contact Agent
Nearby Similar Homes
Nearby Sold Comparables
Contact Agent
Listing Provided By
Keller Williams Realty Ptnr,LL







