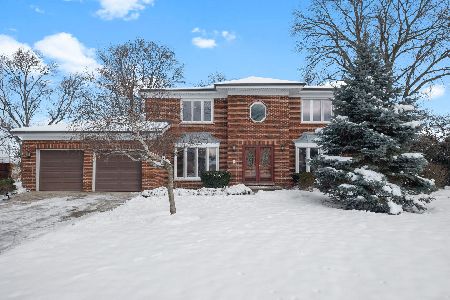1032 Huber Lane, Glenview, Illinois 60025
$450,000
|
Sold
|
|
| Status: | Closed |
| Sqft: | 2,030 |
| Cost/Sqft: | $239 |
| Beds: | 4 |
| Baths: | 3 |
| Year Built: | 1957 |
| Property Taxes: | $8,306 |
| Days On Market: | 3136 |
| Lot Size: | 0,25 |
Description
This charming residence is located in a desirable Sunset Terrace subdivision of Glenview within top rated school districts and in proximity to The Glen, Metra station, parks and expressway. Set on a beautiful extra wide lot, this 4 bedroom and 3 bath home offers over 2,000 sq. ft. of living space. Main level features open floor layout with 9' ceilings, living and dining area with fireplace, and huge chef's kitchen with 42" cabinets, stainless steel appliances, granite counter tops, large island and breakfast area. Bedrooms are split between two upper levels. Huge master bedroom has walk-in closet, balcony and en-suite bath with double sinks, whirlpool, separate shower and skylights. The family room and extra bath is located in the lower level. The property is in a great moving condition with numerous updates completed over the past several years.
Property Specifics
| Single Family | |
| — | |
| Tri-Level | |
| 1957 | |
| Partial | |
| — | |
| No | |
| 0.25 |
| Cook | |
| — | |
| 0 / Not Applicable | |
| None | |
| Lake Michigan | |
| Public Sewer | |
| 09663047 | |
| 04332130090000 |
Nearby Schools
| NAME: | DISTRICT: | DISTANCE: | |
|---|---|---|---|
|
Grade School
Henking Elementary School |
34 | — | |
|
Middle School
Attea Middle School |
34 | Not in DB | |
|
High School
Glenbrook South High School |
225 | Not in DB | |
|
Alternate Elementary School
Hoffman Elementary School |
— | Not in DB | |
Property History
| DATE: | EVENT: | PRICE: | SOURCE: |
|---|---|---|---|
| 2 Feb, 2009 | Sold | $480,000 | MRED MLS |
| 27 Oct, 2008 | Under contract | $539,900 | MRED MLS |
| 8 Aug, 2008 | Listed for sale | $539,900 | MRED MLS |
| 22 Feb, 2018 | Sold | $450,000 | MRED MLS |
| 31 Oct, 2017 | Under contract | $485,000 | MRED MLS |
| 17 Jun, 2017 | Listed for sale | $485,000 | MRED MLS |
Room Specifics
Total Bedrooms: 4
Bedrooms Above Ground: 4
Bedrooms Below Ground: 0
Dimensions: —
Floor Type: Hardwood
Dimensions: —
Floor Type: Hardwood
Dimensions: —
Floor Type: Hardwood
Full Bathrooms: 3
Bathroom Amenities: Whirlpool,Separate Shower,Double Sink
Bathroom in Basement: 1
Rooms: Foyer
Basement Description: Finished
Other Specifics
| 2 | |
| — | |
| Concrete | |
| Balcony, Patio | |
| Fenced Yard | |
| 92X116 | |
| — | |
| Full | |
| Skylight(s), Hardwood Floors | |
| Microwave, Dishwasher, Refrigerator, Washer, Dryer, Stainless Steel Appliance(s), Cooktop, Built-In Oven | |
| Not in DB | |
| — | |
| — | |
| — | |
| Gas Log |
Tax History
| Year | Property Taxes |
|---|---|
| 2009 | $5,078 |
| 2018 | $8,306 |
Contact Agent
Nearby Similar Homes
Nearby Sold Comparables
Contact Agent
Listing Provided By
RE/MAX City













