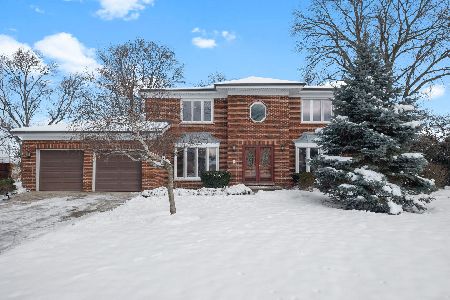1041 Crystal Court, Glenview, Illinois 60025
$607,000
|
Sold
|
|
| Status: | Closed |
| Sqft: | 2,516 |
| Cost/Sqft: | $213 |
| Beds: | 4 |
| Baths: | 3 |
| Year Built: | 1990 |
| Property Taxes: | $9,536 |
| Days On Market: | 847 |
| Lot Size: | 0,00 |
Description
Custom built home on beautiful cul-de-sac. Bright, big open spaces fill this well loved home. The first floor flows around the grand, hardwood staircase starting with the foyer to the living room with floor to ceiling picture windows. Then into the family room with custom fireplace and sliding doors to backyard patio. An open passthrough leads to the large kitchen with another set of sliding doors to the incredible back deck. A mudroom from the attached garage with laundry, a half bath, and separate dining room finish out the first floor. The second story features a huge primary suite with walk-in closet and 2 vanities for the full bath. A hall full bath for the 3 other good-sized bedrooms, each boasting great closet space. Don't forget to bring your imagination down to the basement! This space was built with the intent to add a recreation space. 9' ceilings, completely open, clean and flat space leaves this basement a perfect candidate for a rec room, exercise room or even an additional bedroom. New A/C 2022, Newer windows, New Roof, 2 sump pumps, Newer Energy Efficient furnace, power vented WH This home has been well loved and cared for and it shows. Security system; please read showing instructions. OFFERS WILL BE PRESENTED ON MONDAY.
Property Specifics
| Single Family | |
| — | |
| — | |
| 1990 | |
| — | |
| — | |
| No | |
| — |
| Cook | |
| — | |
| 0 / Not Applicable | |
| — | |
| — | |
| — | |
| 11892500 | |
| 04332130190000 |
Nearby Schools
| NAME: | DISTRICT: | DISTANCE: | |
|---|---|---|---|
|
Grade School
Hoffman Elementary School |
34 | — | |
|
Middle School
Attea Middle School |
34 | Not in DB | |
|
High School
Glenbrook South High School |
225 | Not in DB | |
Property History
| DATE: | EVENT: | PRICE: | SOURCE: |
|---|---|---|---|
| 19 Oct, 2023 | Sold | $607,000 | MRED MLS |
| 25 Sep, 2023 | Under contract | $535,000 | MRED MLS |
| 22 Sep, 2023 | Listed for sale | $535,000 | MRED MLS |

Room Specifics
Total Bedrooms: 4
Bedrooms Above Ground: 4
Bedrooms Below Ground: 0
Dimensions: —
Floor Type: —
Dimensions: —
Floor Type: —
Dimensions: —
Floor Type: —
Full Bathrooms: 3
Bathroom Amenities: Double Sink,Soaking Tub
Bathroom in Basement: 0
Rooms: —
Basement Description: Unfinished,Concrete (Basement)
Other Specifics
| 2 | |
| — | |
| — | |
| — | |
| — | |
| 72X118X127X125 | |
| Unfinished | |
| — | |
| — | |
| — | |
| Not in DB | |
| — | |
| — | |
| — | |
| — |
Tax History
| Year | Property Taxes |
|---|---|
| 2023 | $9,536 |
Contact Agent
Nearby Similar Homes
Nearby Sold Comparables
Contact Agent
Listing Provided By
Baird & Warner











