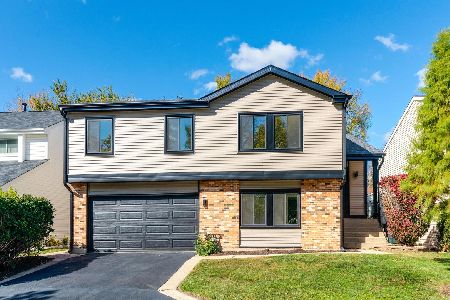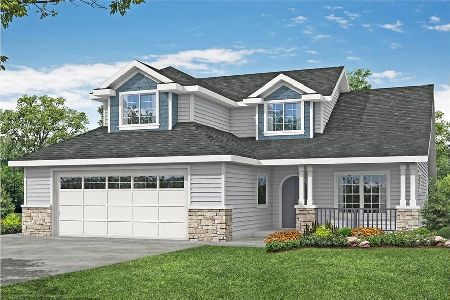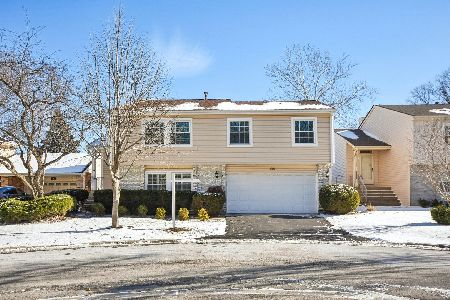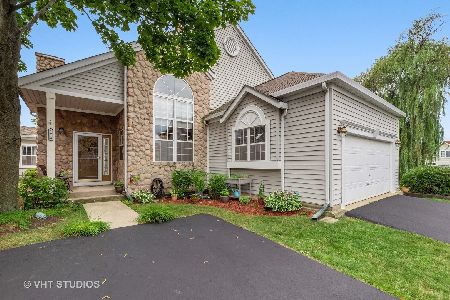1032 Parkside Drive, Palatine, Illinois 60067
$325,000
|
Sold
|
|
| Status: | Closed |
| Sqft: | 1,800 |
| Cost/Sqft: | $189 |
| Beds: | 4 |
| Baths: | 4 |
| Year Built: | 1991 |
| Property Taxes: | $7,431 |
| Days On Market: | 4990 |
| Lot Size: | 0,00 |
Description
Maintenance Free Living!! PARKSIDE ON THE GREEN. FABULOUS CUL-DE-SAC Location W/PRIVATE PARKLIKE SETTING! MOVE IN Condition! Newer CARPET T/O! TONS OF UPGRADES INCLUDE: 2 FIREPLACES, CENTRAL VAC, INTERCOM, SEC SYS, 2 DECKS, WALK-OUT BASEMENT! 1ST FLOOR MASTER W/LUXURY BATH, DUAL SINKS, WHIRLPOOL, HUGE WIC, OVERSIZED KIT w/ Center Island! for EASY ENTERTAINING! 4TH Bedroom in Basement w/Full Bath!! LL Family Room too!
Property Specifics
| Single Family | |
| — | |
| — | |
| 1991 | |
| Full,Walkout | |
| TAMARACK | |
| No | |
| — |
| Cook | |
| Parkside On The Green | |
| 175 / Monthly | |
| Insurance,Lawn Care,Snow Removal | |
| Lake Michigan | |
| Sewer-Storm | |
| 08076757 | |
| 02271120730000 |
Nearby Schools
| NAME: | DISTRICT: | DISTANCE: | |
|---|---|---|---|
|
Grade School
Pleasant Hill Elementary School |
15 | — | |
|
Middle School
Plum Grove Junior High School |
15 | Not in DB | |
|
High School
Wm Fremd High School |
211 | Not in DB | |
Property History
| DATE: | EVENT: | PRICE: | SOURCE: |
|---|---|---|---|
| 5 Feb, 2007 | Sold | $415,000 | MRED MLS |
| 22 Dec, 2006 | Under contract | $419,900 | MRED MLS |
| 15 Dec, 2006 | Listed for sale | $419,900 | MRED MLS |
| 17 Aug, 2012 | Sold | $325,000 | MRED MLS |
| 12 Jul, 2012 | Under contract | $339,900 | MRED MLS |
| 26 May, 2012 | Listed for sale | $339,900 | MRED MLS |
| 27 Jun, 2017 | Under contract | $0 | MRED MLS |
| 17 May, 2017 | Listed for sale | $0 | MRED MLS |
Room Specifics
Total Bedrooms: 4
Bedrooms Above Ground: 4
Bedrooms Below Ground: 0
Dimensions: —
Floor Type: Carpet
Dimensions: —
Floor Type: Carpet
Dimensions: —
Floor Type: —
Full Bathrooms: 4
Bathroom Amenities: Whirlpool,Separate Shower,Double Sink
Bathroom in Basement: 1
Rooms: Eating Area,Loft
Basement Description: Finished,Exterior Access
Other Specifics
| 2 | |
| Concrete Perimeter | |
| Asphalt | |
| Balcony, Deck | |
| Cul-De-Sac,Landscaped,Wooded | |
| 49X42X34X57X68 | |
| — | |
| Full | |
| Vaulted/Cathedral Ceilings, Skylight(s), First Floor Bedroom, First Floor Laundry | |
| Range, Microwave, Dishwasher, Refrigerator, Washer, Dryer, Disposal | |
| Not in DB | |
| — | |
| — | |
| — | |
| Gas Log |
Tax History
| Year | Property Taxes |
|---|---|
| 2007 | $6,460 |
| 2012 | $7,431 |
Contact Agent
Nearby Similar Homes
Nearby Sold Comparables
Contact Agent
Listing Provided By
Keller Williams Success Realty









