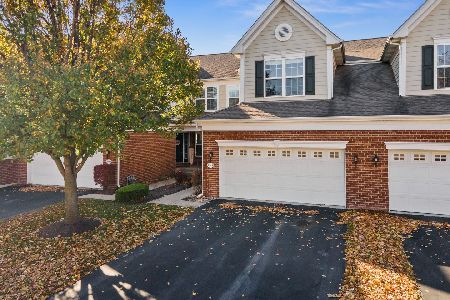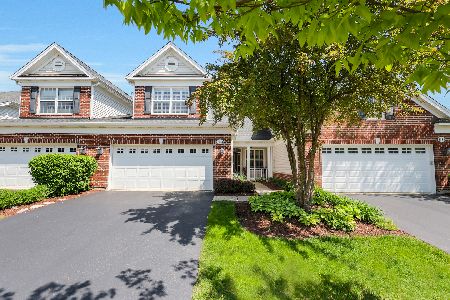1032 Riviera Drive, Elgin, Illinois 60124
$255,000
|
Sold
|
|
| Status: | Closed |
| Sqft: | 1,687 |
| Cost/Sqft: | $163 |
| Beds: | 2 |
| Baths: | 3 |
| Year Built: | 2007 |
| Property Taxes: | $8,589 |
| Days On Market: | 2380 |
| Lot Size: | 0,00 |
Description
Gorgeous townhome in the exclusive Bowes Creek Country Club Active Adult 55+ community! Formal dining rm complimented by wainscoting & hardwood flrs. Exquisite kitchen features abundant cabinetry, lg closet pantry, center island, & eating area. Stunning family rm boasts vaulted ceiling, skylights, & door leading to private covered balcony. Romantic master suite w/vaulted ceiling, lg walk in closet, & spa-like master bath w/dual vanities, step-in shower, & soaking tub. Completing the main level is another full bath, a bdrm w/access to the bathrm, & laundry rm w/sink & closet. Finished English bsmt features lg rec area, additional bdrm, full bath, flex rm, play area, & storage rm. Community amenities include a private clubhouse w/ itness center, aerobics studio, hobby room & billiards inside, & pool, tennis & bocce ball courts, walking/biking trails, & fishing pond outside. Perfectly situated in a quiet neighborhood yet close to shopping, dining, & other amenities! New Carpet in bdrms!!
Property Specifics
| Condos/Townhomes | |
| 1 | |
| — | |
| 2007 | |
| Full,English | |
| MILBROOKE | |
| No | |
| — |
| Kane | |
| Bowes Creek Country Club | |
| 298 / Monthly | |
| Insurance,Clubhouse,Exercise Facilities,Pool,Exterior Maintenance,Lawn Care,Snow Removal | |
| Public | |
| Public Sewer | |
| 10458807 | |
| 0525403017 |
Property History
| DATE: | EVENT: | PRICE: | SOURCE: |
|---|---|---|---|
| 25 Mar, 2020 | Sold | $255,000 | MRED MLS |
| 4 Feb, 2020 | Under contract | $275,000 | MRED MLS |
| — | Last price change | $280,000 | MRED MLS |
| 22 Jul, 2019 | Listed for sale | $285,000 | MRED MLS |
Room Specifics
Total Bedrooms: 3
Bedrooms Above Ground: 2
Bedrooms Below Ground: 1
Dimensions: —
Floor Type: Carpet
Dimensions: —
Floor Type: Carpet
Full Bathrooms: 3
Bathroom Amenities: Separate Shower,Double Sink,Soaking Tub
Bathroom in Basement: 1
Rooms: Recreation Room,Storage,Exercise Room,Play Room
Basement Description: Finished
Other Specifics
| 2 | |
| Concrete Perimeter | |
| Asphalt | |
| Patio, Storms/Screens | |
| Common Grounds,Landscaped | |
| 2467 | |
| — | |
| Full | |
| Vaulted/Cathedral Ceilings, Skylight(s), Hardwood Floors, First Floor Bedroom, Laundry Hook-Up in Unit, Storage | |
| Range, Microwave, Dishwasher, Refrigerator, Washer, Dryer, Disposal | |
| Not in DB | |
| — | |
| — | |
| Bike Room/Bike Trails, Exercise Room, Golf Course, Health Club, Park, Pool, Tennis Court(s) | |
| — |
Tax History
| Year | Property Taxes |
|---|---|
| 2020 | $8,589 |
Contact Agent
Nearby Similar Homes
Nearby Sold Comparables
Contact Agent
Listing Provided By
Coldwell Banker Residential Br







