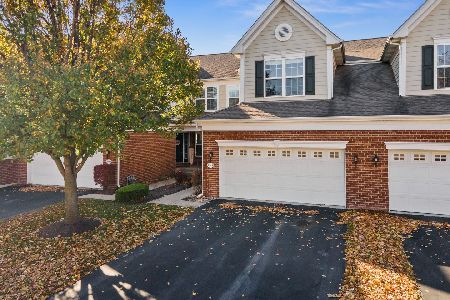1022 Riviera Drive, Elgin, Illinois 60124
$326,526
|
Sold
|
|
| Status: | Closed |
| Sqft: | 2,438 |
| Cost/Sqft: | $134 |
| Beds: | 3 |
| Baths: | 3 |
| Year Built: | 2013 |
| Property Taxes: | $0 |
| Days On Market: | 4574 |
| Lot Size: | 0,00 |
Description
NEW - UNDER CONSTRUCTION ~ MILBROOKE ~ HOME SITE #67 ~ Loft Addition with Third Bedroom and Full Bath. Iron Spindles on Stairs and Loft. Look-Out Basement with Rough-In Plumbing. PHOTOS OF MODEL & CLUBHOUSE SHOWN. ACTIVE ADULT COMMUNITY RESERVED FOR THOSE 55 AND BETTER! STILL TIME TO SELECT INTERIOR FINISHES
Property Specifics
| Condos/Townhomes | |
| 2 | |
| — | |
| 2013 | |
| English | |
| MILBROOKE | |
| No | |
| — |
| Kane | |
| Bowes Creek Country Club | |
| 228 / Monthly | |
| Insurance,Clubhouse,Lawn Care,Snow Removal | |
| Public | |
| Sewer-Storm | |
| 08398685 | |
| 0525300002 |
Property History
| DATE: | EVENT: | PRICE: | SOURCE: |
|---|---|---|---|
| 22 May, 2014 | Sold | $326,526 | MRED MLS |
| 9 Apr, 2014 | Under contract | $326,526 | MRED MLS |
| — | Last price change | $293,995 | MRED MLS |
| 19 Jul, 2013 | Listed for sale | $293,995 | MRED MLS |
Room Specifics
Total Bedrooms: 3
Bedrooms Above Ground: 3
Bedrooms Below Ground: 0
Dimensions: —
Floor Type: Carpet
Dimensions: —
Floor Type: Carpet
Full Bathrooms: 3
Bathroom Amenities: Separate Shower,Double Sink
Bathroom in Basement: 0
Rooms: Loft,Sitting Room
Basement Description: Unfinished
Other Specifics
| 2 | |
| Concrete Perimeter | |
| Asphalt | |
| Patio, Porch, Storms/Screens | |
| Common Grounds,Landscaped | |
| PER SURVEY | |
| — | |
| Full | |
| Hardwood Floors, First Floor Bedroom, Laundry Hook-Up in Unit | |
| Range, Microwave, Dishwasher, Disposal | |
| Not in DB | |
| — | |
| — | |
| Pool | |
| — |
Tax History
| Year | Property Taxes |
|---|
Contact Agent
Nearby Similar Homes
Nearby Sold Comparables
Contact Agent
Listing Provided By
Homesmart Connect LLC






