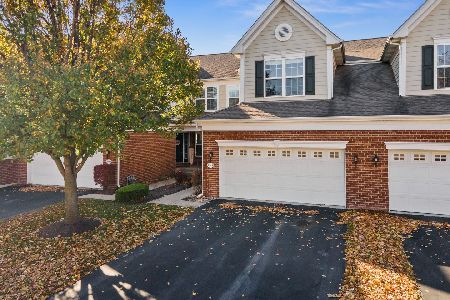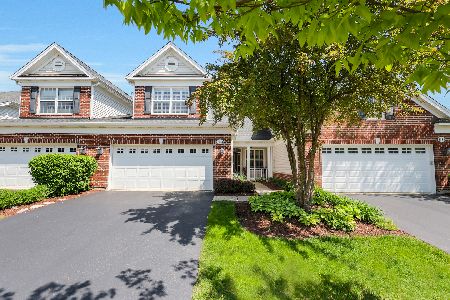1032 Riviera Drive, Elgin, Illinois 60124
$298,338
|
Sold
|
|
| Status: | Closed |
| Sqft: | 1,645 |
| Cost/Sqft: | $185 |
| Beds: | 2 |
| Baths: | 2 |
| Year Built: | 2007 |
| Property Taxes: | $0 |
| Days On Market: | 6818 |
| Lot Size: | 0,00 |
Description
Far West Elgin's Premier Community for Active Adults 55+. Beautiful hdwd flrs & skylights, maple cabinetry & granite countertops in kitchen, all appls incl w & d. Great Rm w/vaulted ceiling opens to covered patio, full lookout basement w/9' ceilings. Gated community adjacent to 18 hole golf course & scenic walking trails. Private clubhouse includes heated swimming pool, tennis courts, state-of-the-art fitness center!
Property Specifics
| Condos/Townhomes | |
| — | |
| — | |
| 2007 | |
| — | |
| MILBROOKE | |
| No | |
| — |
| Kane | |
| Regency At Bowes Creek | |
| 206 / — | |
| — | |
| — | |
| — | |
| 06531324 | |
| 0525300000 |
Nearby Schools
| NAME: | DISTRICT: | DISTANCE: | |
|---|---|---|---|
|
Grade School
Otter Creek |
46 | — | |
|
High School
South Elgin |
46 | Not in DB | |
Property History
| DATE: | EVENT: | PRICE: | SOURCE: |
|---|---|---|---|
| 8 Jun, 2007 | Sold | $298,338 | MRED MLS |
| 29 May, 2007 | Under contract | $303,975 | MRED MLS |
| 26 May, 2007 | Listed for sale | $303,975 | MRED MLS |
Room Specifics
Total Bedrooms: 2
Bedrooms Above Ground: 2
Bedrooms Below Ground: 0
Dimensions: —
Floor Type: —
Full Bathrooms: 2
Bathroom Amenities: Separate Shower,Double Sink
Bathroom in Basement: 0
Rooms: —
Basement Description: —
Other Specifics
| 2 | |
| — | |
| — | |
| — | |
| — | |
| PER SURVEY | |
| — | |
| — | |
| — | |
| — | |
| Not in DB | |
| — | |
| — | |
| — | |
| — |
Tax History
| Year | Property Taxes |
|---|
Contact Agent
Nearby Similar Homes
Nearby Sold Comparables
Contact Agent
Listing Provided By
RE/MAX Professionals West







