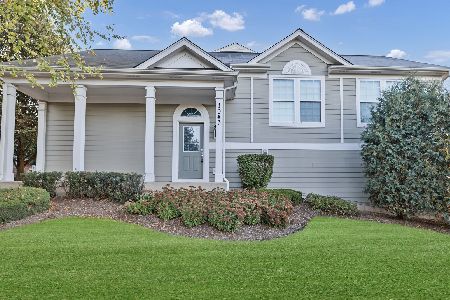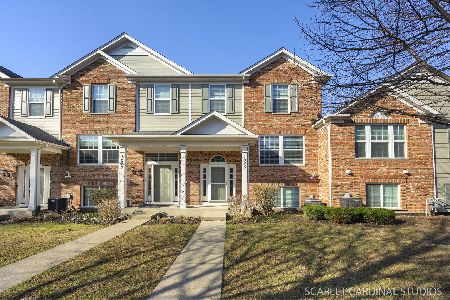1033 Crane, Elgin, Illinois 60124
$265,000
|
Sold
|
|
| Status: | Closed |
| Sqft: | 1,626 |
| Cost/Sqft: | $151 |
| Beds: | 2 |
| Baths: | 3 |
| Year Built: | 2008 |
| Property Taxes: | $4,891 |
| Days On Market: | 1429 |
| Lot Size: | 0,00 |
Description
Luxury Fenwick model townhome in the popular Reserve of Elgin neighborhood. Chef's kitchen has upgraded maple cabinetry, Corian counter-tops, undermount sink, can lighting, pantry closet, hardwood floor and all Stainless Steel appliances. Open concept Dining room/Living room has newer wood laminate flooring and ceiling fan. Your generously sized Primary bedroom easily fits a King-size bed and has room left over for a sitting area. Enormous walk-in closet to please both spouses. Primary bath has dual-sink vanity, walk-in shower and ceramic tile flooring. 2nd bedroom has stylish chair rail and two-toned paint. Loft features wood laminate flooring and could easily be turned into a 3rd bedroom. Main area bath has adult-height vanity and tub/shower combination. Lower level English basement family room has a window for lots of light and laminate flooring. Could use it as your home office! Enjoy your morning coffee on your private deck or entertain your guests in the summer. Dog friendly association! Newer water heater (2020), Association replaced all siding approx. 2018. Close to Randall Road corridor shopping, dining and highways for your commute. Walk to Gail Borden branch library and Otter Creek forest preserve. Come see your new home!
Property Specifics
| Condos/Townhomes | |
| 3 | |
| — | |
| 2008 | |
| — | |
| FENWICK | |
| No | |
| — |
| Kane | |
| The Reserve Of Elgin | |
| 205 / Monthly | |
| — | |
| — | |
| — | |
| 11355743 | |
| 0629428051 |
Nearby Schools
| NAME: | DISTRICT: | DISTANCE: | |
|---|---|---|---|
|
Grade School
Otter Creek Elementary School |
46 | — | |
|
Middle School
Abbott Middle School |
46 | Not in DB | |
|
High School
South Elgin High School |
46 | Not in DB | |
Property History
| DATE: | EVENT: | PRICE: | SOURCE: |
|---|---|---|---|
| 20 May, 2022 | Sold | $265,000 | MRED MLS |
| 3 Apr, 2022 | Under contract | $245,000 | MRED MLS |
| 1 Apr, 2022 | Listed for sale | $245,000 | MRED MLS |
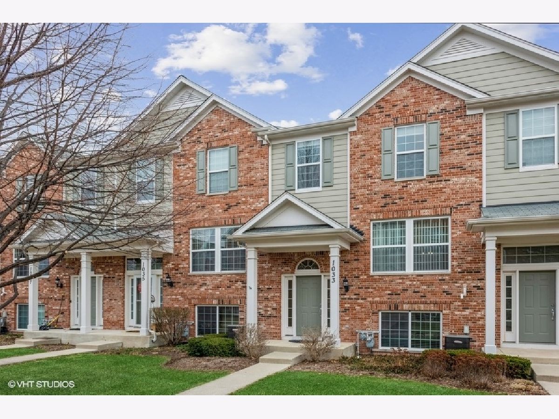
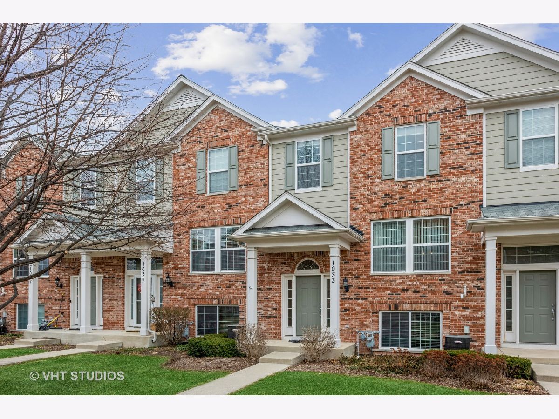
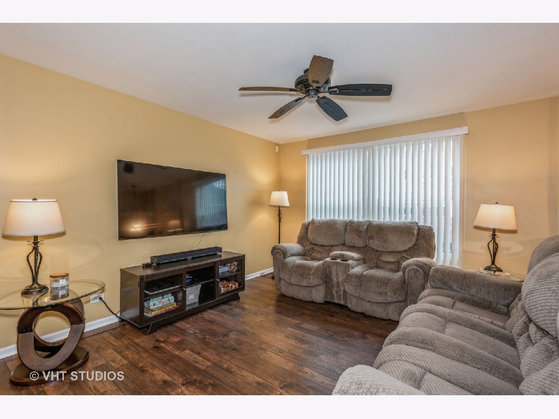
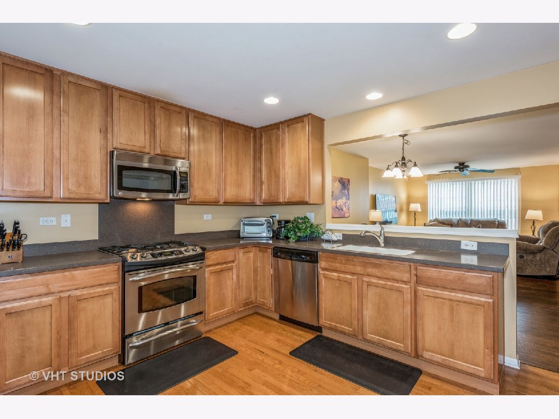
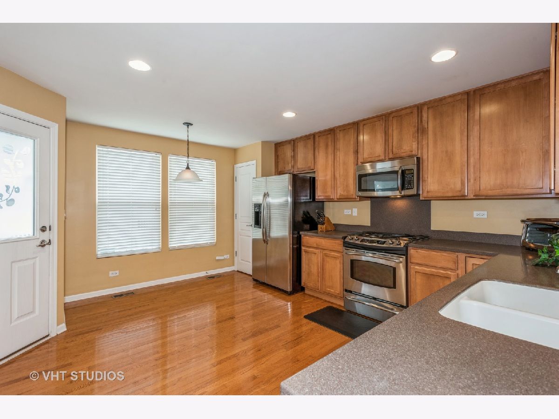
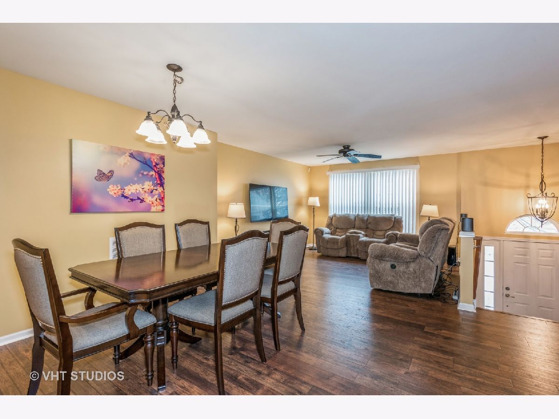
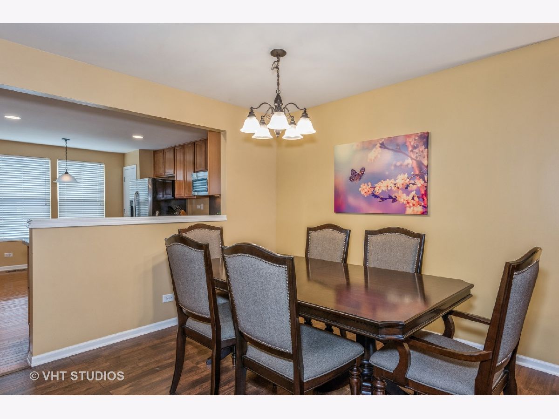
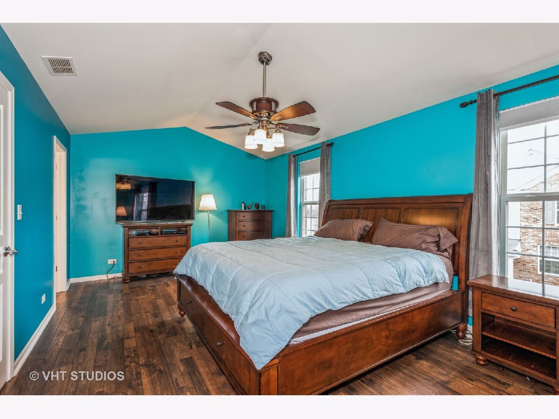
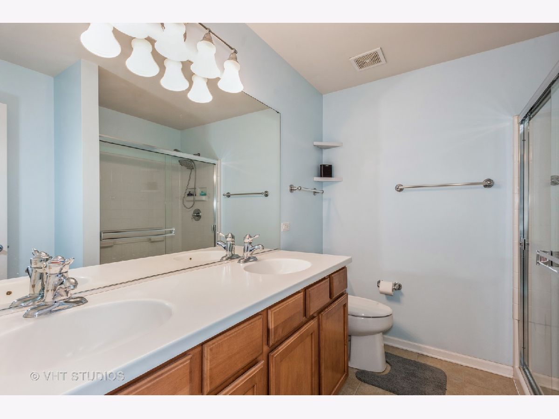
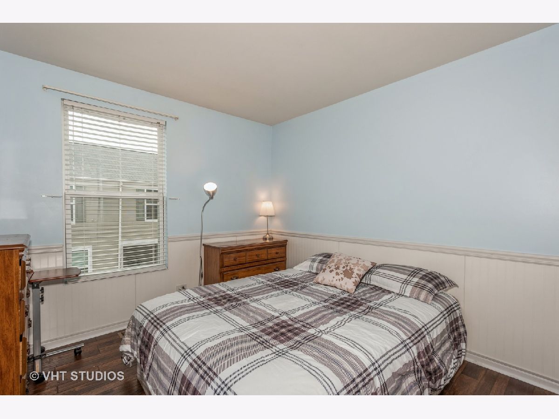
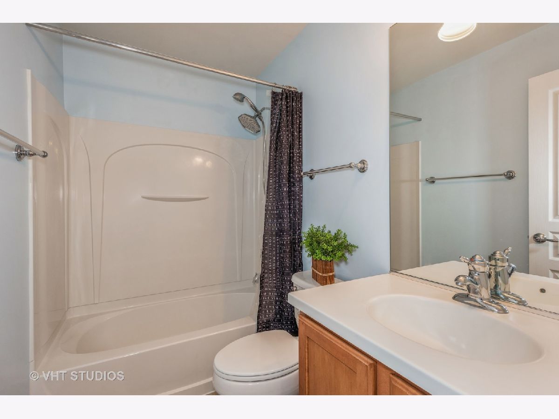
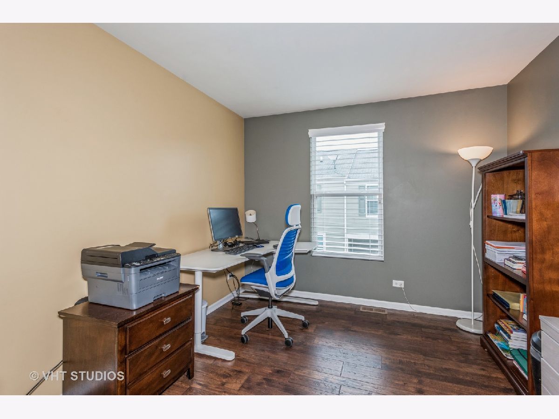
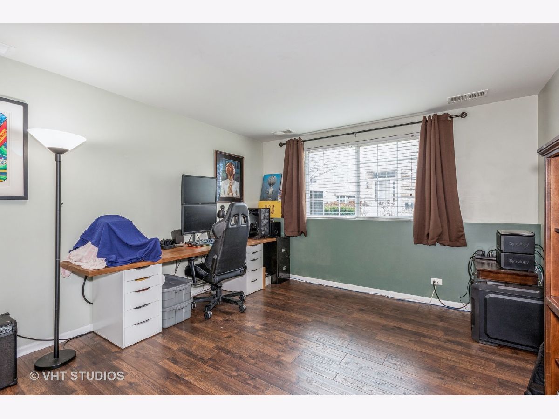
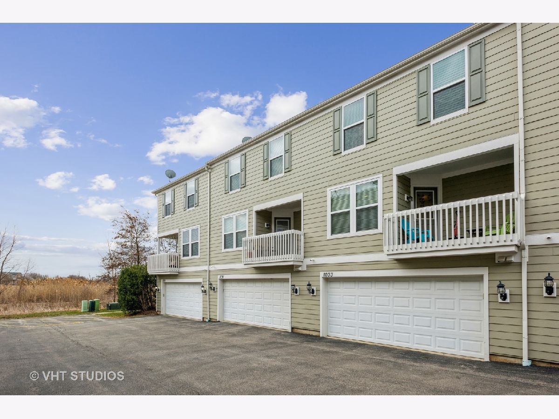
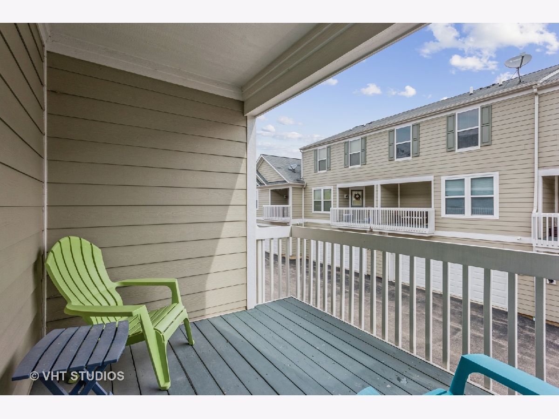
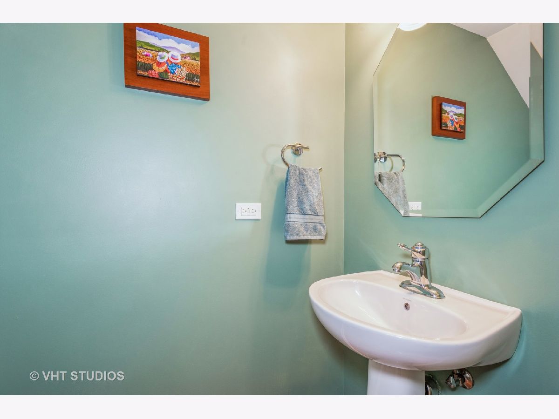
Room Specifics
Total Bedrooms: 2
Bedrooms Above Ground: 2
Bedrooms Below Ground: 0
Dimensions: —
Floor Type: —
Full Bathrooms: 3
Bathroom Amenities: —
Bathroom in Basement: 0
Rooms: —
Basement Description: Finished
Other Specifics
| 2 | |
| — | |
| Asphalt | |
| — | |
| — | |
| 54.42X21.32X58.42X21.3 | |
| — | |
| — | |
| — | |
| — | |
| Not in DB | |
| — | |
| — | |
| — | |
| — |
Tax History
| Year | Property Taxes |
|---|---|
| 2022 | $4,891 |
Contact Agent
Nearby Similar Homes
Nearby Sold Comparables
Contact Agent
Listing Provided By
Baird & Warner


