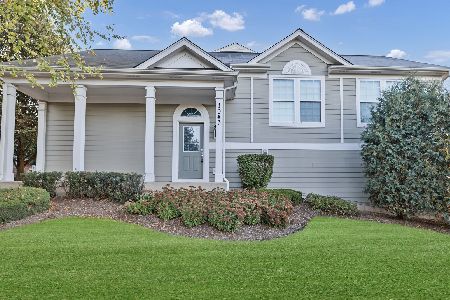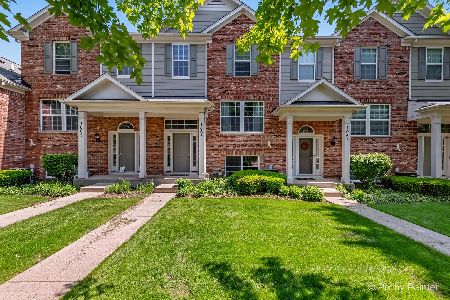1045 Crane, Elgin, Illinois 60124
$315,000
|
Sold
|
|
| Status: | Closed |
| Sqft: | 2,439 |
| Cost/Sqft: | $123 |
| Beds: | 2 |
| Baths: | 3 |
| Year Built: | 2007 |
| Property Taxes: | $6,324 |
| Days On Market: | 321 |
| Lot Size: | 0,00 |
Description
Fall in love with the warm, welcoming flow of this beautifully maintained 3-story townhome in a prime Elgin location! Tucked into a charming courtyard setting, this home offers the perfect blend of space, comfort, and convenience. Nearly 2,000 sq ft of living space, step inside to find hardwood floors, 42" cherry cabinets, and stainless steel appliances in the eat-in kitchen, which opens right out to a private balcony-ideal for morning coffee or evening grilling. The main living area features an open-concept living and dining room filled with natural light, anchored by a gas fireplace. Upstairs, you'll be surprised by the size of the huge primary bedroom, complete with a double vanity in the en-suite bath and generous closet space. A spacious loft and a second well-sized bedroom offer flexibility for guests, office space, or hobbies. The lower level features a bonus room that can serve as a third bedroom, home office, or family room, complete with a dry bar and fridge. Location is everything-and this one is hard to beat! Just off Randall Road, you're moments from shopping, dining, and everyday conveniences. Elgin Community College is just minutes away, and the closest Metra station (National Street) makes commuting into the city a breeze. Come see why 1045 Crane Pointe is not just a home-it's the one you've been waiting for.
Property Specifics
| Condos/Townhomes | |
| 3 | |
| — | |
| 2007 | |
| — | |
| FENWICK | |
| No | |
| — |
| Kane | |
| The Reserve Of Elgin | |
| 225 / Monthly | |
| — | |
| — | |
| — | |
| 12328900 | |
| 0629428024 |
Nearby Schools
| NAME: | DISTRICT: | DISTANCE: | |
|---|---|---|---|
|
Grade School
Otter Creek Elementary School |
46 | — | |
|
Middle School
Abbott Middle School |
46 | Not in DB | |
|
High School
South Elgin High School |
46 | Not in DB | |
Property History
| DATE: | EVENT: | PRICE: | SOURCE: |
|---|---|---|---|
| 12 Jun, 2025 | Sold | $315,000 | MRED MLS |
| 15 Apr, 2025 | Under contract | $300,000 | MRED MLS |
| 13 Apr, 2025 | Listed for sale | $300,000 | MRED MLS |
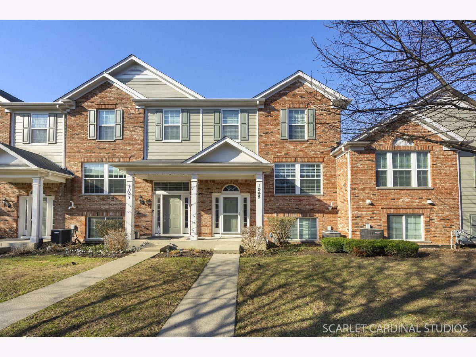
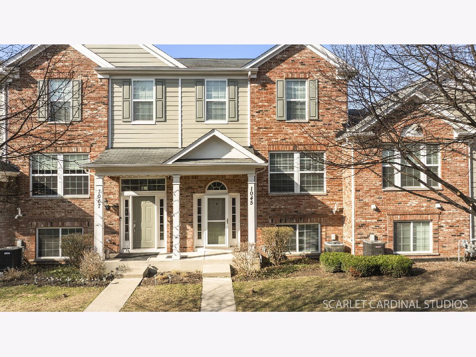
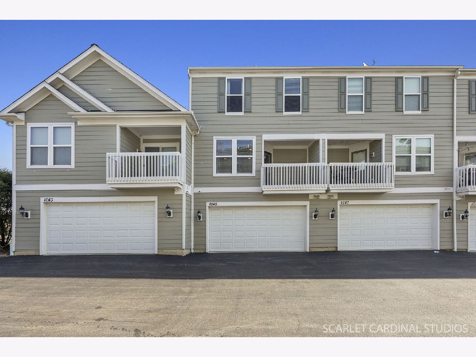
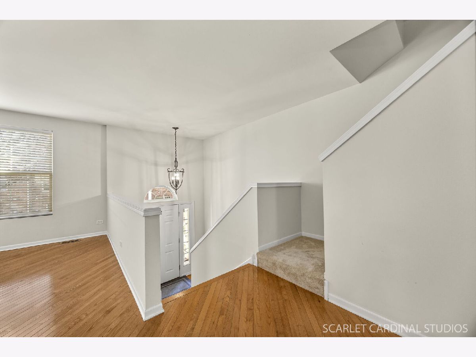
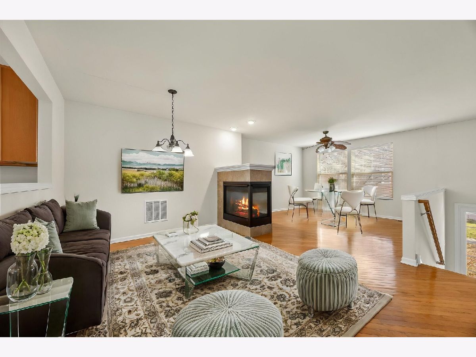
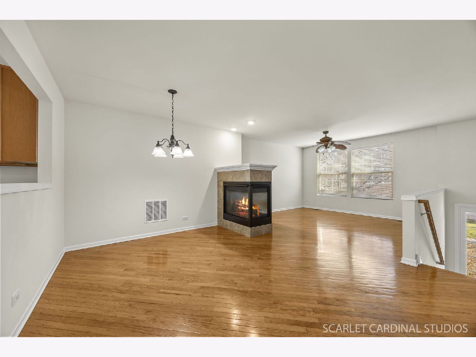
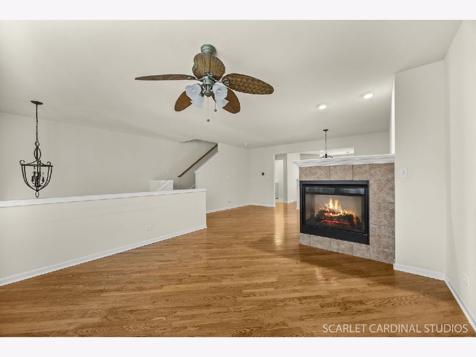
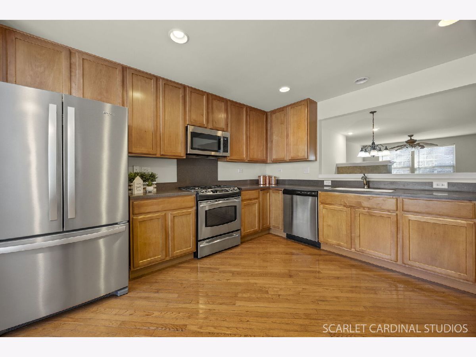
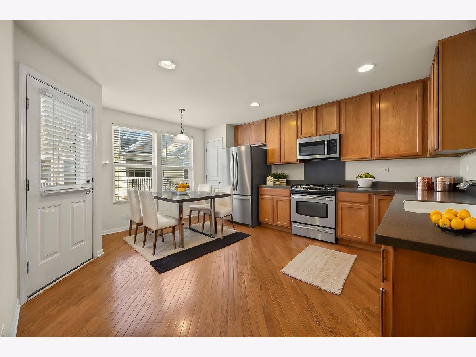
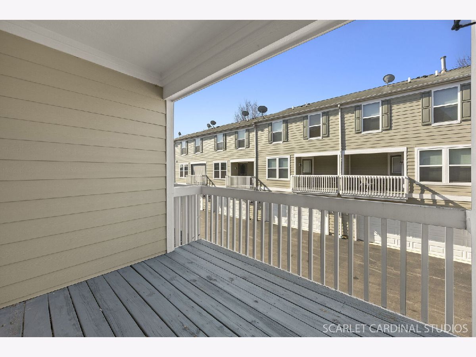
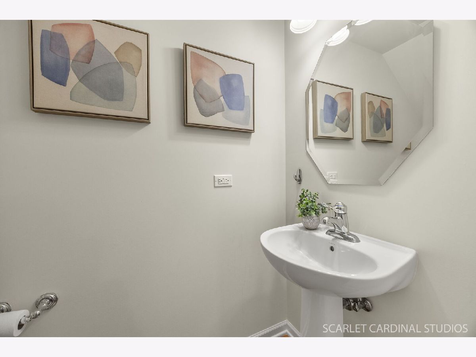
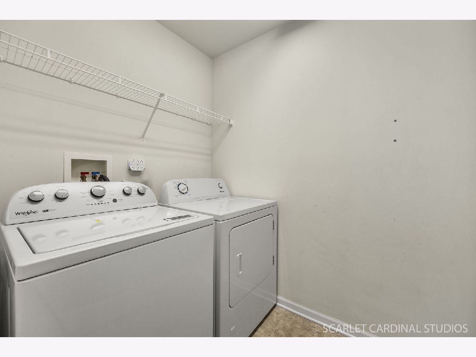
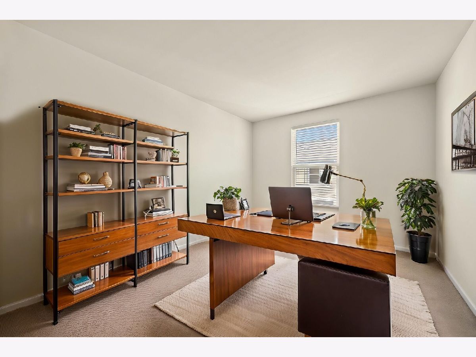
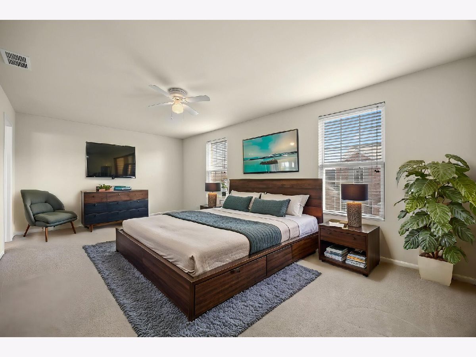
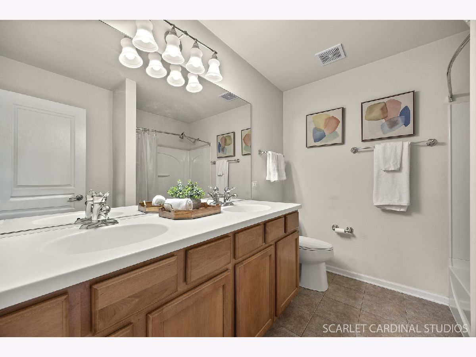
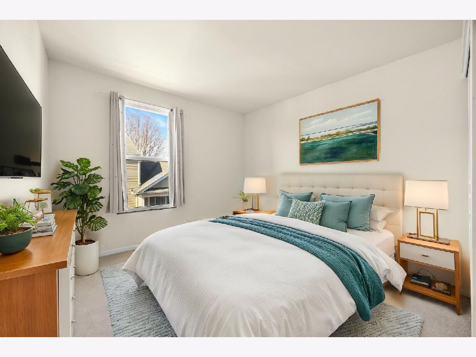
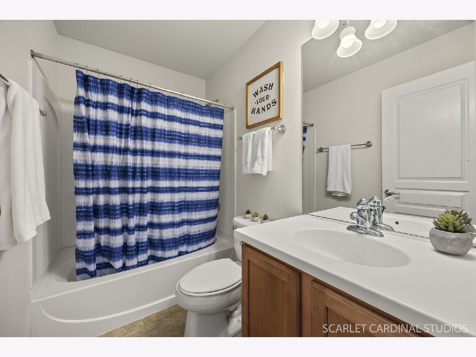
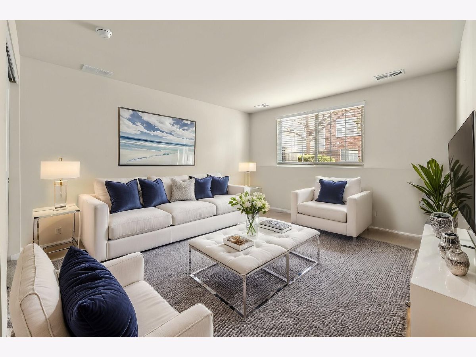
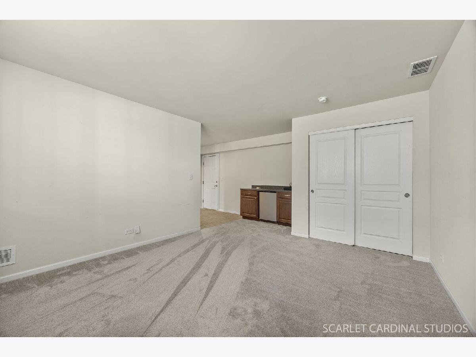
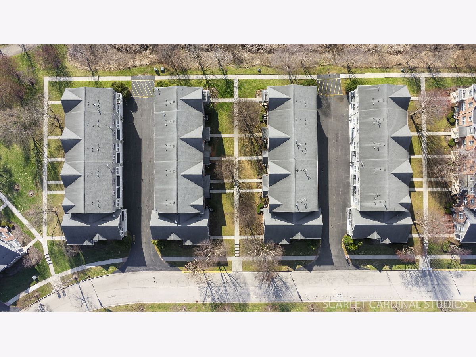
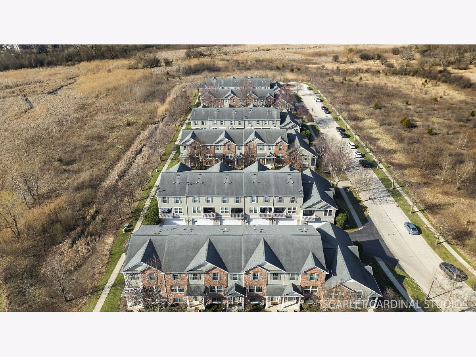
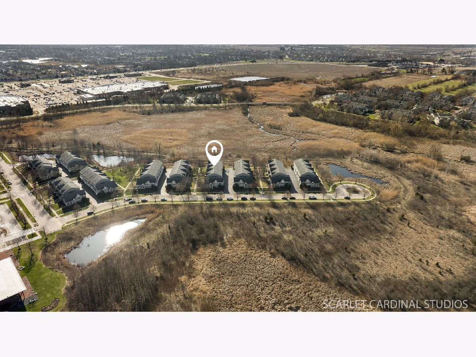
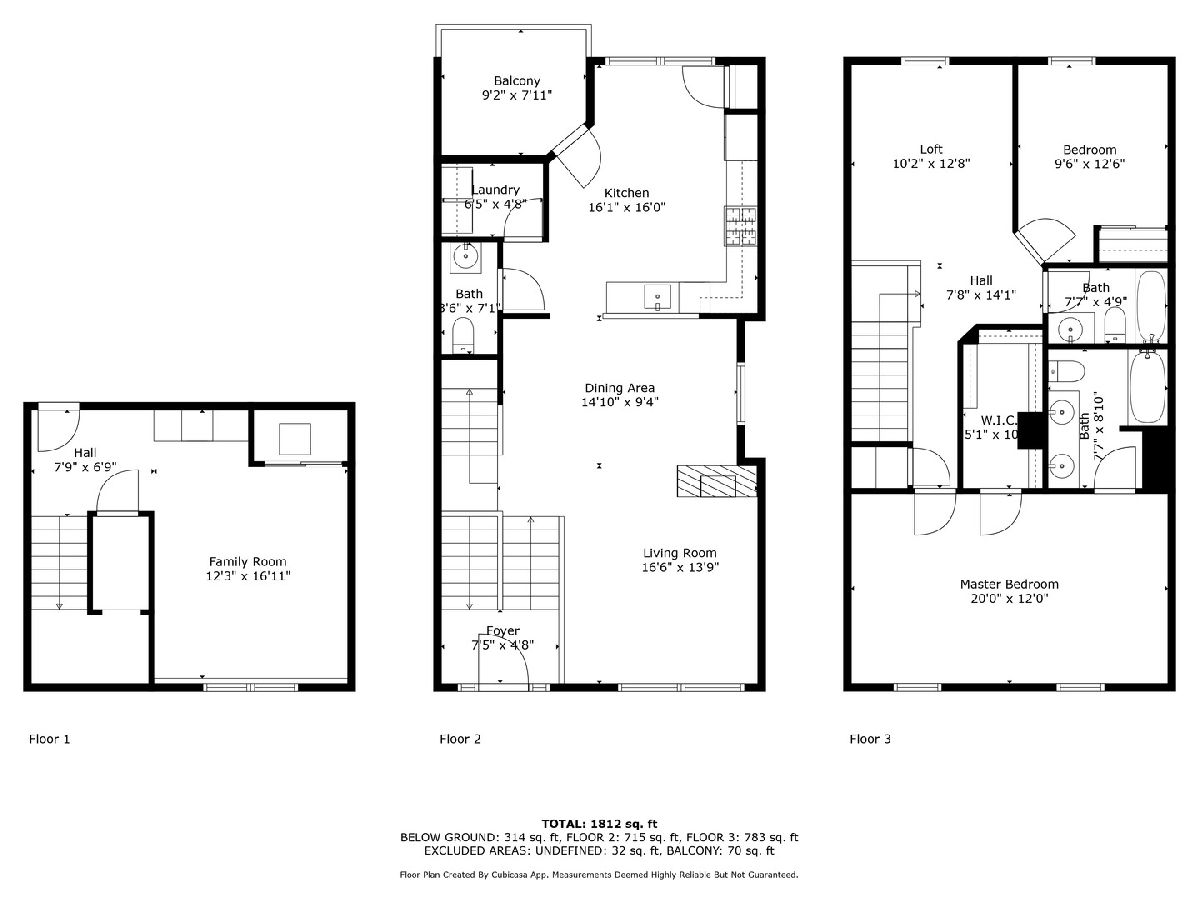
Room Specifics
Total Bedrooms: 2
Bedrooms Above Ground: 2
Bedrooms Below Ground: 0
Dimensions: —
Floor Type: —
Full Bathrooms: 3
Bathroom Amenities: Double Sink
Bathroom in Basement: 0
Rooms: —
Basement Description: —
Other Specifics
| 2 | |
| — | |
| — | |
| — | |
| — | |
| 1218 | |
| — | |
| — | |
| — | |
| — | |
| Not in DB | |
| — | |
| — | |
| — | |
| — |
Tax History
| Year | Property Taxes |
|---|---|
| 2025 | $6,324 |
Contact Agent
Nearby Similar Homes
Nearby Sold Comparables
Contact Agent
Listing Provided By
Berkshire Hathaway HomeServices Chicago


