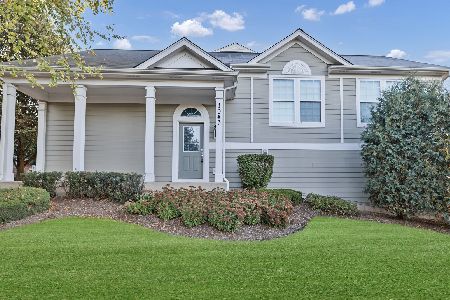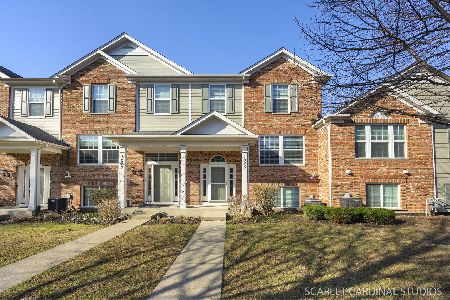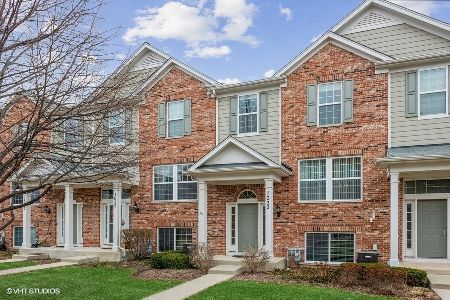1043 Crane Pointe, Elgin, Illinois 60124
$164,000
|
Sold
|
|
| Status: | Closed |
| Sqft: | 1,704 |
| Cost/Sqft: | $103 |
| Beds: | 2 |
| Baths: | 3 |
| Year Built: | 2007 |
| Property Taxes: | $5,208 |
| Days On Market: | 5336 |
| Lot Size: | 0,00 |
Description
Best unit in The Reserve, extensive upgrades include hrd. floors, cathedral ceiling, carpet and pad, smooth surface counters, delux shower in MBB, premium cabinets thru-out, high end ss appls., extra jacks, cable and phone. Premimum lot faces 90 acres of forest Preserve, painted garage, largest in Reserve, walk to new library, one of last units built, end unit, no sump pump, huge walk-in closet in mb, freshly paint
Property Specifics
| Condos/Townhomes | |
| 2 | |
| — | |
| 2007 | |
| Full,English | |
| WINDHAM | |
| No | |
| — |
| Kane | |
| The Reserve Of Elgin | |
| 161 / Monthly | |
| Insurance,Exterior Maintenance,Lawn Care,Scavenger,Snow Removal | |
| Lake Michigan | |
| Public Sewer | |
| 07862700 | |
| 0629428016 |
Nearby Schools
| NAME: | DISTRICT: | DISTANCE: | |
|---|---|---|---|
|
Grade School
Otter Creek Elementary School |
46 | — | |
|
Middle School
Abbott Middle School |
46 | Not in DB | |
|
High School
South Elgin High School |
46 | Not in DB | |
Property History
| DATE: | EVENT: | PRICE: | SOURCE: |
|---|---|---|---|
| 25 Aug, 2011 | Sold | $164,000 | MRED MLS |
| 12 Aug, 2011 | Under contract | $174,900 | MRED MLS |
| 21 Jul, 2011 | Listed for sale | $174,900 | MRED MLS |
| 30 Jul, 2012 | Sold | $132,500 | MRED MLS |
| 14 Jun, 2012 | Under contract | $149,900 | MRED MLS |
| 15 May, 2012 | Listed for sale | $149,900 | MRED MLS |
| 19 Nov, 2018 | Sold | $180,000 | MRED MLS |
| 12 Oct, 2018 | Under contract | $190,000 | MRED MLS |
| 8 Sep, 2018 | Listed for sale | $190,000 | MRED MLS |
| 17 Nov, 2025 | Sold | $291,500 | MRED MLS |
| 18 Oct, 2025 | Under contract | $285,000 | MRED MLS |
| 10 Oct, 2025 | Listed for sale | $285,000 | MRED MLS |
Room Specifics
Total Bedrooms: 2
Bedrooms Above Ground: 2
Bedrooms Below Ground: 0
Dimensions: —
Floor Type: Carpet
Full Bathrooms: 3
Bathroom Amenities: Double Sink
Bathroom in Basement: 1
Rooms: Balcony/Porch/Lanai,Eating Area,Great Room,Office
Basement Description: Finished,Exterior Access
Other Specifics
| 2.5 | |
| Concrete Perimeter | |
| Asphalt | |
| Balcony, Deck, Porch, Storms/Screens, End Unit | |
| Corner Lot,Forest Preserve Adjacent,Landscaped | |
| COMMON | |
| — | |
| Full | |
| Vaulted/Cathedral Ceilings, Hardwood Floors, Laundry Hook-Up in Unit | |
| Range, Microwave, Dishwasher, Disposal, Stainless Steel Appliance(s) | |
| Not in DB | |
| — | |
| — | |
| Bike Room/Bike Trails, Park | |
| — |
Tax History
| Year | Property Taxes |
|---|---|
| 2011 | $5,208 |
| 2012 | $5,349 |
| 2018 | $5,094 |
| 2025 | $5,294 |
Contact Agent
Nearby Similar Homes
Nearby Sold Comparables
Contact Agent
Listing Provided By
Coldwell Banker The Real Estate Group






