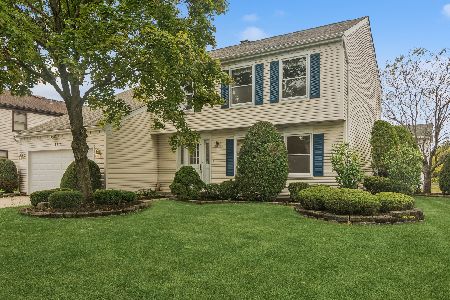1033 Judy Drive, Elk Grove Village, Illinois 60007
$475,000
|
Sold
|
|
| Status: | Closed |
| Sqft: | 2,186 |
| Cost/Sqft: | $206 |
| Beds: | 4 |
| Baths: | 3 |
| Year Built: | 1988 |
| Property Taxes: | $9,783 |
| Days On Market: | 1765 |
| Lot Size: | 0,23 |
Description
Move right in to this beautifully updated four-bedroom home! Living and dining rooms both feature gorgeous new hardwood flooring, recessed lighting, and upgraded trim including tall baseboards and a chair rail. Kitchen boasts granite countertops, tile backsplash, newer stainless steel appliances, coffee/beverage bar, and eating area with table space. Family room showcases a stone fireplace, and exits to the concrete patio and backyard. Completing the main level is a laundry room with utility sink, and a half bath. Master bedroom suite features a spa-like master bath with dual vanities and a step-in shower. 2nd, 3rd, and 4th bedrooms are all bright & spacious and share a full hall bath. Finished basement offers even more living space, and includes a large rec room with a wet bar, and a huge private home office. Extra deep attached two-car garage. Sprawling backyard with concrete patio and a garden shed. Ideal location on a quiet street, and right across from Shenandoah Park! Close to shopping/dining, and easy access to 390 for commuting. ALL newer appliances within the past few years, newer siding, new windows, new AC, new patio, new flooring... updates galore! This home TRULY has it all ~ don't miss out!
Property Specifics
| Single Family | |
| — | |
| Traditional | |
| 1988 | |
| Full | |
| — | |
| No | |
| 0.23 |
| Cook | |
| Shenandoah | |
| 0 / Not Applicable | |
| None | |
| Public | |
| Public Sewer | |
| 11031127 | |
| 07363180010000 |
Nearby Schools
| NAME: | DISTRICT: | DISTANCE: | |
|---|---|---|---|
|
Grade School
Adlai Stevenson Elementary Schoo |
54 | — | |
|
Middle School
Margaret Mead Junior High School |
54 | Not in DB | |
|
High School
J B Conant High School |
211 | Not in DB | |
Property History
| DATE: | EVENT: | PRICE: | SOURCE: |
|---|---|---|---|
| 18 May, 2012 | Sold | $337,500 | MRED MLS |
| 18 Feb, 2012 | Under contract | $359,900 | MRED MLS |
| — | Last price change | $369,000 | MRED MLS |
| 21 Mar, 2011 | Listed for sale | $399,000 | MRED MLS |
| 22 Apr, 2015 | Sold | $381,000 | MRED MLS |
| 27 Mar, 2015 | Under contract | $409,900 | MRED MLS |
| 16 Mar, 2015 | Listed for sale | $409,900 | MRED MLS |
| 30 Jun, 2021 | Sold | $475,000 | MRED MLS |
| 27 Mar, 2021 | Under contract | $450,000 | MRED MLS |
| 24 Mar, 2021 | Listed for sale | $450,000 | MRED MLS |
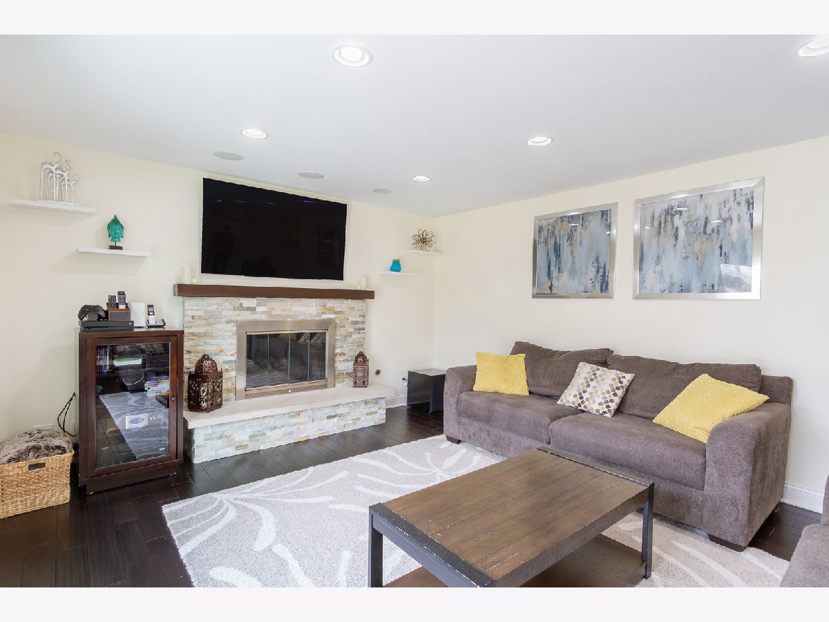






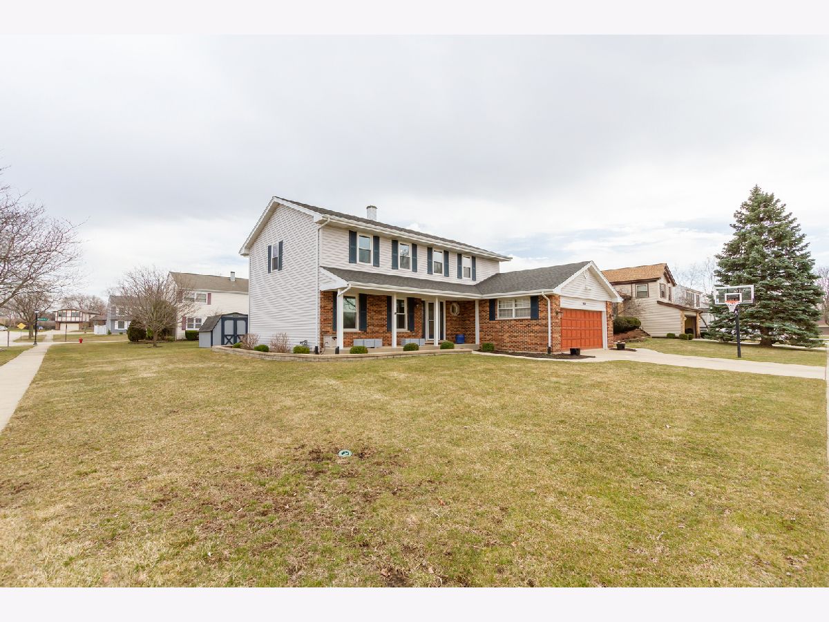









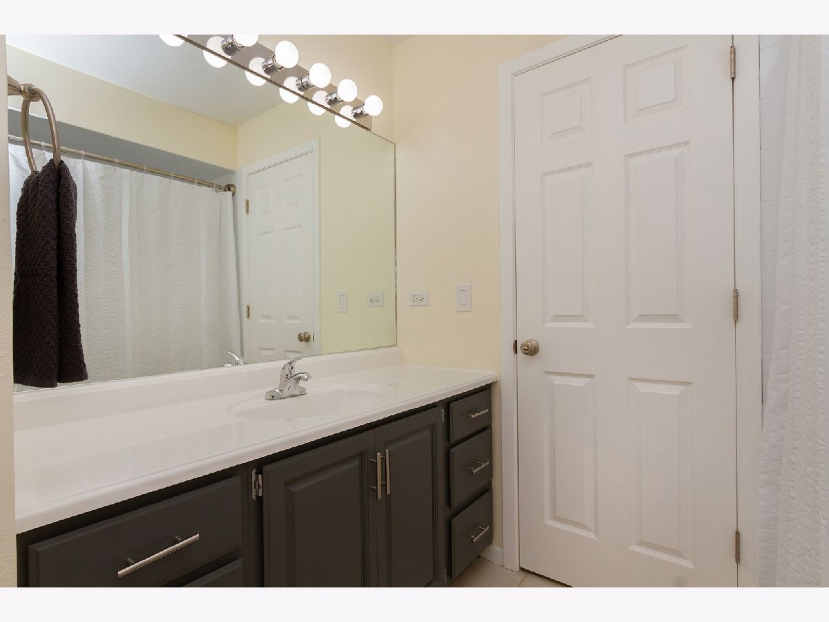

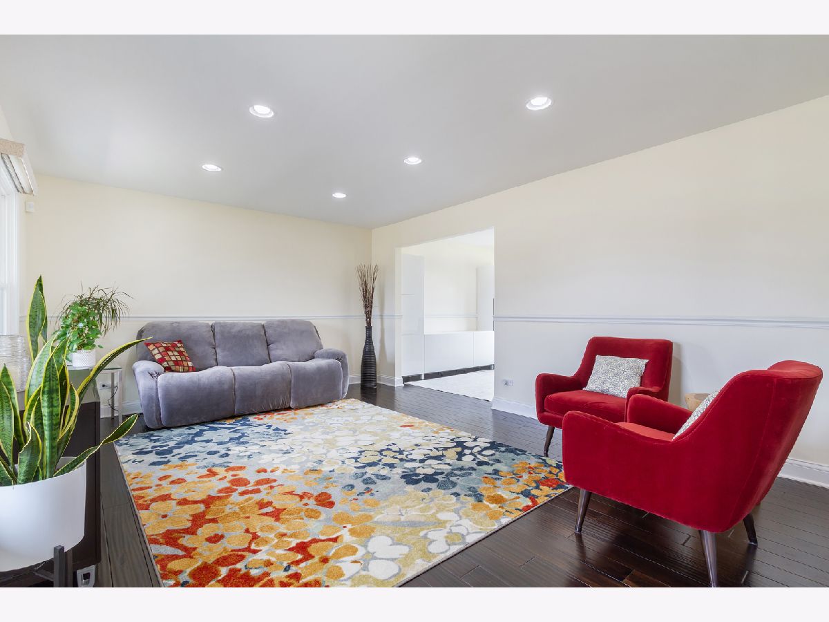
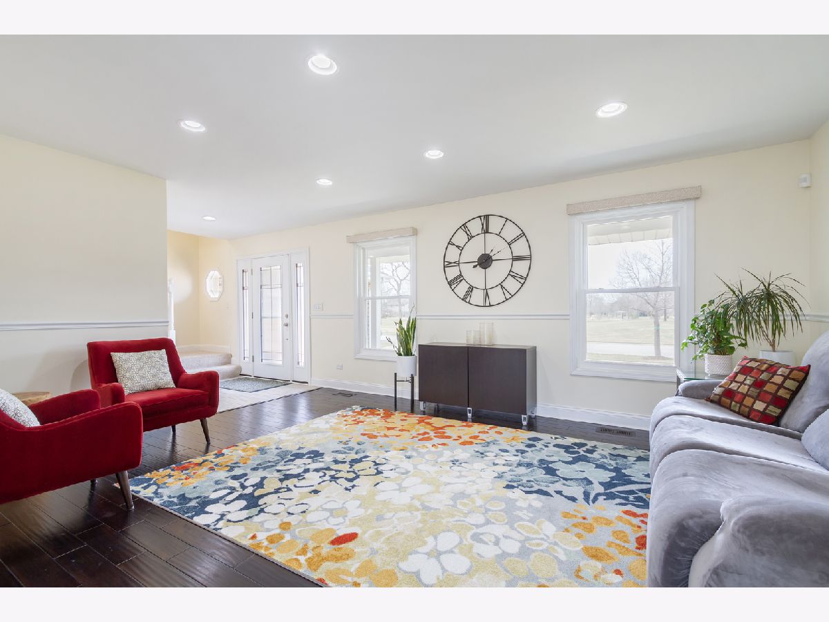




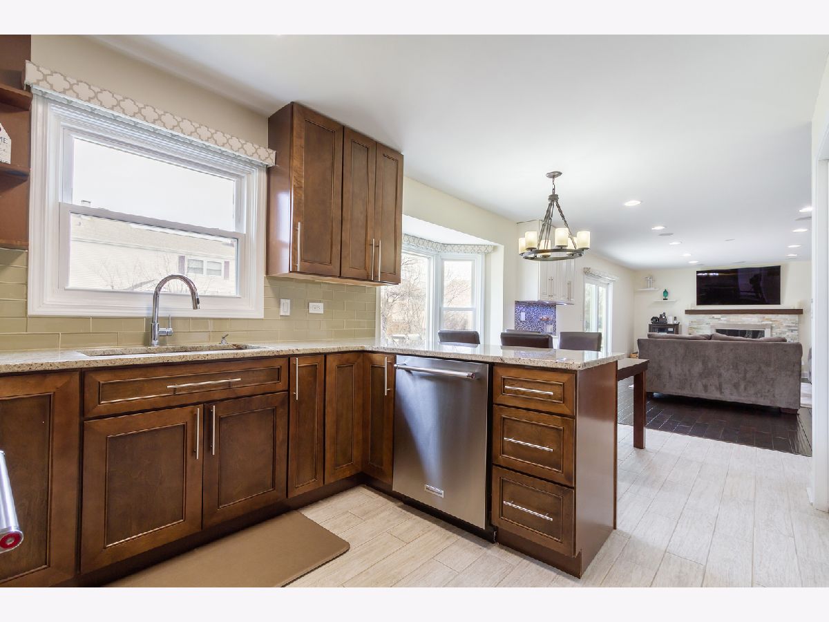







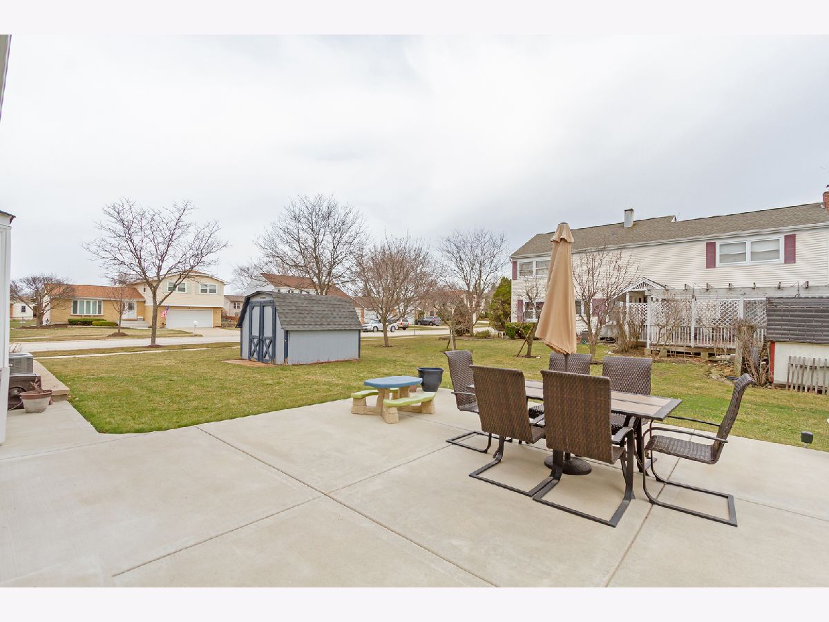
Room Specifics
Total Bedrooms: 4
Bedrooms Above Ground: 4
Bedrooms Below Ground: 0
Dimensions: —
Floor Type: Carpet
Dimensions: —
Floor Type: Carpet
Dimensions: —
Floor Type: Carpet
Full Bathrooms: 3
Bathroom Amenities: Separate Shower,Double Sink
Bathroom in Basement: 0
Rooms: Foyer,Recreation Room,Office
Basement Description: Finished
Other Specifics
| 2 | |
| Concrete Perimeter | |
| Concrete | |
| Patio, Storms/Screens | |
| Corner Lot,Landscaped,Park Adjacent | |
| 9990 | |
| — | |
| Full | |
| Bar-Wet, Hardwood Floors, First Floor Laundry, Granite Counters, Separate Dining Room | |
| Range, Microwave, Dishwasher, Refrigerator, Washer, Dryer, Stainless Steel Appliance(s), Cooktop, Range Hood | |
| Not in DB | |
| Park, Curbs, Sidewalks, Street Lights, Street Paved | |
| — | |
| — | |
| Attached Fireplace Doors/Screen, Gas Log |
Tax History
| Year | Property Taxes |
|---|---|
| 2012 | $8,660 |
| 2015 | $10,063 |
| 2021 | $9,783 |
Contact Agent
Nearby Similar Homes
Nearby Sold Comparables
Contact Agent
Listing Provided By
RE/MAX Suburban



