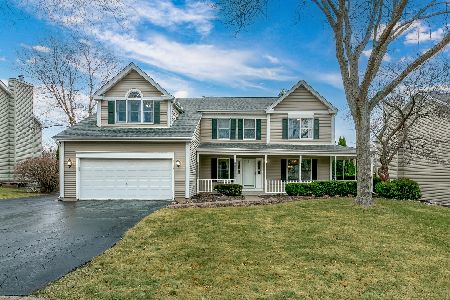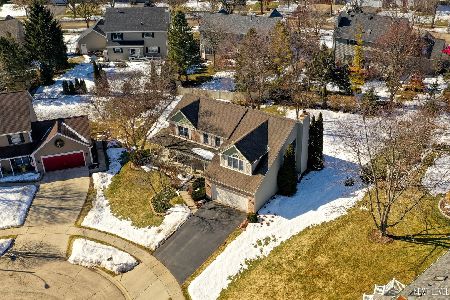1033 Pember Circle, West Dundee, Illinois 60118
$315,000
|
Sold
|
|
| Status: | Closed |
| Sqft: | 2,400 |
| Cost/Sqft: | $135 |
| Beds: | 4 |
| Baths: | 4 |
| Year Built: | 1995 |
| Property Taxes: | $8,387 |
| Days On Market: | 2155 |
| Lot Size: | 0,27 |
Description
Welcome home to this open main floor plan with lots of light and a beautiful fireplace and custom mantel. The kitchen is light with lots of storage and matching SLATE appliances (2017). The office / old dinning room was just remodeled with new laminate floors (2019). Upstairs you will find 4 bedroom, all a good size along with a double sink full bath. The master bedroom has vaulted ceilings and a full bath with whirlpool tub. Go down stairs to the full finished English basement. Currently being used as an inlaw-suite with a den/ bedroom, wet bar, huge storage room and full bathroom. Lots of room for entertaining. The garage is 2.5 car (deep) along with an extra parking space to the side of the house. The yard has mature trees along with a freshly painted deck (2019). The AC/Furnace, garage springs and operator are also new (2019). Just minutes to the park, Jewel, Spring Hill Mall and great downtown activities. Close to I-90 and Metra.
Property Specifics
| Single Family | |
| — | |
| — | |
| 1995 | |
| Full | |
| — | |
| No | |
| 0.27 |
| Kane | |
| — | |
| — / Not Applicable | |
| None | |
| Public | |
| Public Sewer | |
| 10643798 | |
| 0321129010 |
Nearby Schools
| NAME: | DISTRICT: | DISTANCE: | |
|---|---|---|---|
|
Grade School
Dundee Highlands Elementary Scho |
300 | — | |
|
Middle School
Dundee Middle School |
300 | Not in DB | |
|
High School
H D Jacobs High School |
300 | Not in DB | |
Property History
| DATE: | EVENT: | PRICE: | SOURCE: |
|---|---|---|---|
| 7 May, 2020 | Sold | $315,000 | MRED MLS |
| 10 Mar, 2020 | Under contract | $325,000 | MRED MLS |
| 27 Feb, 2020 | Listed for sale | $325,000 | MRED MLS |
Room Specifics
Total Bedrooms: 4
Bedrooms Above Ground: 4
Bedrooms Below Ground: 0
Dimensions: —
Floor Type: Carpet
Dimensions: —
Floor Type: Carpet
Dimensions: —
Floor Type: Carpet
Full Bathrooms: 4
Bathroom Amenities: Whirlpool,Separate Shower,Double Sink
Bathroom in Basement: 1
Rooms: Den,Eating Area,Recreation Room,Foyer,Walk In Closet
Basement Description: Finished
Other Specifics
| 2.5 | |
| — | |
| — | |
| Deck, Storms/Screens, Fire Pit, Invisible Fence | |
| — | |
| 47X52X109X94X122 | |
| Pull Down Stair,Unfinished | |
| Full | |
| Vaulted/Cathedral Ceilings, Bar-Wet, Hardwood Floors, Wood Laminate Floors, In-Law Arrangement, First Floor Laundry | |
| Range, Microwave, Dishwasher, Refrigerator, Washer, Dryer, Wine Refrigerator | |
| Not in DB | |
| Curbs, Sidewalks, Street Lights, Street Paved | |
| — | |
| — | |
| Gas Log |
Tax History
| Year | Property Taxes |
|---|---|
| 2020 | $8,387 |
Contact Agent
Nearby Similar Homes
Nearby Sold Comparables
Contact Agent
Listing Provided By
Redfin Corporation










