1033 Windhaven Road, Libertyville, Illinois 60048
$635,000
|
Sold
|
|
| Status: | Closed |
| Sqft: | 2,800 |
| Cost/Sqft: | $232 |
| Beds: | 4 |
| Baths: | 3 |
| Year Built: | 1986 |
| Property Taxes: | $14,509 |
| Days On Market: | 1563 |
| Lot Size: | 0,24 |
Description
*** CHECK OUT OUR GORGEOUS KITCHEN & FAMILY ROOM WITH A FRESH NEW LOOK *** Family gatherings just got better in this Kitchen featuring white 42" Cabs, Granite Counters, Stainless appliances & NEW Light Fixtures * Cozy up around the center island and Breakfast Nook * Lots of Fresh Paint, Beautiful Hardwood Floors, Built-ins & French Doors add to the charm of this lovely 4 Bedroom Home * Need Office space? Turn a bedroom into everything you need to work from home * Beautifully landscaped lot with full fenced backyard/exterior Cedar painted (2019) * Check out the huge Master Suite complete w/dual closets, double-vanity bath/tub & separate shower * Finished lower level offers additional living space * Main level laundry/mud room with plenty of storage/pantry closet * And just minutes to area schools, parks & vibrant downtown Libertyville!
Property Specifics
| Single Family | |
| — | |
| Colonial | |
| 1986 | |
| Full | |
| — | |
| No | |
| 0.24 |
| Lake | |
| Interlaken Willows | |
| — / Not Applicable | |
| None | |
| Public | |
| Public Sewer | |
| 11234669 | |
| 11171080140000 |
Nearby Schools
| NAME: | DISTRICT: | DISTANCE: | |
|---|---|---|---|
|
Grade School
Butterfield School |
70 | — | |
|
Middle School
Highland Middle School |
70 | Not in DB | |
|
High School
Libertyville High School |
128 | Not in DB | |
Property History
| DATE: | EVENT: | PRICE: | SOURCE: |
|---|---|---|---|
| 29 Jun, 2015 | Sold | $656,500 | MRED MLS |
| 16 May, 2015 | Under contract | $669,000 | MRED MLS |
| 12 May, 2015 | Listed for sale | $669,000 | MRED MLS |
| 30 Dec, 2021 | Sold | $635,000 | MRED MLS |
| 3 Dec, 2021 | Under contract | $649,900 | MRED MLS |
| — | Last price change | $669,900 | MRED MLS |
| 1 Oct, 2021 | Listed for sale | $669,900 | MRED MLS |

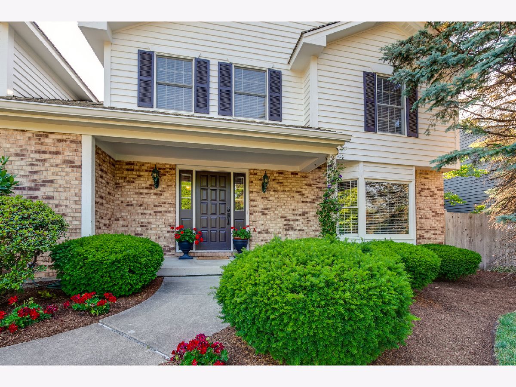
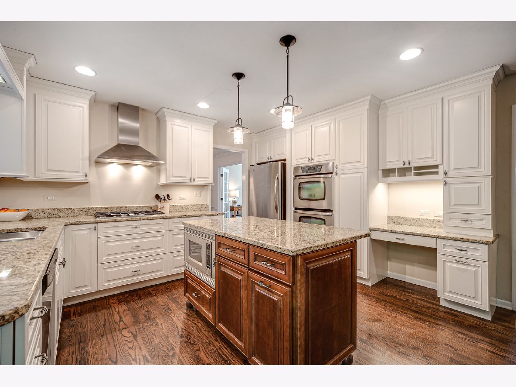
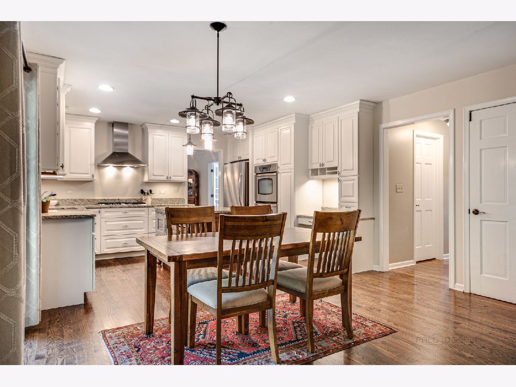
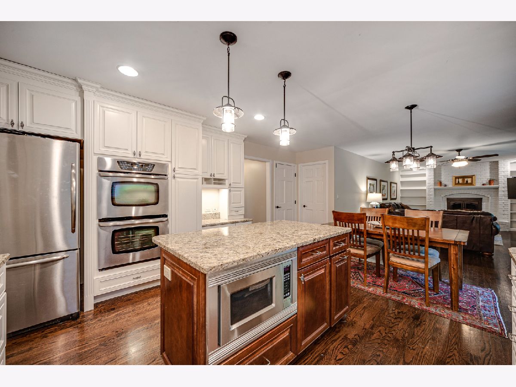
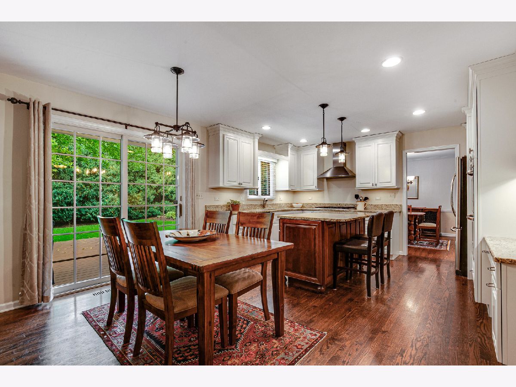
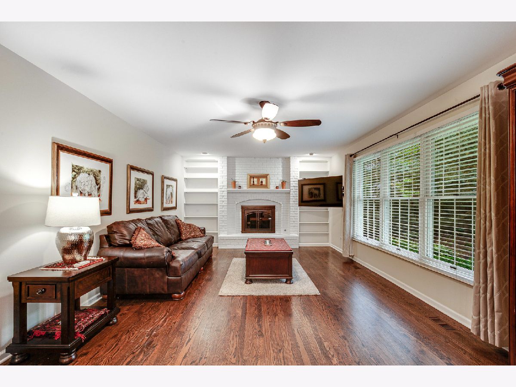
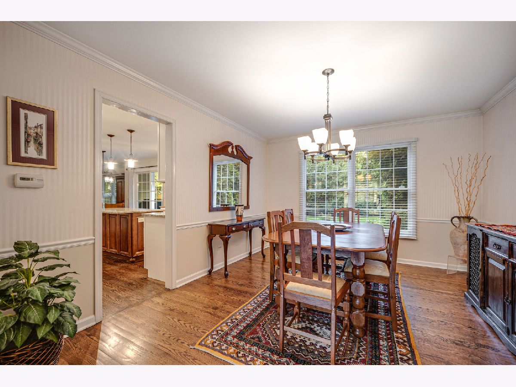
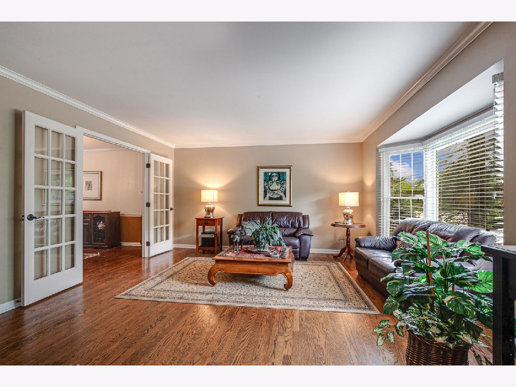
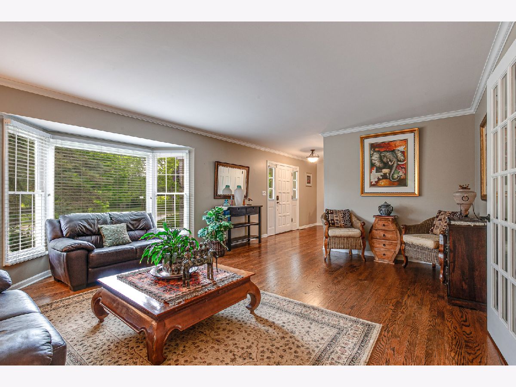
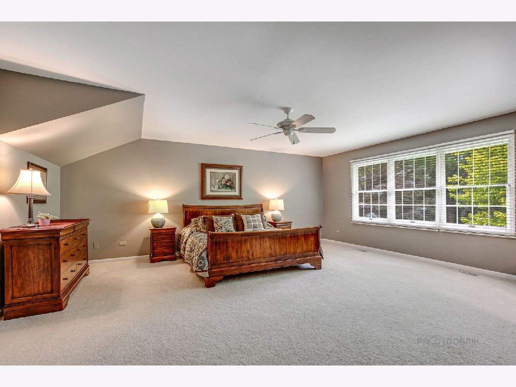
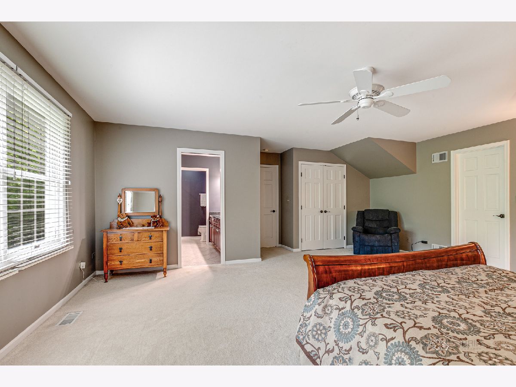
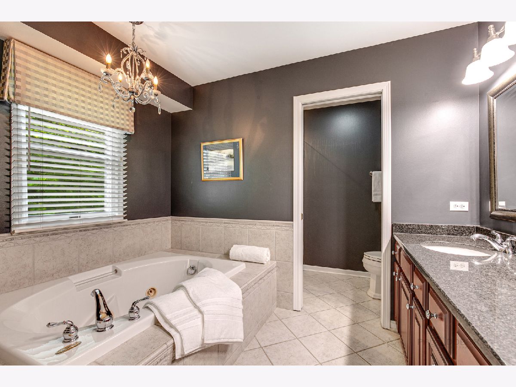
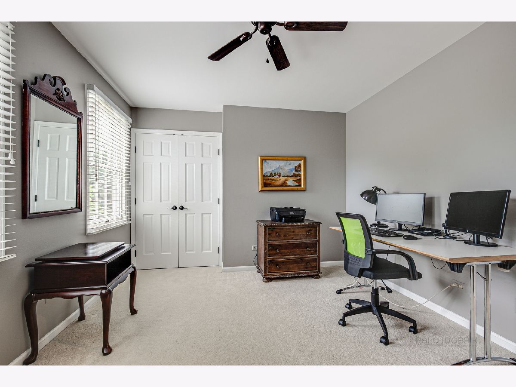
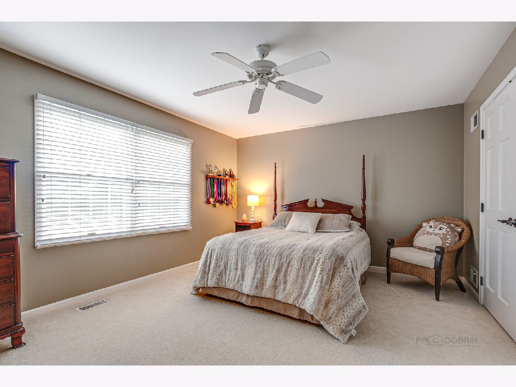
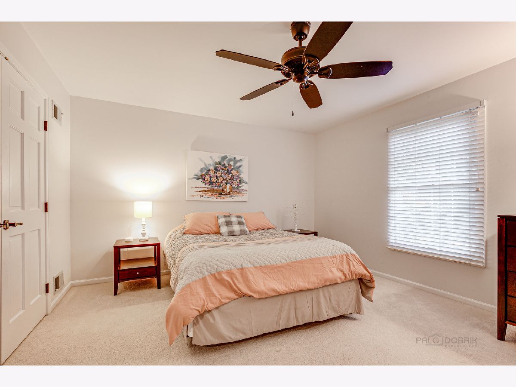
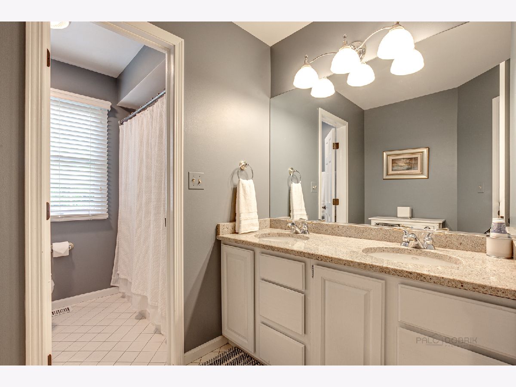
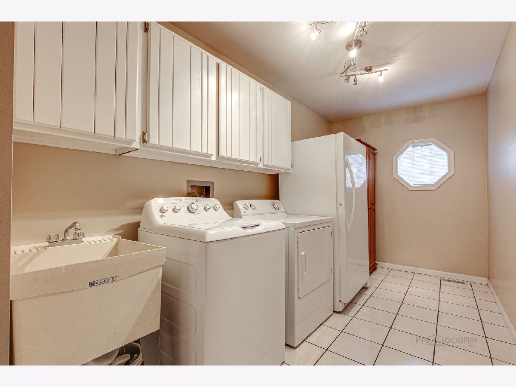
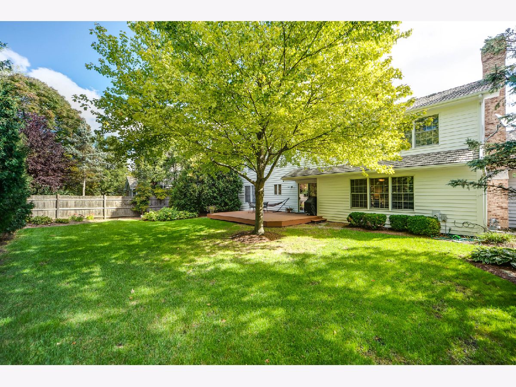
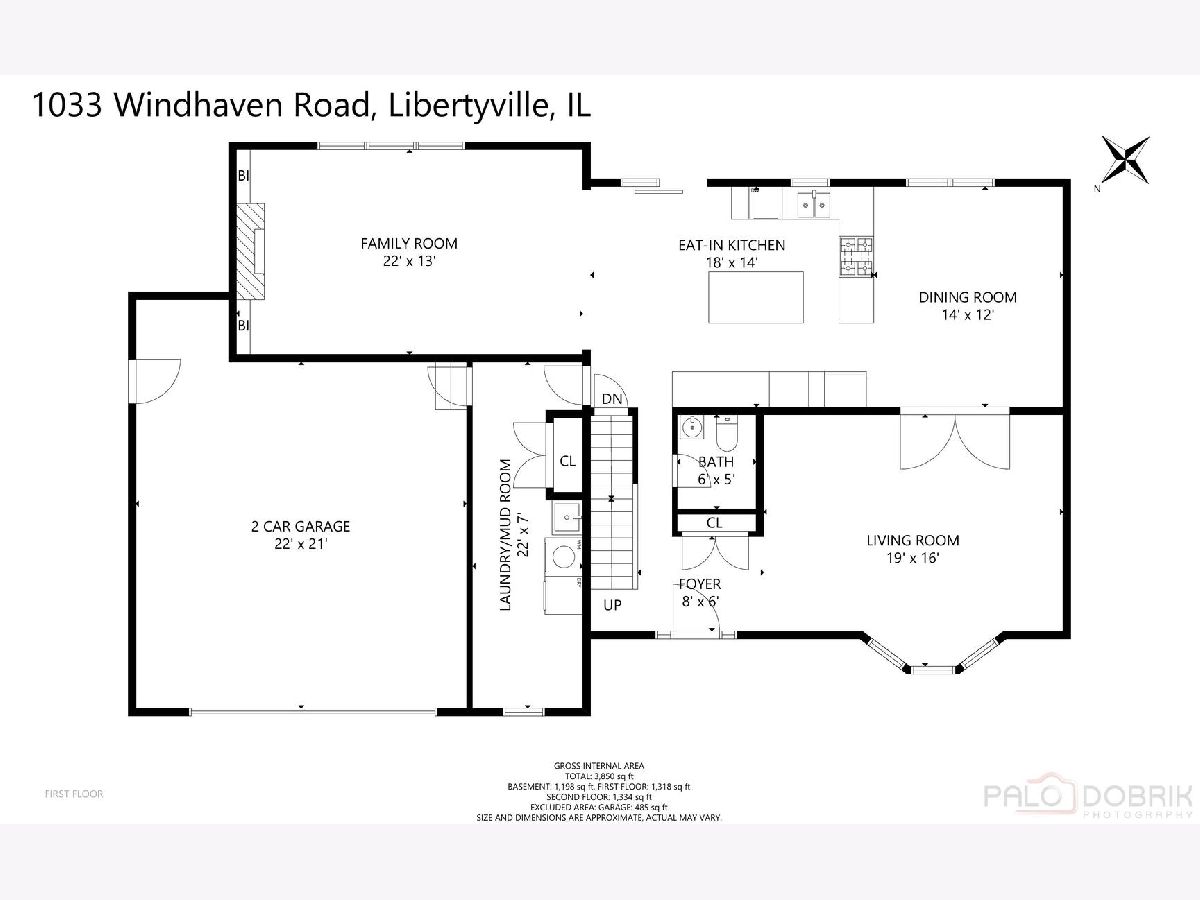
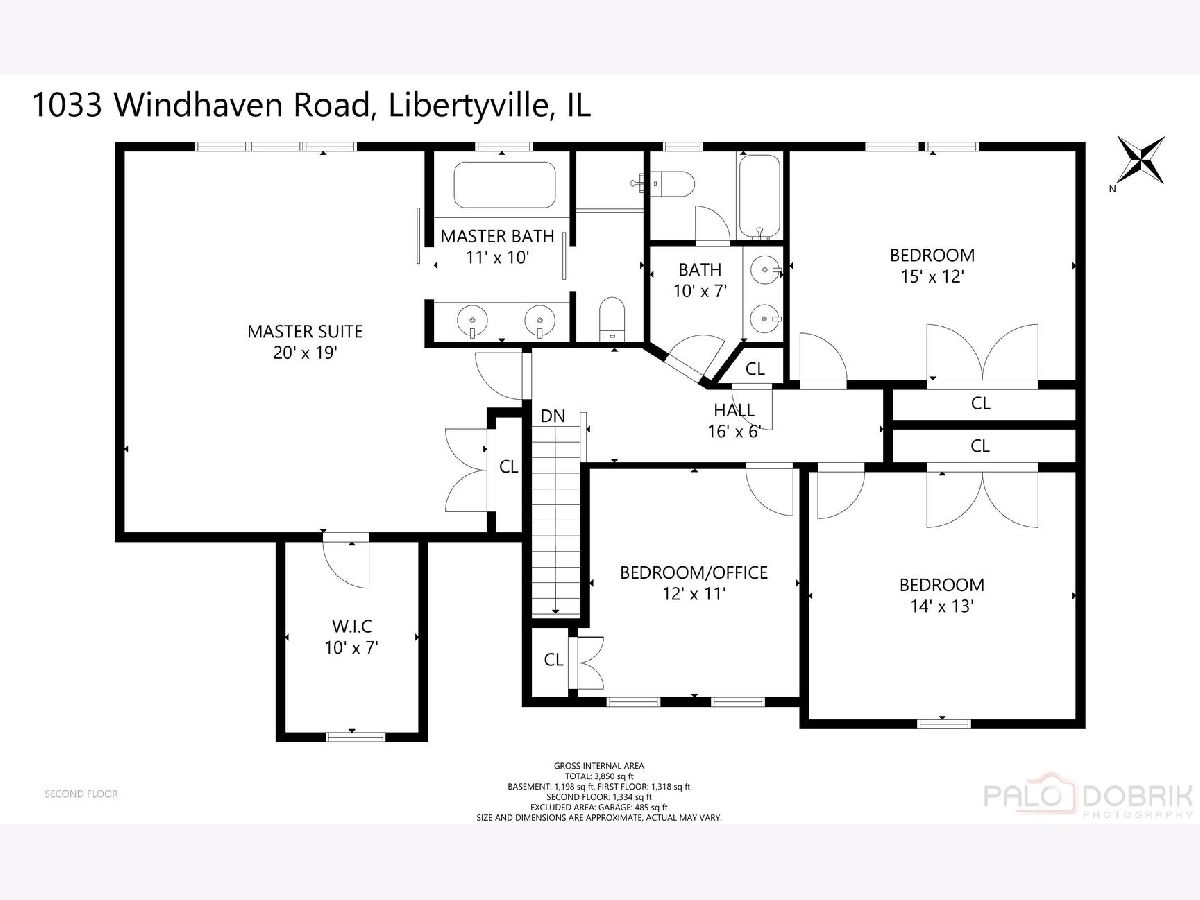
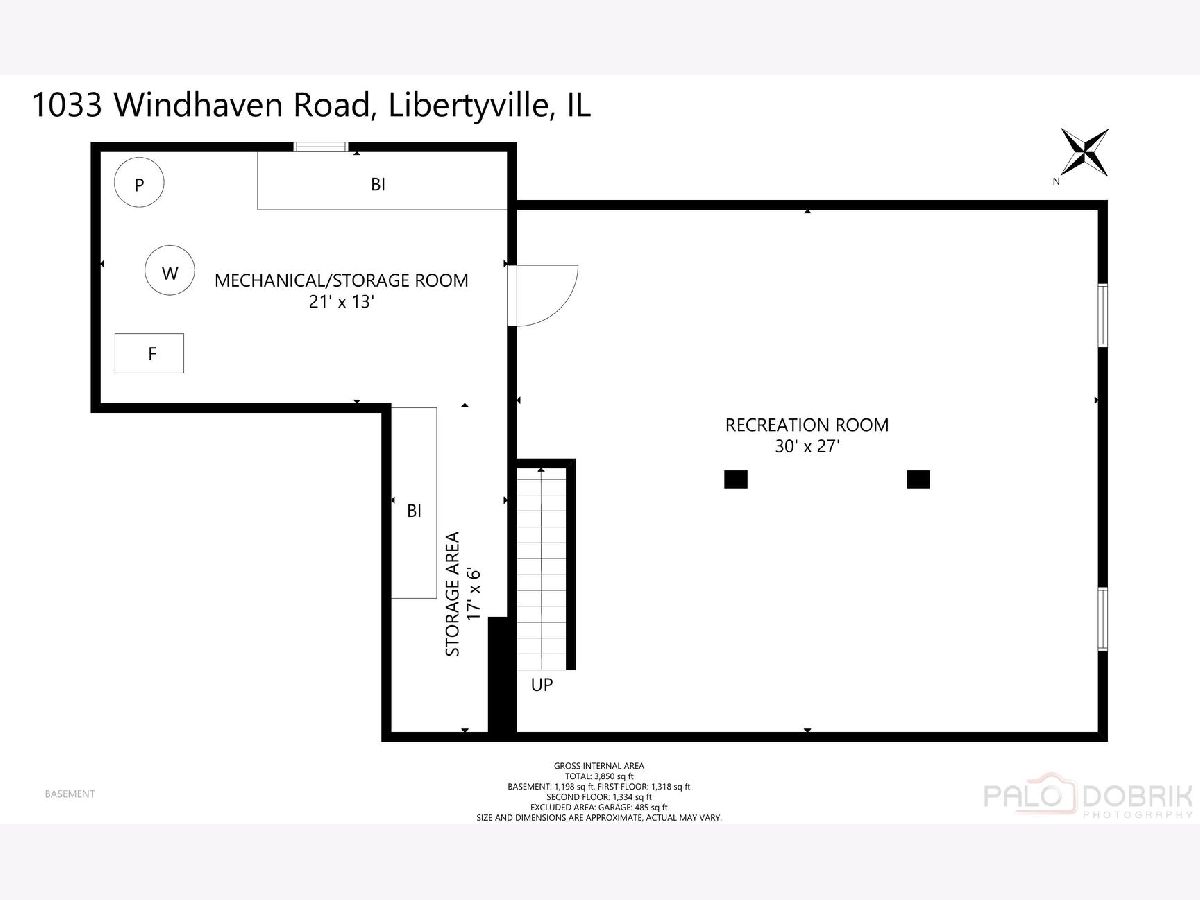
Room Specifics
Total Bedrooms: 4
Bedrooms Above Ground: 4
Bedrooms Below Ground: 0
Dimensions: —
Floor Type: Carpet
Dimensions: —
Floor Type: Carpet
Dimensions: —
Floor Type: Carpet
Full Bathrooms: 3
Bathroom Amenities: Whirlpool,Separate Shower,Double Sink
Bathroom in Basement: 0
Rooms: Recreation Room
Basement Description: Finished
Other Specifics
| 2 | |
| Concrete Perimeter | |
| Asphalt | |
| Deck, Storms/Screens | |
| Fenced Yard,Wooded | |
| 80X129 | |
| — | |
| Full | |
| Hardwood Floors, First Floor Laundry, Built-in Features, Walk-In Closet(s) | |
| Double Oven, Microwave, Dishwasher, Refrigerator, Washer, Dryer, Disposal, Stainless Steel Appliance(s), Cooktop | |
| Not in DB | |
| Curbs, Sidewalks, Street Lights, Street Paved | |
| — | |
| — | |
| Gas Log, Gas Starter |
Tax History
| Year | Property Taxes |
|---|---|
| 2015 | $13,316 |
| 2021 | $14,509 |
Contact Agent
Nearby Similar Homes
Nearby Sold Comparables
Contact Agent
Listing Provided By
Baird & Warner






