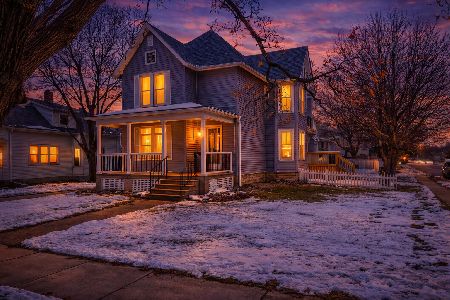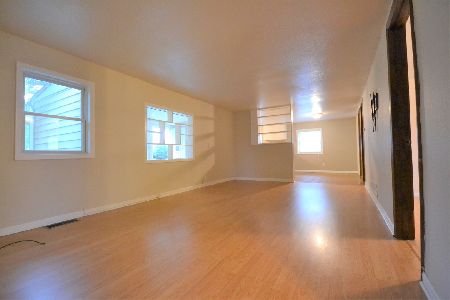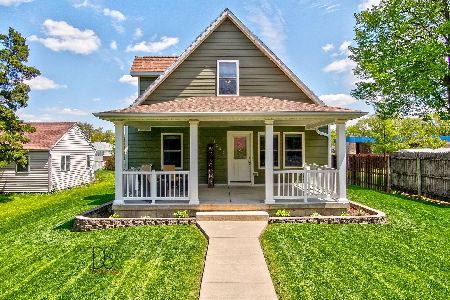1034 Catherine Street, Ottawa, Illinois 61350
$70,000
|
Sold
|
|
| Status: | Closed |
| Sqft: | 1,132 |
| Cost/Sqft: | $71 |
| Beds: | 2 |
| Baths: | 2 |
| Year Built: | 1937 |
| Property Taxes: | $668 |
| Days On Market: | 4904 |
| Lot Size: | 0,16 |
Description
Charming 2 Bedroom 1 Story open living and dining rooms. Two Baths, 1 updated bath with shower, other bath with tub. Main level hook up for stackable washer/dryer, additional hook up in basement with washer/dryer.House sold as is,in estate.Roof,Siding 6 years ago with windows in LR and Bedroom. Large 24x24 garage.Dual entry bath off Master. Extra lot included 2214410006, additional taxes 557.98 in 2010,size 50 x 142
Property Specifics
| Single Family | |
| — | |
| — | |
| 1937 | |
| Partial | |
| — | |
| No | |
| 0.16 |
| La Salle | |
| — | |
| 0 / Not Applicable | |
| None | |
| Public | |
| Public Sewer | |
| 08137258 | |
| 2214410007 |
Property History
| DATE: | EVENT: | PRICE: | SOURCE: |
|---|---|---|---|
| 27 Aug, 2013 | Sold | $70,000 | MRED MLS |
| 22 Jul, 2013 | Under contract | $79,900 | MRED MLS |
| — | Last price change | $85,000 | MRED MLS |
| 14 Aug, 2012 | Listed for sale | $95,000 | MRED MLS |
| 24 Jul, 2017 | Sold | $98,500 | MRED MLS |
| 11 Jun, 2017 | Under contract | $98,500 | MRED MLS |
| 6 Jun, 2017 | Listed for sale | $98,500 | MRED MLS |
Room Specifics
Total Bedrooms: 2
Bedrooms Above Ground: 2
Bedrooms Below Ground: 0
Dimensions: —
Floor Type: Carpet
Full Bathrooms: 2
Bathroom Amenities: —
Bathroom in Basement: 0
Rooms: No additional rooms
Basement Description: Unfinished,Crawl,Other
Other Specifics
| 2 | |
| — | |
| Concrete | |
| — | |
| — | |
| 50X142 | |
| — | |
| — | |
| First Floor Bedroom, First Floor Laundry | |
| — | |
| Not in DB | |
| — | |
| — | |
| — | |
| — |
Tax History
| Year | Property Taxes |
|---|---|
| 2013 | $668 |
| 2017 | $1,990 |
Contact Agent
Nearby Similar Homes
Nearby Sold Comparables
Contact Agent
Listing Provided By
RE/MAX 1st Choice











