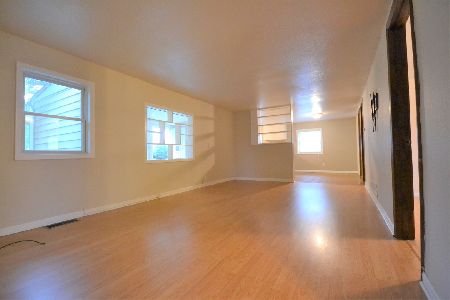1040 Catherine Street, Ottawa, Illinois 61350
$182,500
|
Sold
|
|
| Status: | Closed |
| Sqft: | 1,988 |
| Cost/Sqft: | $98 |
| Beds: | 4 |
| Baths: | 2 |
| Year Built: | 2010 |
| Property Taxes: | $5,892 |
| Days On Market: | 2075 |
| Lot Size: | 0,00 |
Description
Immaculate 4 bedroom 2 bath home on the south side of Ottawa. 2.5 car garage with alley access. Extra large eat-in kitchen includes all appliances and walk-in pantry. 16x16 deck off the kitchen. Main floor laundry. Ceiling fans in all bedrooms. Double sinks in upstairs bath. Plenty of storage throughout the home. Full unfinished basement with bathroom rough in and large egress window. James Hardie siding. Loft area on the 2nd floor for extra living space. 8X12 shed in the backyard for additional storage. House was built in 2010. Garage built in 2013. Nothing to do but move in! Schedule a private showing today.
Property Specifics
| Single Family | |
| — | |
| — | |
| 2010 | |
| — | |
| — | |
| No | |
| — |
| — | |
| — | |
| — / Not Applicable | |
| — | |
| — | |
| — | |
| 10714175 | |
| 2214410010 |
Nearby Schools
| NAME: | DISTRICT: | DISTANCE: | |
|---|---|---|---|
|
High School
Ottawa Township High School |
140 | Not in DB | |
Property History
| DATE: | EVENT: | PRICE: | SOURCE: |
|---|---|---|---|
| 15 Jul, 2020 | Sold | $182,500 | MRED MLS |
| 7 Jun, 2020 | Under contract | $195,000 | MRED MLS |
| 13 May, 2020 | Listed for sale | $195,000 | MRED MLS |
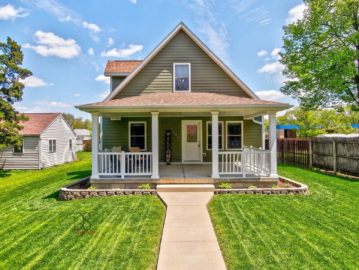
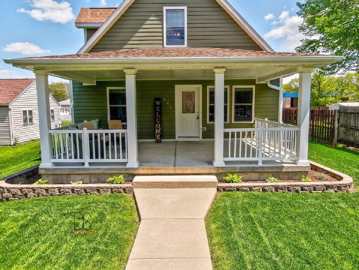
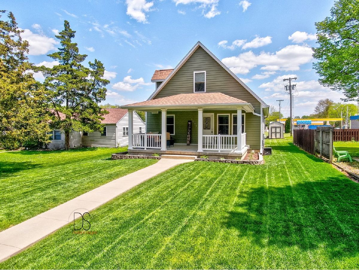
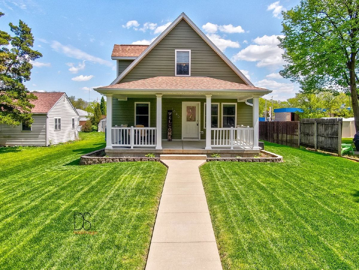
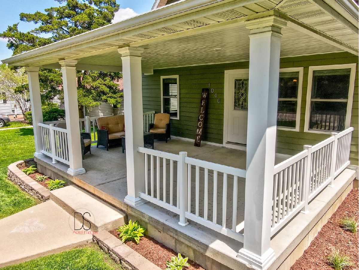
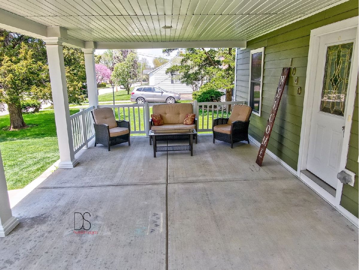
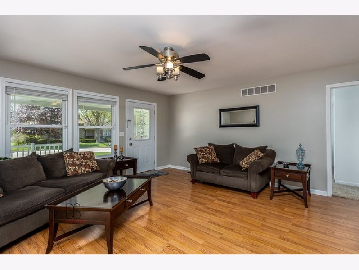
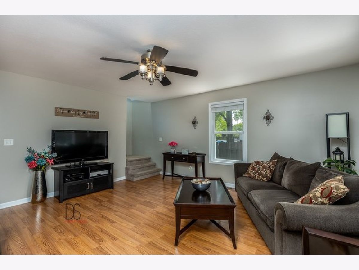
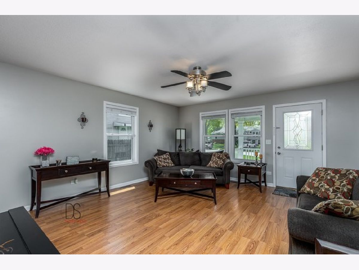
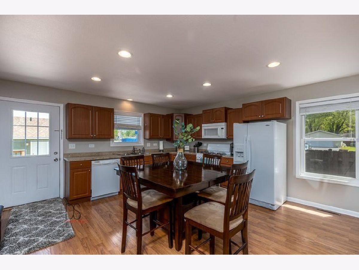
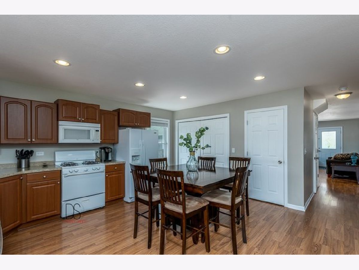
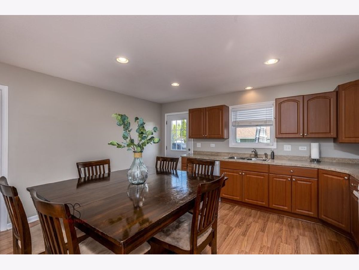
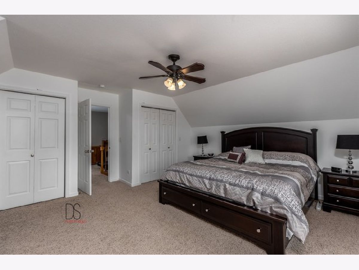
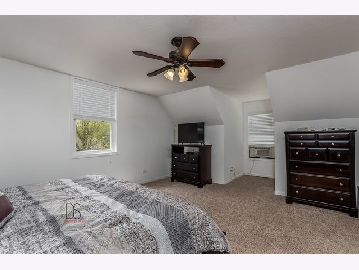
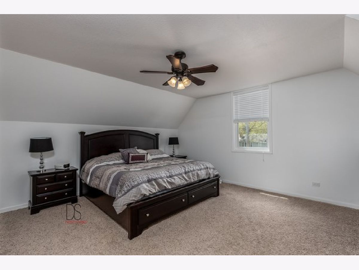
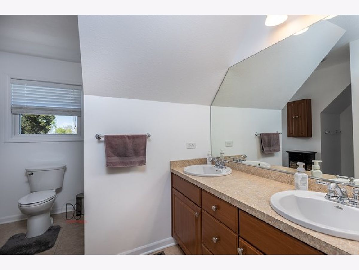
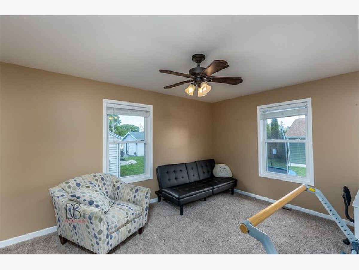
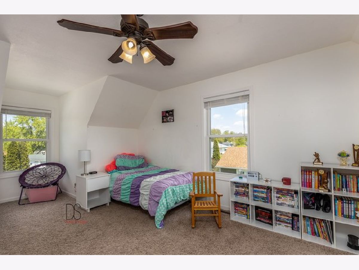
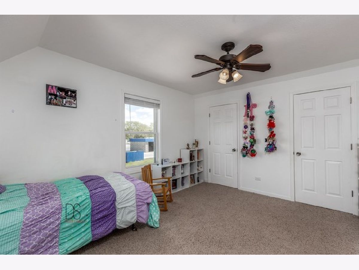
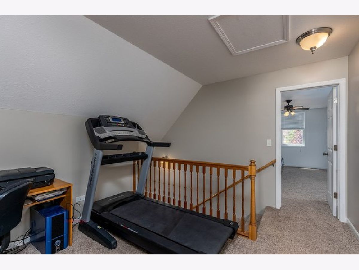
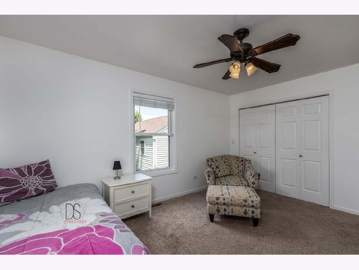
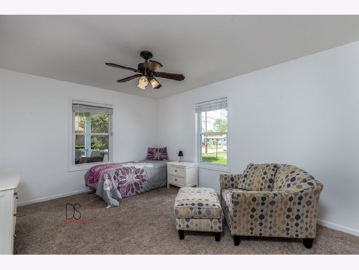
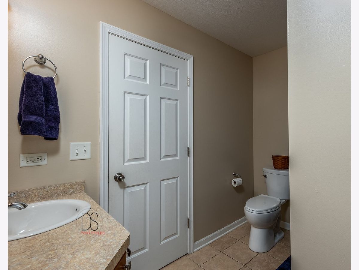
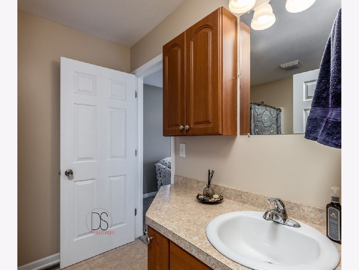
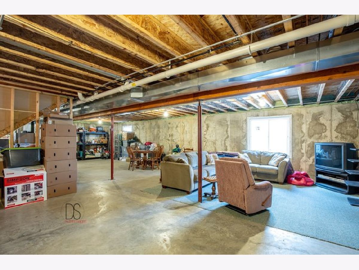
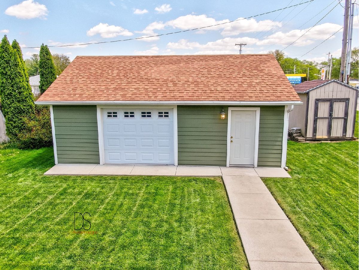
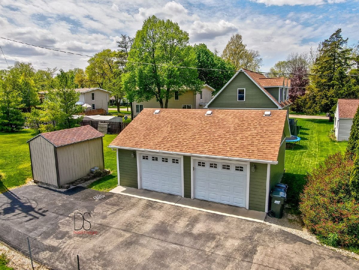
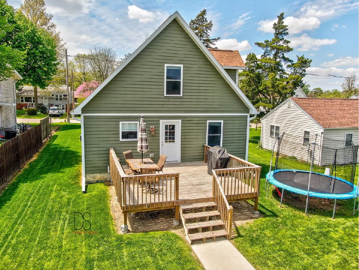
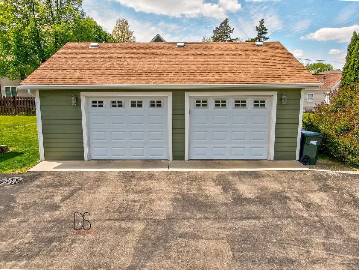
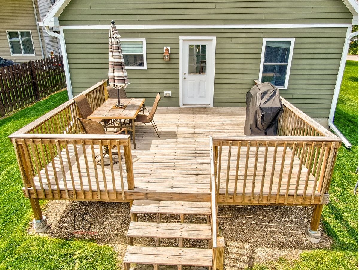
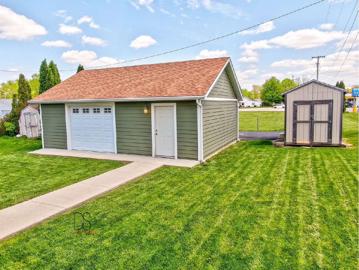
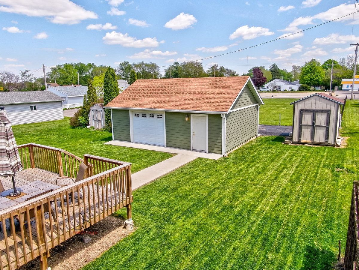
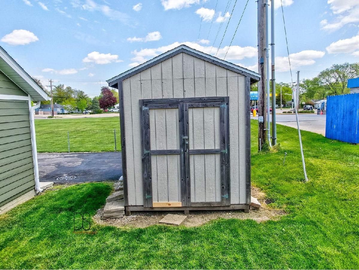
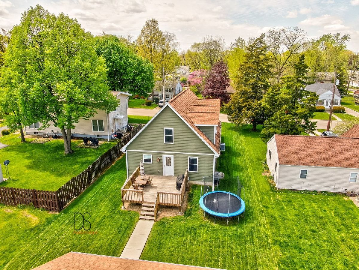
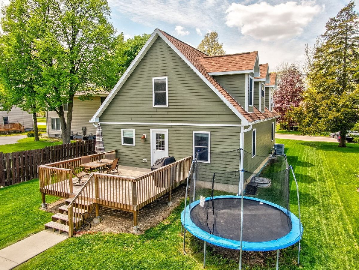
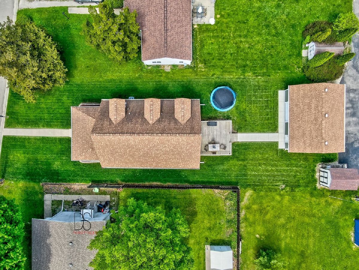
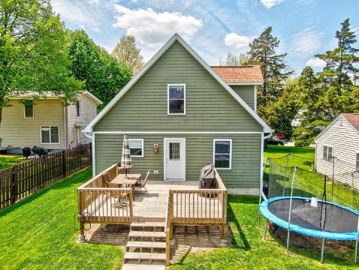
Room Specifics
Total Bedrooms: 4
Bedrooms Above Ground: 4
Bedrooms Below Ground: 0
Dimensions: —
Floor Type: —
Dimensions: —
Floor Type: —
Dimensions: —
Floor Type: —
Full Bathrooms: 2
Bathroom Amenities: Double Sink
Bathroom in Basement: 0
Rooms: —
Basement Description: Unfinished,Bathroom Rough-In,Egress Window
Other Specifics
| 2 | |
| — | |
| Off Alley | |
| — | |
| — | |
| 51.3 X 142.5 | |
| — | |
| — | |
| — | |
| — | |
| Not in DB | |
| — | |
| — | |
| — | |
| — |
Tax History
| Year | Property Taxes |
|---|---|
| 2020 | $5,892 |
Contact Agent
Nearby Similar Homes
Nearby Sold Comparables
Contact Agent
Listing Provided By
Coldwell Banker Real Estate Group







