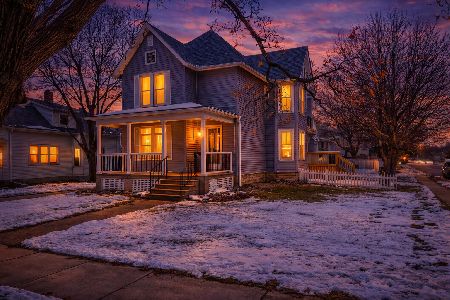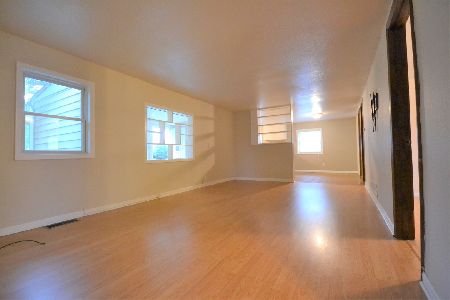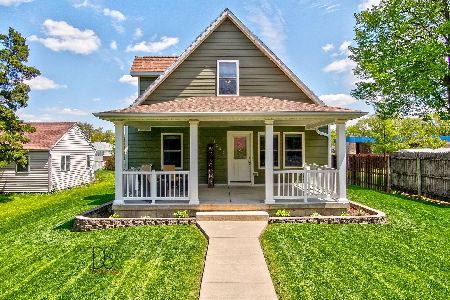1034 Catherine Street, Ottawa, Illinois 61350
$98,500
|
Sold
|
|
| Status: | Closed |
| Sqft: | 1,132 |
| Cost/Sqft: | $87 |
| Beds: | 2 |
| Baths: | 2 |
| Year Built: | 1937 |
| Property Taxes: | $1,990 |
| Days On Market: | 3147 |
| Lot Size: | 0,32 |
Description
Very nice 2 bedroom, 2 bath ranch home and is move in ready. Large kitchen with range included. Spacious living room with dining area. Washer and dryer can stay. Space for stackable washer and dryer on first floor. New furnace and water heater in 2013. Roof and siding about 10 years old and some new windows. Home has a double lot. Large 24x24 detached garage. Attached carport. Dimensions are approximate.
Property Specifics
| Single Family | |
| — | |
| — | |
| 1937 | |
| Partial | |
| — | |
| No | |
| 0.32 |
| La Salle | |
| — | |
| 0 / Not Applicable | |
| None | |
| Public | |
| Public Sewer | |
| 09650210 | |
| 2214410023 |
Property History
| DATE: | EVENT: | PRICE: | SOURCE: |
|---|---|---|---|
| 27 Aug, 2013 | Sold | $70,000 | MRED MLS |
| 22 Jul, 2013 | Under contract | $79,900 | MRED MLS |
| — | Last price change | $85,000 | MRED MLS |
| 14 Aug, 2012 | Listed for sale | $95,000 | MRED MLS |
| 24 Jul, 2017 | Sold | $98,500 | MRED MLS |
| 11 Jun, 2017 | Under contract | $98,500 | MRED MLS |
| 6 Jun, 2017 | Listed for sale | $98,500 | MRED MLS |
Room Specifics
Total Bedrooms: 2
Bedrooms Above Ground: 2
Bedrooms Below Ground: 0
Dimensions: —
Floor Type: Carpet
Full Bathrooms: 2
Bathroom Amenities: Separate Shower
Bathroom in Basement: 0
Rooms: No additional rooms
Basement Description: Unfinished
Other Specifics
| 2 | |
| — | |
| Concrete | |
| — | |
| — | |
| 100X142.5 | |
| — | |
| Full | |
| First Floor Bedroom | |
| Range, Washer, Dryer | |
| Not in DB | |
| — | |
| — | |
| — | |
| — |
Tax History
| Year | Property Taxes |
|---|---|
| 2013 | $668 |
| 2017 | $1,990 |
Contact Agent
Nearby Similar Homes
Nearby Sold Comparables
Contact Agent
Listing Provided By
Coldwell Banker The Real Estate Group











