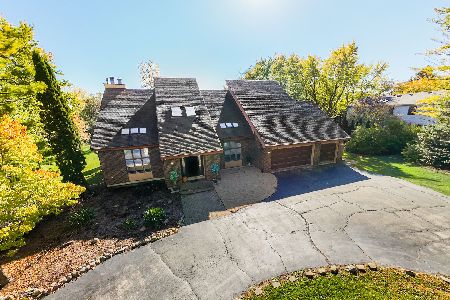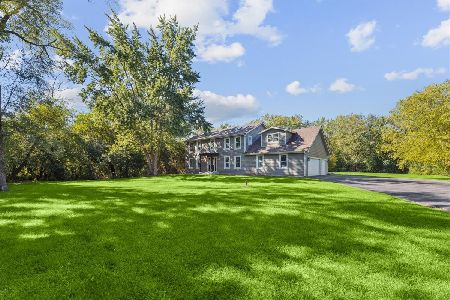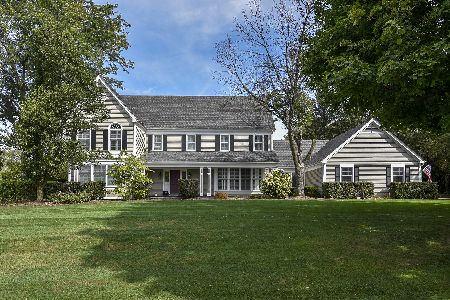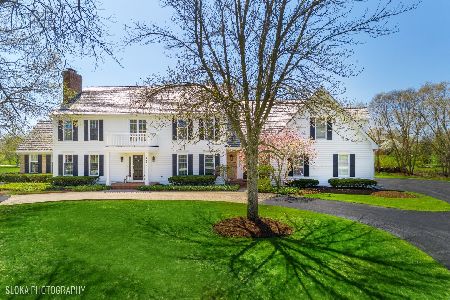1034 Muirfield Road, Inverness, Illinois 60067
$625,000
|
Sold
|
|
| Status: | Closed |
| Sqft: | 3,732 |
| Cost/Sqft: | $174 |
| Beds: | 4 |
| Baths: | 4 |
| Year Built: | 1988 |
| Property Taxes: | $15,173 |
| Days On Market: | 3201 |
| Lot Size: | 1,76 |
Description
Outstanding attention to detail by architect Glen Hjort and constructed by quality builder Tom Snyder, this home oozes quality in design, materials and livability. Some of the many features include the enormous Woodmode "cook's kitchen" and adjacent butler's pantry designed by Bob Pagel with hi end ss appliances, professional Ventahood and light streaming in from 2 skylights. Bob Pagel also designed the welcoming library which boasts 2 work stations. Private professionally landscaped backyard is especially enjoyed in warmer months from the screened porch with the soothing sound of the large fountain. Attention to detail is shown in 2x6 exterior walls and 2x12 floor joists. From 2012 to 2017, remodeled master bath, roof, 5 skylights, 2 furnaces and 2 A/C's, and 2 hot water heaters. 1st floor master suite, 9' 1st floor ceilings, hardwood floors, 2 story FR complete the ambiance. View architectural drawings of finished basement space; FP and plumbed for kitchen and bath. Fremd HS.
Property Specifics
| Single Family | |
| — | |
| Traditional | |
| 1988 | |
| Full | |
| CUSTOM | |
| No | |
| 1.76 |
| Cook | |
| Muirfield | |
| 0 / Not Applicable | |
| None | |
| Private Well | |
| Septic-Private | |
| 09605571 | |
| 02074020250000 |
Nearby Schools
| NAME: | DISTRICT: | DISTANCE: | |
|---|---|---|---|
|
Grade School
Marion Jordan Elementary School |
15 | — | |
|
Middle School
Walter R Sundling Junior High Sc |
15 | Not in DB | |
|
High School
Wm Fremd High School |
211 | Not in DB | |
Property History
| DATE: | EVENT: | PRICE: | SOURCE: |
|---|---|---|---|
| 10 Apr, 2018 | Sold | $625,000 | MRED MLS |
| 23 Feb, 2018 | Under contract | $650,000 | MRED MLS |
| — | Last price change | $665,000 | MRED MLS |
| 1 May, 2017 | Listed for sale | $700,000 | MRED MLS |
Room Specifics
Total Bedrooms: 4
Bedrooms Above Ground: 4
Bedrooms Below Ground: 0
Dimensions: —
Floor Type: Carpet
Dimensions: —
Floor Type: Carpet
Dimensions: —
Floor Type: Carpet
Full Bathrooms: 4
Bathroom Amenities: Whirlpool,Separate Shower,Double Sink
Bathroom in Basement: 0
Rooms: Library,Screened Porch,Eating Area
Basement Description: Unfinished,Bathroom Rough-In
Other Specifics
| 3 | |
| Concrete Perimeter | |
| Asphalt | |
| Patio, Porch Screened, Dog Run, Brick Paver Patio, Storms/Screens | |
| Irregular Lot,Landscaped | |
| 332X325X437X125 | |
| Unfinished | |
| Full | |
| Vaulted/Cathedral Ceilings, Skylight(s), Bar-Wet, Hardwood Floors, First Floor Bedroom, First Floor Laundry | |
| Range, Dishwasher, Refrigerator, Built-In Oven, Range Hood | |
| Not in DB | |
| — | |
| — | |
| — | |
| Wood Burning, Gas Log |
Tax History
| Year | Property Taxes |
|---|---|
| 2018 | $15,173 |
Contact Agent
Nearby Similar Homes
Nearby Sold Comparables
Contact Agent
Listing Provided By
Baird & Warner









