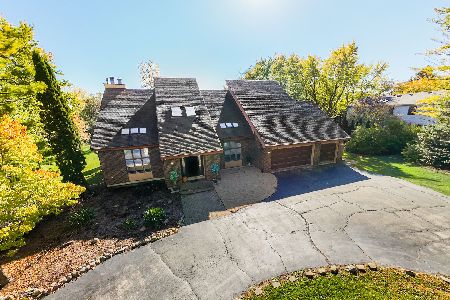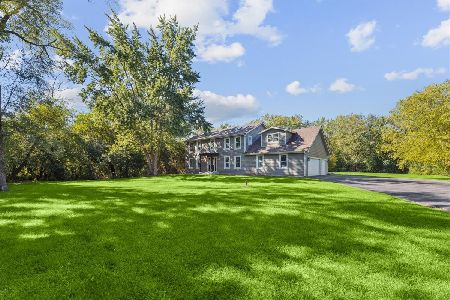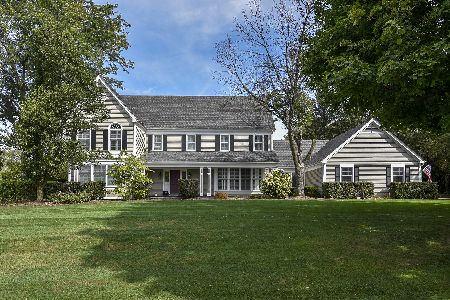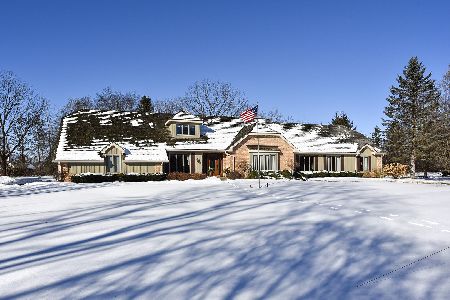1023 Muirfield Road, Inverness, Illinois 60067
$680,000
|
Sold
|
|
| Status: | Closed |
| Sqft: | 4,601 |
| Cost/Sqft: | $152 |
| Beds: | 4 |
| Baths: | 6 |
| Year Built: | 1984 |
| Property Taxes: | $23,617 |
| Days On Market: | 2330 |
| Lot Size: | 1,15 |
Description
Exceptional Value!!! This stately home offers magnificent curb appeal and elegance at a steal! Quality craftsmanship is immediately evident. 2-sty entry w/bridal staircase greets you and is flanked by the impressive dining rm w/frplc and inviting formal living rm w/frplc. Detailed moldings and 9ft ceilings are showcased. The bright and spacious island kit features ample cabinetry, a generous island for gatherings, eating area and natural flow to the inviting family rm w/frplc. You will also find a tranquil 3-season rm. Upstairs, the master retreat w/frplc offers a beautifully remodeled luxury bath w/2 sep vanities, large shower, freestanding soaker tub and 2 walkin clsts. The remaining bedrms feature an en suite and Jack n Jill baths. Each bedrm has it's own charm. The lower level is finished with a large rec rm area, exercise rm and storage. Property is currently over assessed and recalculated with an assessed value of the current list price would translate into a tax bill of $18,876
Property Specifics
| Single Family | |
| — | |
| Traditional | |
| 1984 | |
| Partial | |
| — | |
| No | |
| 1.15 |
| Cook | |
| Muirfield | |
| — / Not Applicable | |
| None | |
| Private Well | |
| Septic-Private | |
| 10523527 | |
| 02074030190000 |
Nearby Schools
| NAME: | DISTRICT: | DISTANCE: | |
|---|---|---|---|
|
Grade School
Marion Jordan Elementary School |
15 | — | |
|
Middle School
Walter R Sundling Junior High Sc |
15 | Not in DB | |
|
High School
Wm Fremd High School |
211 | Not in DB | |
Property History
| DATE: | EVENT: | PRICE: | SOURCE: |
|---|---|---|---|
| 22 Apr, 2020 | Sold | $680,000 | MRED MLS |
| 16 Dec, 2019 | Under contract | $698,000 | MRED MLS |
| 19 Sep, 2019 | Listed for sale | $698,000 | MRED MLS |
Room Specifics
Total Bedrooms: 4
Bedrooms Above Ground: 4
Bedrooms Below Ground: 0
Dimensions: —
Floor Type: Carpet
Dimensions: —
Floor Type: Carpet
Dimensions: —
Floor Type: Carpet
Full Bathrooms: 6
Bathroom Amenities: Separate Shower,Double Sink,Soaking Tub
Bathroom in Basement: 1
Rooms: Eating Area,Recreation Room,Exercise Room,Foyer,Storage,Sun Room
Basement Description: Finished
Other Specifics
| 3 | |
| Concrete Perimeter | |
| Asphalt | |
| Deck | |
| Landscaped | |
| 228X195X192X334 | |
| — | |
| Full | |
| Vaulted/Cathedral Ceilings, Bar-Dry, Hardwood Floors, Walk-In Closet(s) | |
| Double Oven, Microwave, Dishwasher, Refrigerator, Washer, Dryer, Disposal, Stainless Steel Appliance(s), Cooktop, Range Hood, Water Softener Owned | |
| Not in DB | |
| — | |
| — | |
| — | |
| Gas Log |
Tax History
| Year | Property Taxes |
|---|---|
| 2020 | $23,617 |
Contact Agent
Nearby Similar Homes
Nearby Sold Comparables
Contact Agent
Listing Provided By
Century 21 Affiliated








