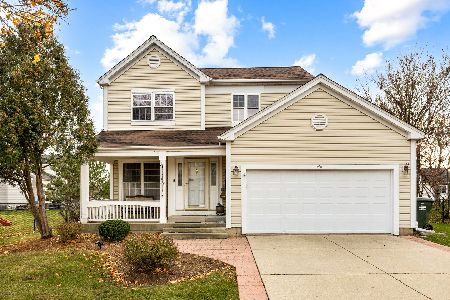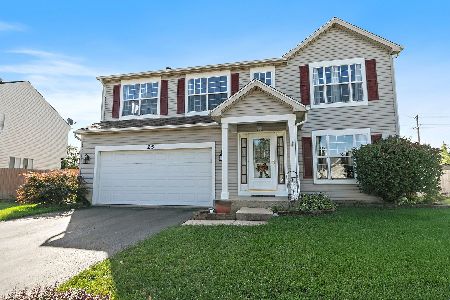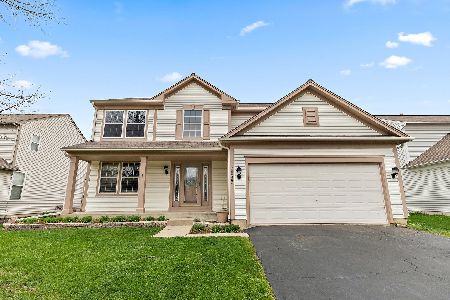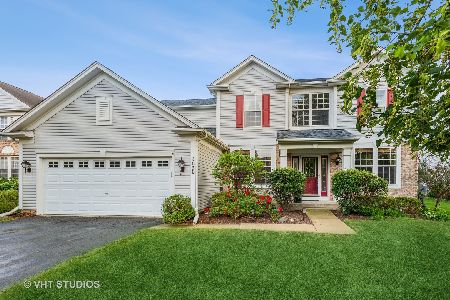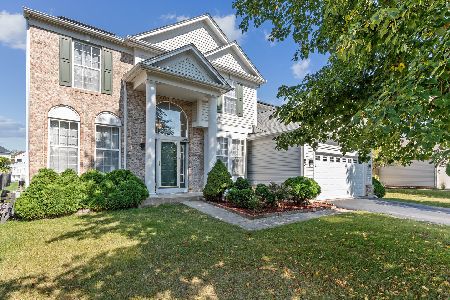1034 Spinnaker Street, Elgin, Illinois 60123
$292,500
|
Sold
|
|
| Status: | Closed |
| Sqft: | 2,288 |
| Cost/Sqft: | $127 |
| Beds: | 4 |
| Baths: | 4 |
| Year Built: | 1999 |
| Property Taxes: | $7,419 |
| Days On Market: | 3548 |
| Lot Size: | 0,00 |
Description
A REFUGE & SANCTUARY, both peaceful & inspiring! Incredible quality throughout, including gourmet kitchen & ultimate baths! Gorgeous hardwood flrs in Liv Rm, Dining Rm & Kitchen. Breakfast Bar/Island w/Corian c-tops, high end appliances & custom tile backsplash! Vaulted master suite has incomparable bath featuring cherry vanity, whirlpool tub w/granite surround & spa shower. Upstairs hall bath also has spa shower & beautiful vanity w/granite sink top! Pro finished bsmt features rec room w/blt-in entertainment ctr, media room, wet bar/kitchenette & abundant recessed lighting! Anderson patio door leads to fenced yard with expansive composite deck, quality AG pool & sky-lit storage shed. Heated garage, 1st floor laundry! New dishwasher, microwave, washing machine & 4 new windows plus recent replacement of H20 heater.
Property Specifics
| Single Family | |
| — | |
| Traditional | |
| 1999 | |
| Full | |
| CARRINGTON | |
| No | |
| — |
| Kane | |
| Willow Bay | |
| 156 / Annual | |
| Other | |
| Public | |
| Public Sewer | |
| 09183380 | |
| 0628456010 |
Nearby Schools
| NAME: | DISTRICT: | DISTANCE: | |
|---|---|---|---|
|
Grade School
Fox Meadow Elementary School |
46 | — | |
|
Middle School
Kenyon Woods Middle School |
46 | Not in DB | |
|
High School
South Elgin High School |
46 | Not in DB | |
Property History
| DATE: | EVENT: | PRICE: | SOURCE: |
|---|---|---|---|
| 17 Aug, 2011 | Sold | $247,000 | MRED MLS |
| 14 Jul, 2011 | Under contract | $269,900 | MRED MLS |
| — | Last price change | $289,900 | MRED MLS |
| 14 Apr, 2011 | Listed for sale | $289,900 | MRED MLS |
| 10 Jun, 2016 | Sold | $292,500 | MRED MLS |
| 25 Apr, 2016 | Under contract | $289,900 | MRED MLS |
| 1 Apr, 2016 | Listed for sale | $289,900 | MRED MLS |
Room Specifics
Total Bedrooms: 4
Bedrooms Above Ground: 4
Bedrooms Below Ground: 0
Dimensions: —
Floor Type: Carpet
Dimensions: —
Floor Type: Carpet
Dimensions: —
Floor Type: Carpet
Full Bathrooms: 4
Bathroom Amenities: Whirlpool,Separate Shower,Double Sink
Bathroom in Basement: 1
Rooms: Exercise Room,Media Room,Recreation Room,Storage
Basement Description: Finished
Other Specifics
| 2 | |
| Concrete Perimeter | |
| Asphalt | |
| Deck, Above Ground Pool | |
| Fenced Yard | |
| 64X140 | |
| — | |
| Full | |
| Vaulted/Cathedral Ceilings, Bar-Wet, Hardwood Floors, First Floor Laundry | |
| Range, Microwave, Dishwasher, Refrigerator, Washer, Dryer, Disposal | |
| Not in DB | |
| Sidewalks, Street Lights, Street Paved | |
| — | |
| — | |
| — |
Tax History
| Year | Property Taxes |
|---|---|
| 2011 | $7,296 |
| 2016 | $7,419 |
Contact Agent
Nearby Similar Homes
Nearby Sold Comparables
Contact Agent
Listing Provided By
RE/MAX Horizon




