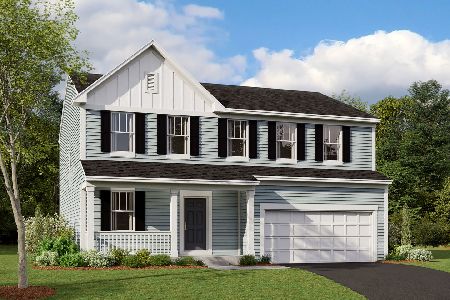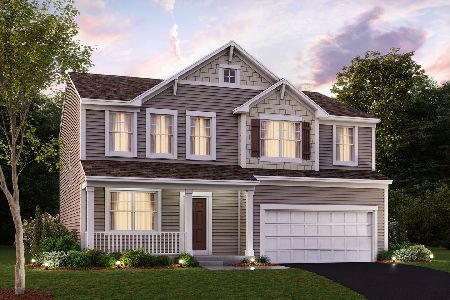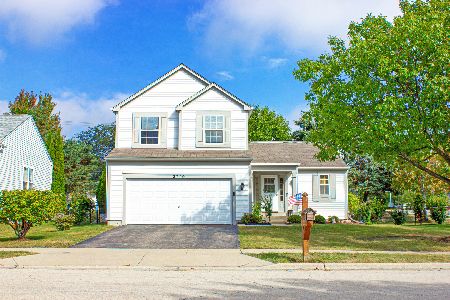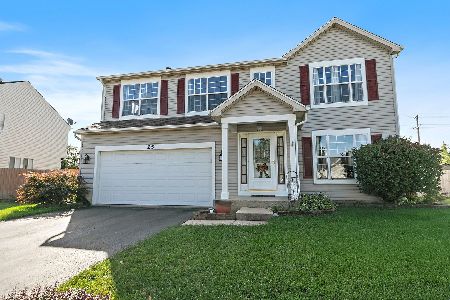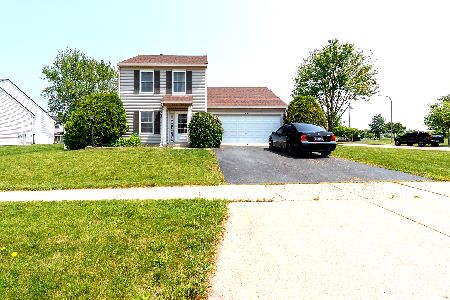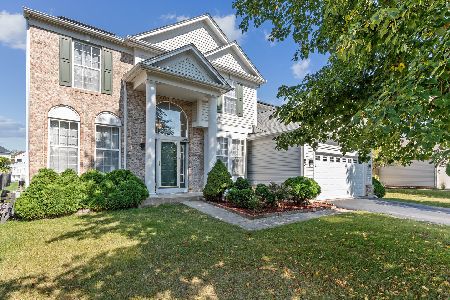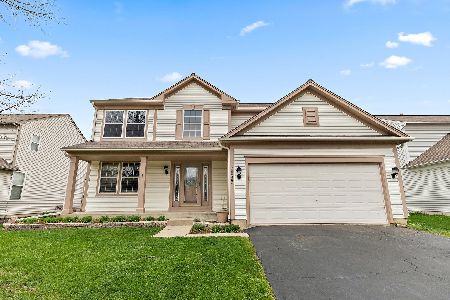1030 Spinnaker Street, Elgin, Illinois 60123
$369,000
|
Sold
|
|
| Status: | Closed |
| Sqft: | 2,447 |
| Cost/Sqft: | $155 |
| Beds: | 4 |
| Baths: | 3 |
| Year Built: | 1999 |
| Property Taxes: | $8,548 |
| Days On Market: | 1552 |
| Lot Size: | 0,21 |
Description
First time on the market! This extremely well maintained 4 bedroom, 2 1/2 bath, 2400 plus square foot will not disappoint. The moment you walk in you will feel the openness with 9' ceilings throughout and the 2 story family room. The first floor bedroom can easily be an office/den. The large kitchen has an breakfast bar island , plenty of cabinet and counter space, a large area for a table, a desk area and dry bar. Upstairs are 3 generously sized bedrooms, the master bedroom is very roomy with a very large master bath with separate shower and whirlpool tub. You can't miss the enormous walk in closet! The loft overlooks the family room and is a great space for a playroom or lounging area. The basement offers a deep dig foundation and a rough in for a bathroom. This is a fantastic lot with green space in the backyard, a beautiful stamped concrete patio to relax on. A new roof in 2020 and new windows in 2016.
Property Specifics
| Single Family | |
| — | |
| Traditional | |
| 1999 | |
| Full | |
| — | |
| No | |
| 0.21 |
| Kane | |
| Willow Bay | |
| 150 / Annual | |
| Other | |
| Public | |
| Public Sewer | |
| 11143945 | |
| 0628456008 |
Property History
| DATE: | EVENT: | PRICE: | SOURCE: |
|---|---|---|---|
| 28 Sep, 2021 | Sold | $369,000 | MRED MLS |
| 15 Aug, 2021 | Under contract | $379,000 | MRED MLS |
| 5 Aug, 2021 | Listed for sale | $379,000 | MRED MLS |
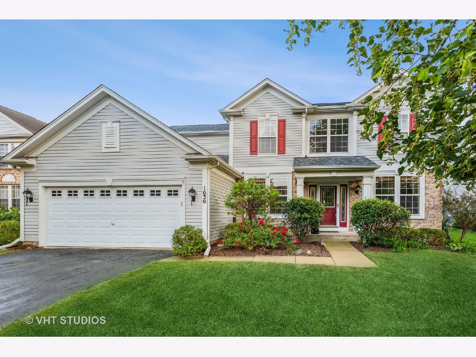
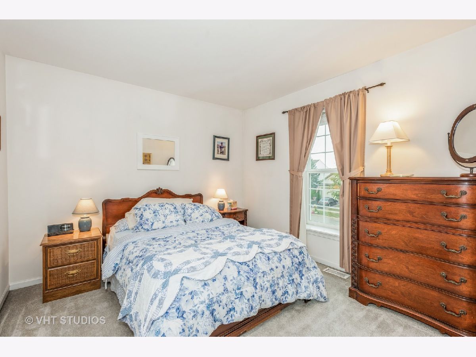
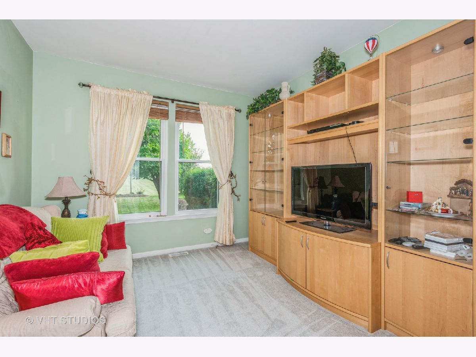
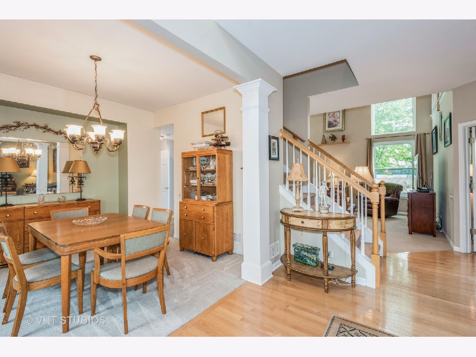
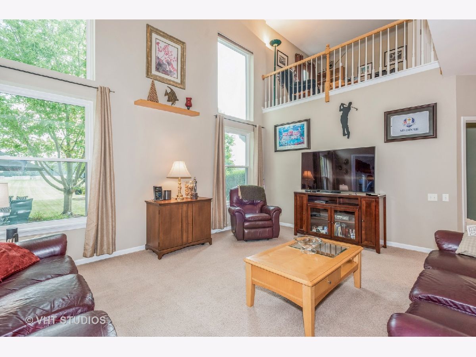
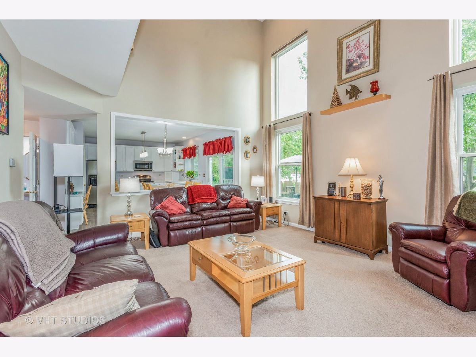
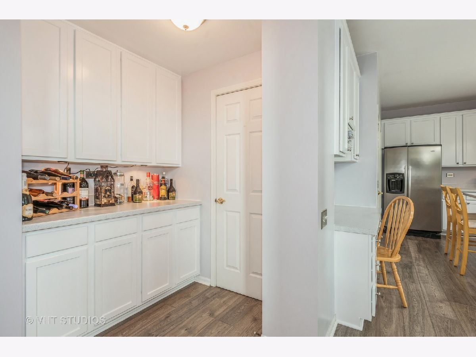
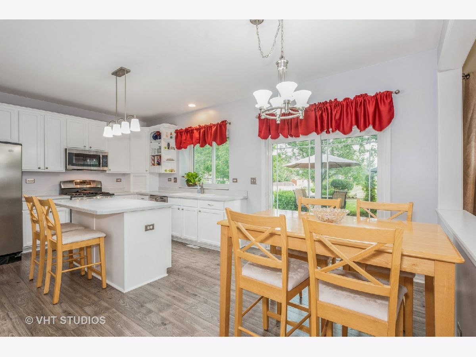
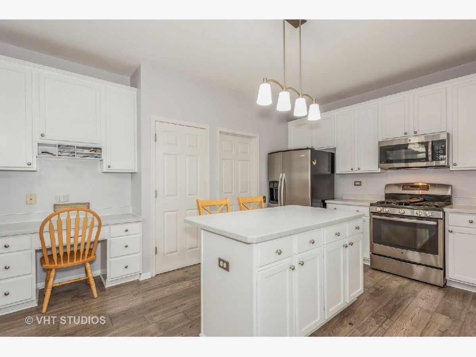
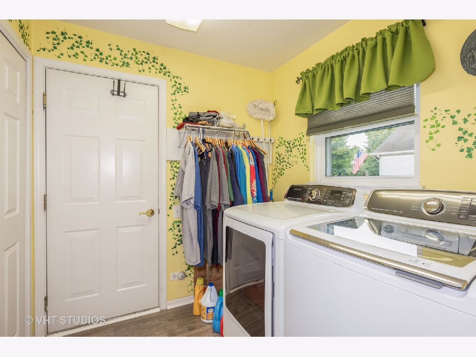
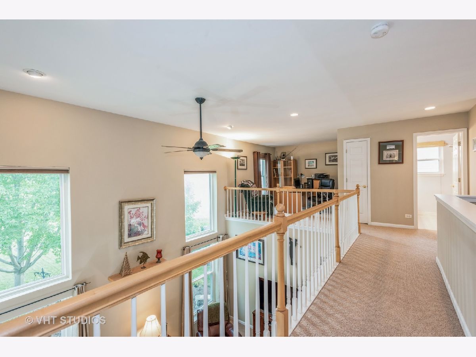
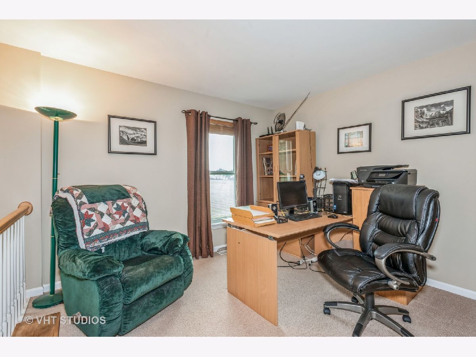
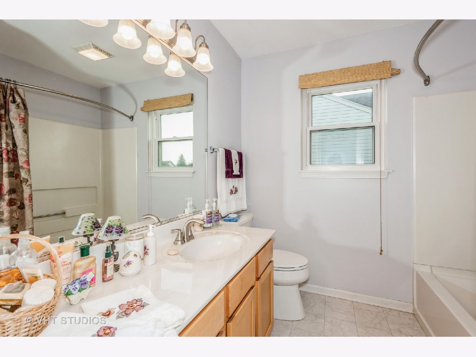
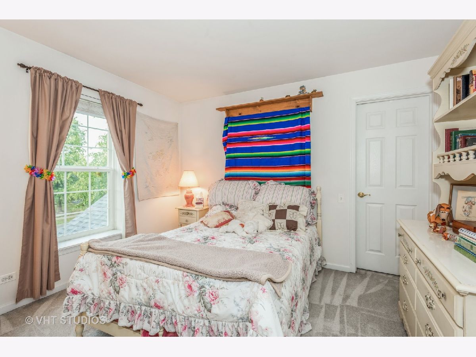
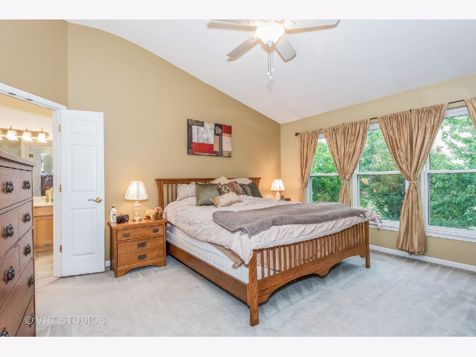
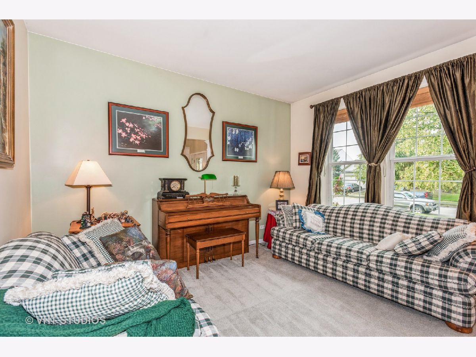
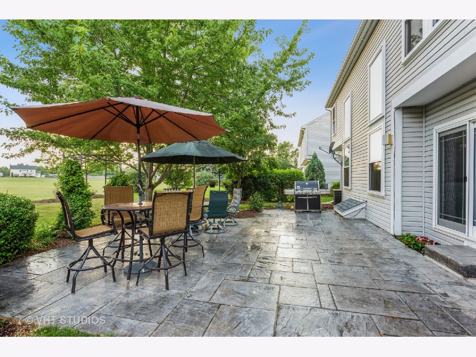
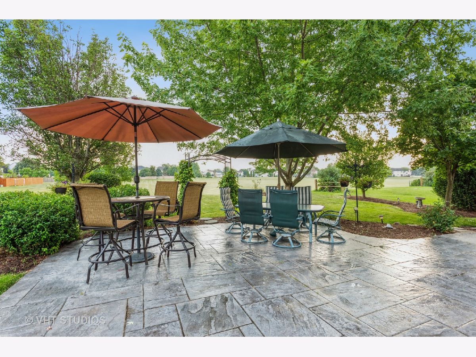
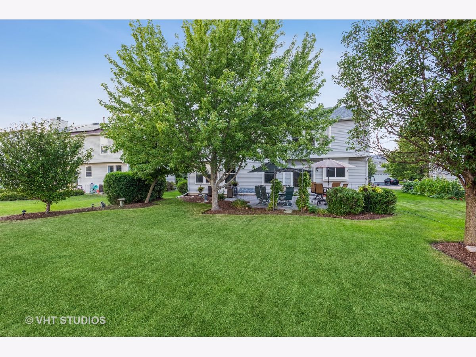
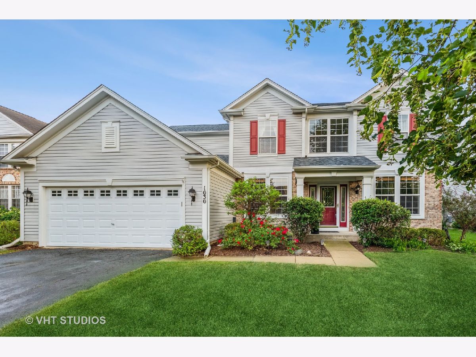
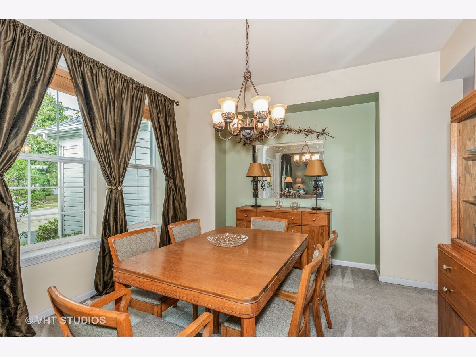
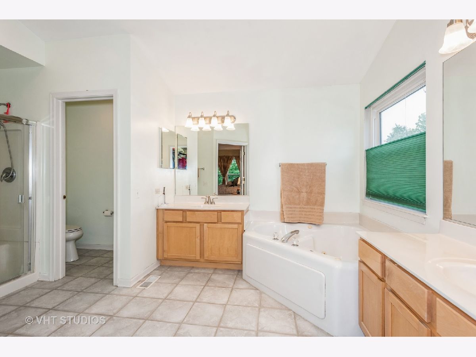
Room Specifics
Total Bedrooms: 4
Bedrooms Above Ground: 4
Bedrooms Below Ground: 0
Dimensions: —
Floor Type: Carpet
Dimensions: —
Floor Type: Carpet
Dimensions: —
Floor Type: Carpet
Full Bathrooms: 3
Bathroom Amenities: Whirlpool,Separate Shower,Double Sink
Bathroom in Basement: 0
Rooms: Loft
Basement Description: Unfinished,Bathroom Rough-In,8 ft + pour
Other Specifics
| 2 | |
| Concrete Perimeter | |
| Asphalt | |
| Stamped Concrete Patio | |
| — | |
| 65X134X135X61 | |
| Full | |
| Full | |
| Vaulted/Cathedral Ceilings, Bar-Dry, Wood Laminate Floors, First Floor Laundry, Walk-In Closet(s), Ceiling - 9 Foot | |
| Double Oven, Microwave, Dishwasher, Refrigerator, Washer, Dryer, Disposal | |
| Not in DB | |
| Park, Sidewalks, Street Lights, Street Paved | |
| — | |
| — | |
| — |
Tax History
| Year | Property Taxes |
|---|---|
| 2021 | $8,548 |
Contact Agent
Nearby Similar Homes
Nearby Sold Comparables
Contact Agent
Listing Provided By
Baird & Warner Fox Valley - Geneva

