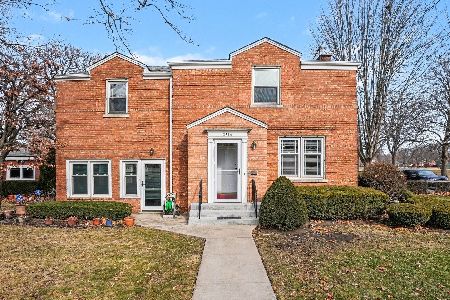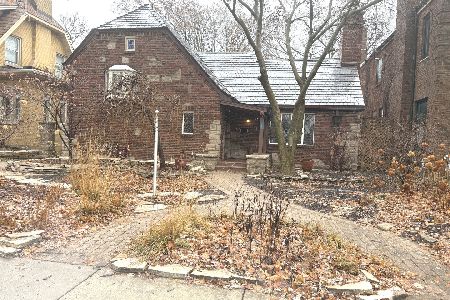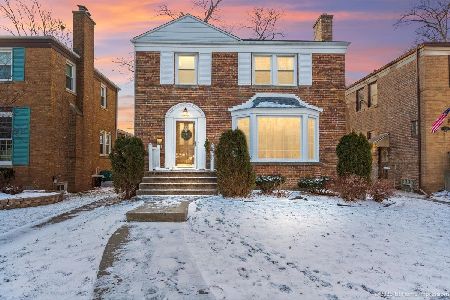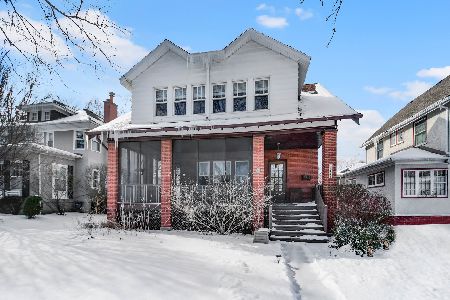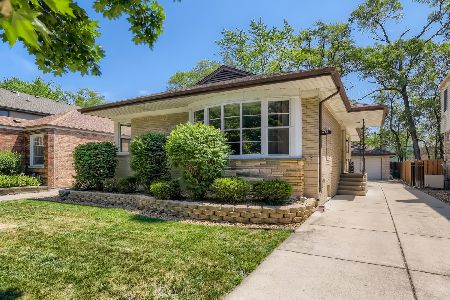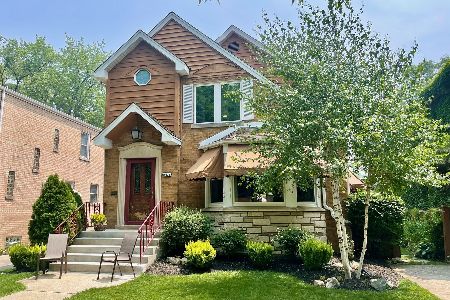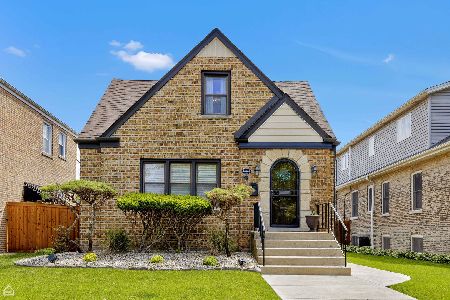10349 Artesian Avenue, Beverly, Chicago, Illinois 60655
$310,000
|
Sold
|
|
| Status: | Closed |
| Sqft: | 1,253 |
| Cost/Sqft: | $251 |
| Beds: | 2 |
| Baths: | 2 |
| Year Built: | 1951 |
| Property Taxes: | $4,614 |
| Days On Market: | 2363 |
| Lot Size: | 0,13 |
Description
Hurry in to see this beautiful West Beverly home before it's gone. XL city lot w/ side drive! Updated, but some original charm can still be found (i.e front entry!!) Main lvl has hrdwd flrs thru-out, oversized Lvrm w/ stunning orig. bay wndw (all other wndws '05). 2 lg Bdrms PLUS an Office. Spacious eat-in Kit. ('03) w/ maple cabs, granite, SS sink & SS appliances (new in'17) including HIGH-END BlueStar SS stove, Zephyr range hood & Bosch dshwr. Full Bth on main lvl updated in '04. Let's chat about the finished Bsmnt for a min ... Completed in '08 & perfect for the entertainer. Wet bar w/ maple cabs, granite & wine/bev. fridge. Full Bth w/ floating sink. Top of line Duraceramic flr, stylish 6 panel white drs/white trim, can lighting/wall sconces, 3rd Bdrm, storage, ext.access & washer/dryer ('16). Roof (house/Gar)-tear off '05, HTW ('17), Back Ext. Dr ('17), Elfa closet organizers, AMAZING priv. fenced yrd w/ flagstone path surrounding blt-in fire pit. Concrete drive/Gar. pour('04). A+
Property Specifics
| Single Family | |
| — | |
| — | |
| 1951 | |
| Full | |
| — | |
| No | |
| 0.13 |
| Cook | |
| — | |
| — / Not Applicable | |
| None | |
| Lake Michigan | |
| Public Sewer | |
| 10512755 | |
| 24132080140000 |
Property History
| DATE: | EVENT: | PRICE: | SOURCE: |
|---|---|---|---|
| 1 Nov, 2019 | Sold | $310,000 | MRED MLS |
| 25 Sep, 2019 | Under contract | $315,000 | MRED MLS |
| 10 Sep, 2019 | Listed for sale | $315,000 | MRED MLS |
| 29 Dec, 2022 | Sold | $349,000 | MRED MLS |
| 1 Dec, 2022 | Under contract | $349,900 | MRED MLS |
| 26 Nov, 2022 | Listed for sale | $349,900 | MRED MLS |
Room Specifics
Total Bedrooms: 3
Bedrooms Above Ground: 2
Bedrooms Below Ground: 1
Dimensions: —
Floor Type: Hardwood
Dimensions: —
Floor Type: Carpet
Full Bathrooms: 2
Bathroom Amenities: —
Bathroom in Basement: 1
Rooms: Office,Foyer,Utility Room-Lower Level
Basement Description: Finished,Exterior Access
Other Specifics
| 2 | |
| — | |
| Concrete | |
| Fire Pit | |
| — | |
| 45 X 125 | |
| — | |
| None | |
| Hardwood Floors, First Floor Bedroom, First Floor Full Bath | |
| Range, Dishwasher, Refrigerator, Washer, Dryer, Stainless Steel Appliance(s), Wine Refrigerator, Range Hood | |
| Not in DB | |
| Sidewalks, Street Lights, Street Paved | |
| — | |
| — | |
| — |
Tax History
| Year | Property Taxes |
|---|---|
| 2019 | $4,614 |
| 2022 | $5,132 |
Contact Agent
Nearby Similar Homes
Nearby Sold Comparables
Contact Agent
Listing Provided By
Century 21 Affiliated

