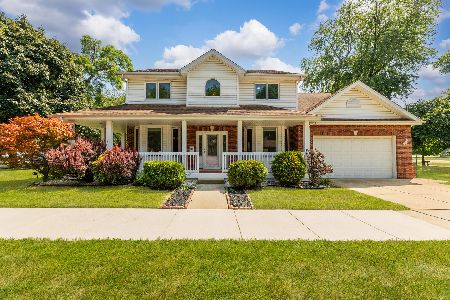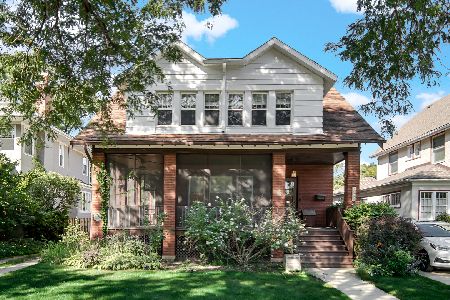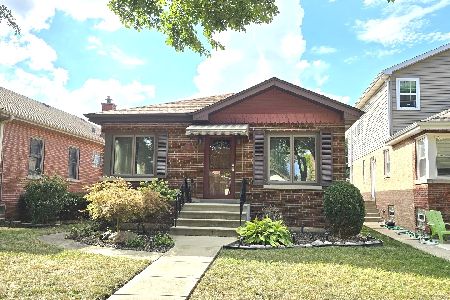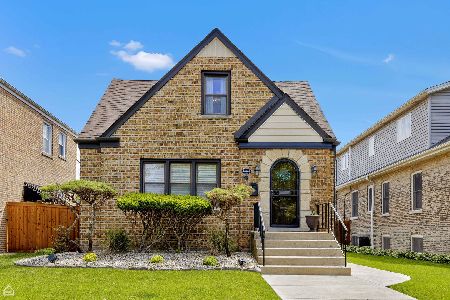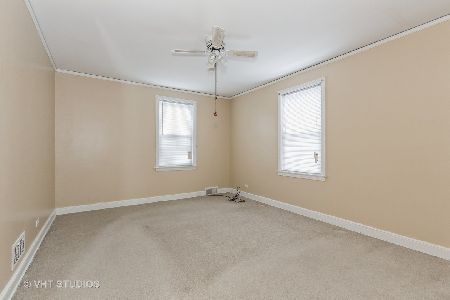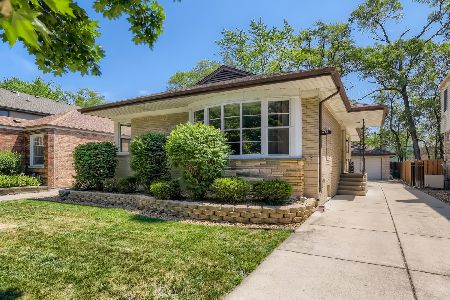10401 Artesian Avenue, Beverly, Chicago, Illinois 60655
$325,500
|
Sold
|
|
| Status: | Closed |
| Sqft: | 1,500 |
| Cost/Sqft: | $192 |
| Beds: | 3 |
| Baths: | 2 |
| Year Built: | 1946 |
| Property Taxes: | $3,557 |
| Days On Market: | 4604 |
| Lot Size: | 0,00 |
Description
This Georgian is loaded and move in ready!! House sits on a corner lot which provides ample back yard space for along w/ a newer cedar fence. Newly remodeled kitchen that has an open concept floor plan. The kitchen features new cabinets, granite counters, SS appliances, & hand scraped hardwood flrs. There are newly refinished hardwd flrs throughout the entire house. Newly remodeled bathrooms. Full finished basement.
Property Specifics
| Single Family | |
| — | |
| Georgian | |
| 1946 | |
| Full | |
| — | |
| No | |
| — |
| Cook | |
| — | |
| 0 / Not Applicable | |
| None | |
| Lake Michigan | |
| Public Sewer | |
| 08312387 | |
| 24132170010000 |
Nearby Schools
| NAME: | DISTRICT: | DISTANCE: | |
|---|---|---|---|
|
Grade School
Sutherland Elementary School |
299 | — | |
|
Middle School
Sutherland Elementary School |
299 | Not in DB | |
|
High School
Morgan Park High School |
299 | Not in DB | |
Property History
| DATE: | EVENT: | PRICE: | SOURCE: |
|---|---|---|---|
| 2 Jul, 2013 | Sold | $325,500 | MRED MLS |
| 13 Apr, 2013 | Under contract | $287,900 | MRED MLS |
| 9 Apr, 2013 | Listed for sale | $287,900 | MRED MLS |
Room Specifics
Total Bedrooms: 3
Bedrooms Above Ground: 3
Bedrooms Below Ground: 0
Dimensions: —
Floor Type: Hardwood
Dimensions: —
Floor Type: Hardwood
Full Bathrooms: 2
Bathroom Amenities: —
Bathroom in Basement: 0
Rooms: Office
Basement Description: Finished
Other Specifics
| 2.5 | |
| — | |
| — | |
| — | |
| Corner Lot,Fenced Yard | |
| 124X35 | |
| — | |
| None | |
| Hardwood Floors, First Floor Bedroom | |
| Range, Microwave, Dishwasher, Refrigerator, Washer, Dryer, Stainless Steel Appliance(s) | |
| Not in DB | |
| — | |
| — | |
| — | |
| — |
Tax History
| Year | Property Taxes |
|---|---|
| 2013 | $3,557 |
Contact Agent
Nearby Similar Homes
Nearby Sold Comparables
Contact Agent
Listing Provided By
4 Sale Realty, Inc.

