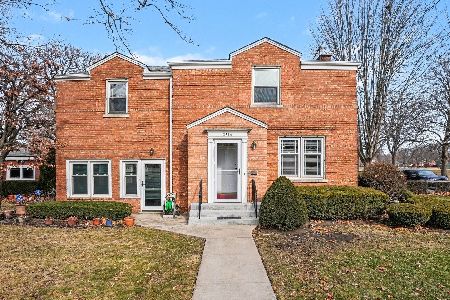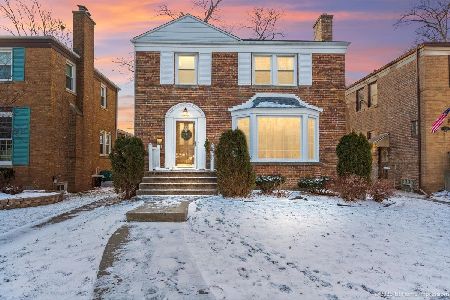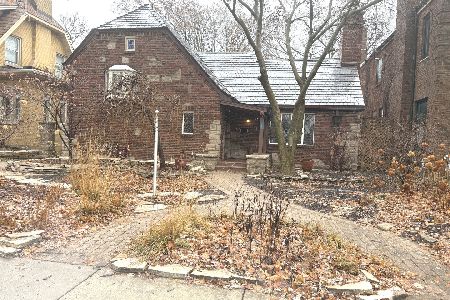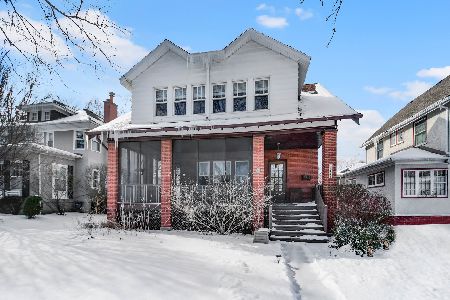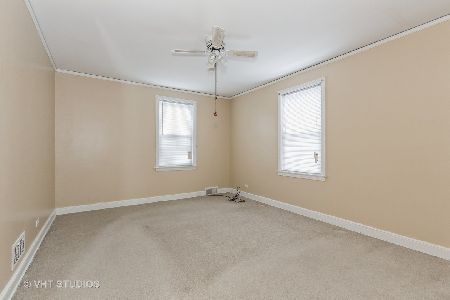10407 Artesian Avenue, Beverly, Chicago, Illinois 60655
$469,000
|
Sold
|
|
| Status: | Closed |
| Sqft: | 2,400 |
| Cost/Sqft: | $195 |
| Beds: | 4 |
| Baths: | 2 |
| Year Built: | 1942 |
| Property Taxes: | $4,375 |
| Days On Market: | 283 |
| Lot Size: | 0,00 |
Description
Stunning, Bright West Beverly Tudor-style 4 Bedroom, 2 Bathroom Brick Gem. Features: Updated Kitchen and Bathrooms, Newer Hardwood Floors Installed 2020. New Roof, Siding, Gutters, Windows and Concrete Work in 2020 as Well. New Appliances 2024. Updated Plumbing/Electric. Spacious Bedrooms. Separate Living and Dining Room. Sun-drenched Rear Florida Room. Tons of Natural Sunlight. Huge Finished Basement. Incredibly Spacious Lot. Beautiful Private Yard, Pristine Landscaping. Extra Large 2 Car Garage. Long Time Owners Selling. Just A Meticulously, Flawlessly Maintained Property. Great Home. Great Location! Steps to Beverly Park, Ridge Country Club, Schools, and Seconds to All The Shops/Restaurants in Beverly. Act Fast.
Property Specifics
| Single Family | |
| — | |
| — | |
| 1942 | |
| — | |
| — | |
| No | |
| — |
| Cook | |
| — | |
| — / Not Applicable | |
| — | |
| — | |
| — | |
| 12372451 | |
| 24132170020000 |
Property History
| DATE: | EVENT: | PRICE: | SOURCE: |
|---|---|---|---|
| 15 Sep, 2025 | Sold | $469,000 | MRED MLS |
| 14 Aug, 2025 | Under contract | $469,000 | MRED MLS |
| — | Last price change | $495,000 | MRED MLS |
| 22 May, 2025 | Listed for sale | $539,900 | MRED MLS |
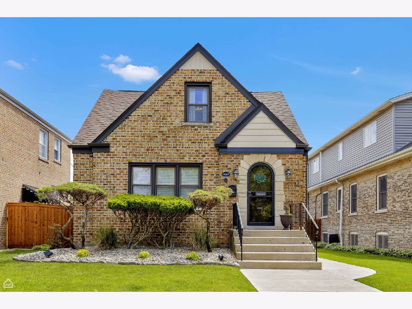
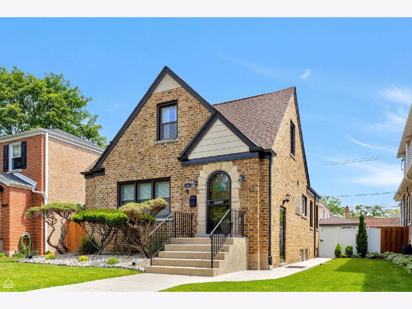
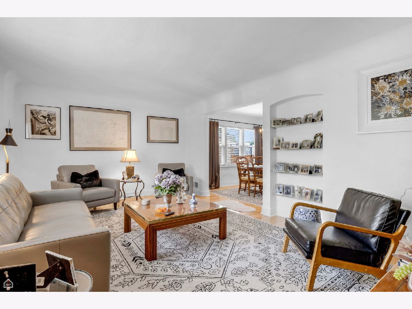
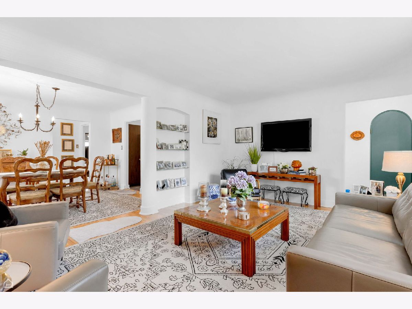
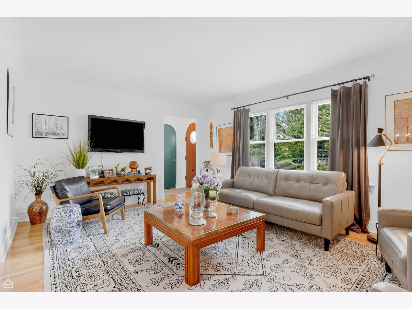
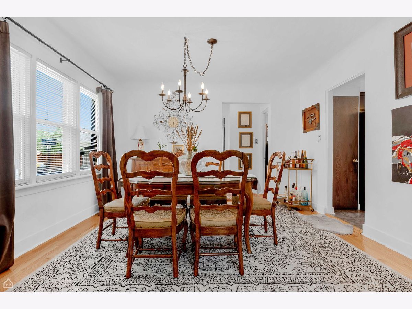
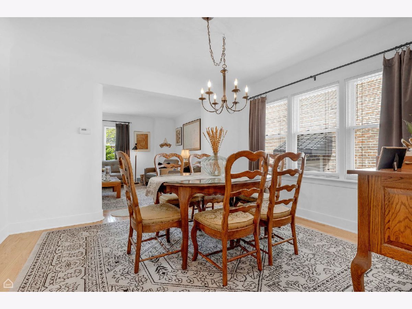
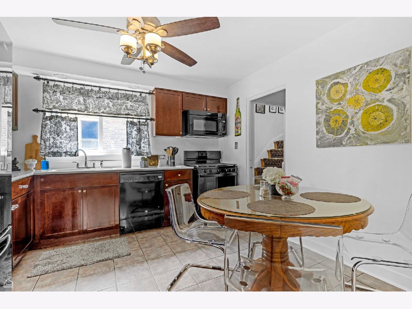
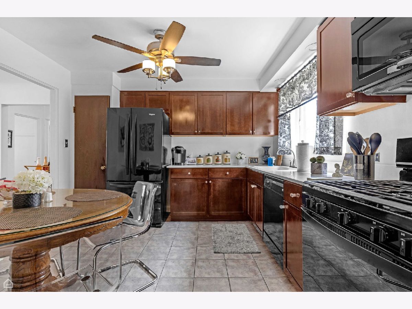
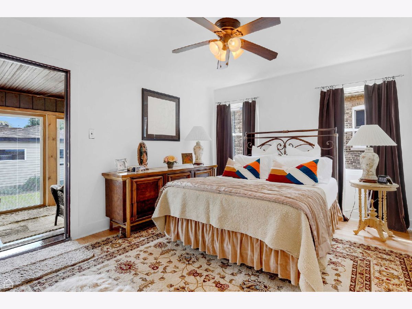
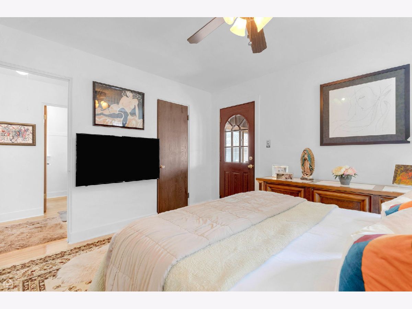
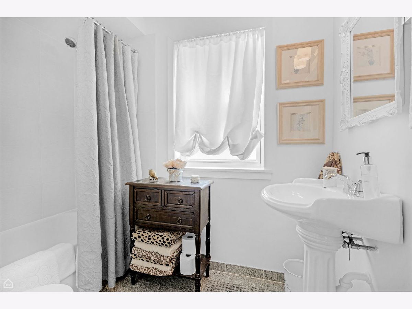
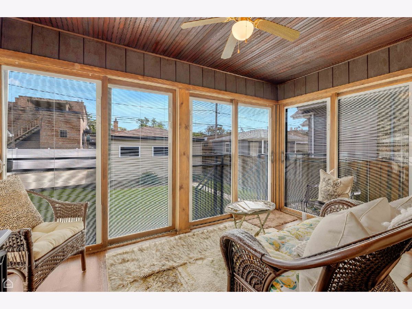
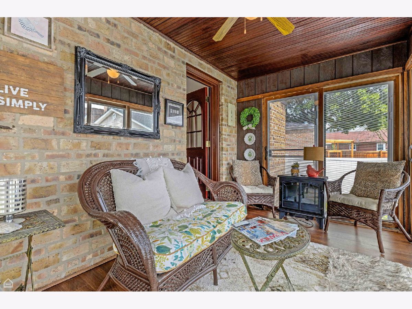
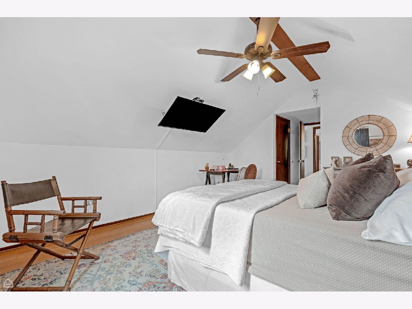
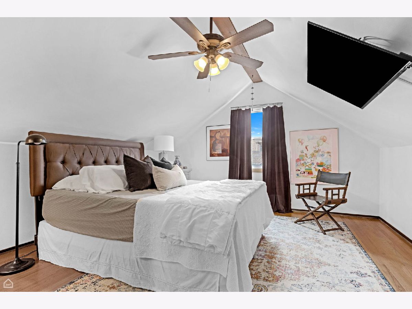
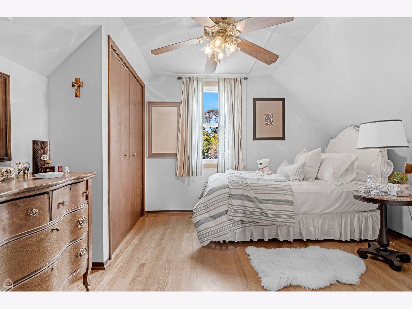
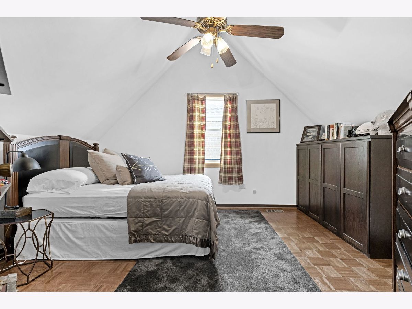
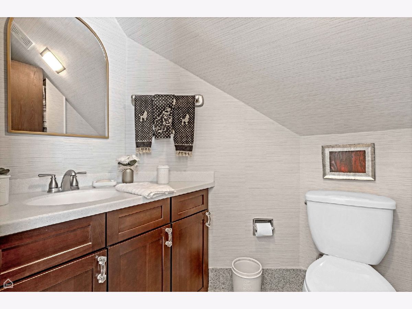
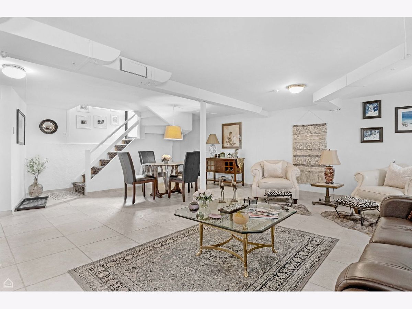
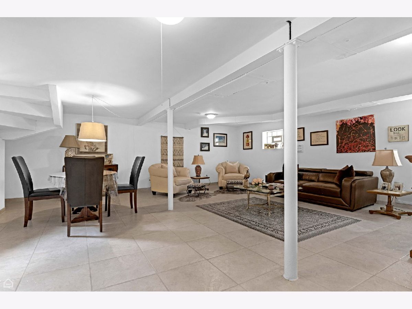
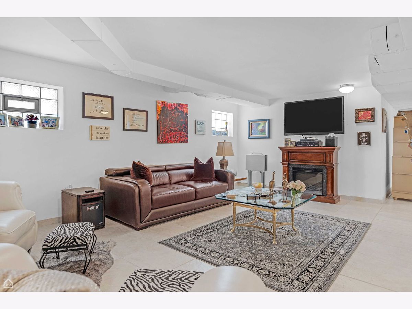
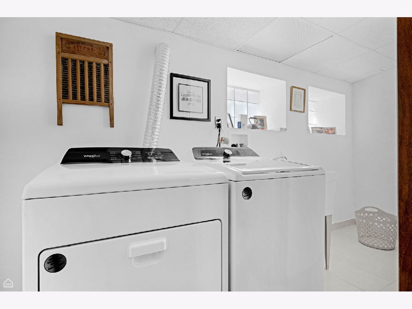
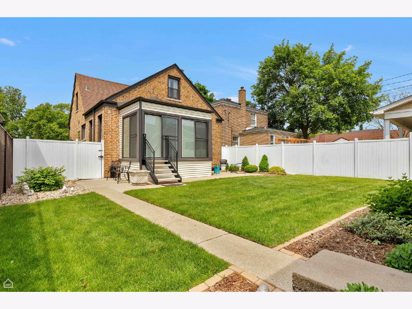
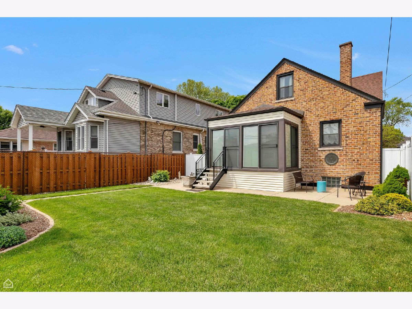
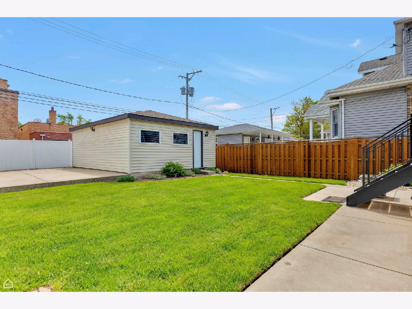
Room Specifics
Total Bedrooms: 4
Bedrooms Above Ground: 4
Bedrooms Below Ground: 0
Dimensions: —
Floor Type: —
Dimensions: —
Floor Type: —
Dimensions: —
Floor Type: —
Full Bathrooms: 2
Bathroom Amenities: —
Bathroom in Basement: 0
Rooms: —
Basement Description: —
Other Specifics
| 2 | |
| — | |
| — | |
| — | |
| — | |
| 40 X 125 | |
| — | |
| — | |
| — | |
| — | |
| Not in DB | |
| — | |
| — | |
| — | |
| — |
Tax History
| Year | Property Taxes |
|---|---|
| 2025 | $4,375 |
Contact Agent
Nearby Similar Homes
Nearby Sold Comparables
Contact Agent
Listing Provided By
MCF Realty Group

