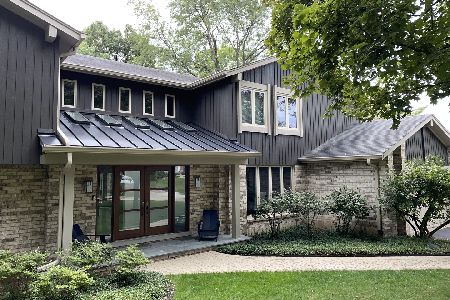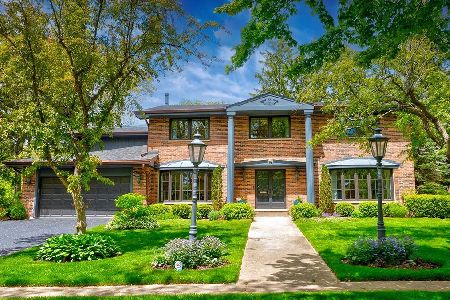1035 Carlyle Terrace, Highland Park, Illinois 60035
$700,000
|
Sold
|
|
| Status: | Closed |
| Sqft: | 4,352 |
| Cost/Sqft: | $167 |
| Beds: | 5 |
| Baths: | 5 |
| Year Built: | 1970 |
| Property Taxes: | $20,009 |
| Days On Market: | 2753 |
| Lot Size: | 0,27 |
Description
Impeccably maintained stately one owner brick home in East Highland Park. This elegant home boasts 5 spacious bedrooms and 4.1 baths. Enter the two story open foyer flooded with natural light and anchored by generous sized formal living and dining rooms, and handsome paneled office/library. Family room with natural stone wood burning fireplace. Large chef's kitchen with expansive counter space and large eating area overlooking professionally landscaped property. Adjacent first floor bedroom and full bathroom, first floor laundry/mudroom and 2.5 attached car garage. Second level with four bedrooms, including master suite with newly remodeled bathroom boasting double vanity, separate shower and tub, and walls of closet space. Additional hall bathroom and ensuite bath complete second level. Basement with significant additional living space perfect for rec room, play room, movie room, game room, or exercise room and ample storage. UNBEATABLE Value!
Property Specifics
| Single Family | |
| — | |
| Colonial | |
| 1970 | |
| Full | |
| — | |
| No | |
| 0.27 |
| Lake | |
| — | |
| 0 / Not Applicable | |
| None | |
| Public | |
| Public Sewer | |
| 09957799 | |
| 16264090220000 |
Nearby Schools
| NAME: | DISTRICT: | DISTANCE: | |
|---|---|---|---|
|
Grade School
Indian Trail Elementary School |
112 | — | |
|
Middle School
Edgewood Middle School |
112 | Not in DB | |
|
High School
Highland Park High School |
113 | Not in DB | |
Property History
| DATE: | EVENT: | PRICE: | SOURCE: |
|---|---|---|---|
| 8 Aug, 2018 | Sold | $700,000 | MRED MLS |
| 21 Jun, 2018 | Under contract | $725,000 | MRED MLS |
| — | Last price change | $750,000 | MRED MLS |
| 30 May, 2018 | Listed for sale | $750,000 | MRED MLS |
Room Specifics
Total Bedrooms: 5
Bedrooms Above Ground: 5
Bedrooms Below Ground: 0
Dimensions: —
Floor Type: Carpet
Dimensions: —
Floor Type: Carpet
Dimensions: —
Floor Type: Carpet
Dimensions: —
Floor Type: —
Full Bathrooms: 5
Bathroom Amenities: Separate Shower,Double Sink
Bathroom in Basement: 0
Rooms: Bedroom 5,Breakfast Room,Office,Recreation Room,Game Room,Bonus Room,Foyer,Storage
Basement Description: Finished
Other Specifics
| 2.5 | |
| Concrete Perimeter | |
| — | |
| Brick Paver Patio, Storms/Screens | |
| Landscaped | |
| 93X127 | |
| Full,Unfinished | |
| Full | |
| Bar-Wet, First Floor Bedroom, In-Law Arrangement, First Floor Laundry, First Floor Full Bath | |
| Double Oven, Microwave, Dishwasher, Refrigerator, Washer, Dryer, Disposal, Cooktop | |
| Not in DB | |
| Pool, Sidewalks, Street Paved | |
| — | |
| — | |
| — |
Tax History
| Year | Property Taxes |
|---|---|
| 2018 | $20,009 |
Contact Agent
Nearby Sold Comparables
Contact Agent
Listing Provided By
Coldwell Banker Residential






