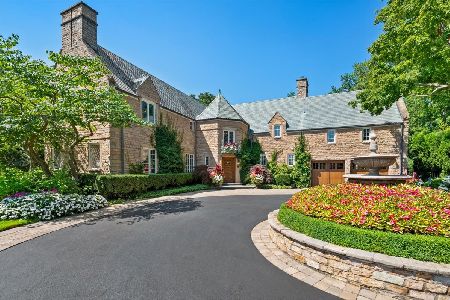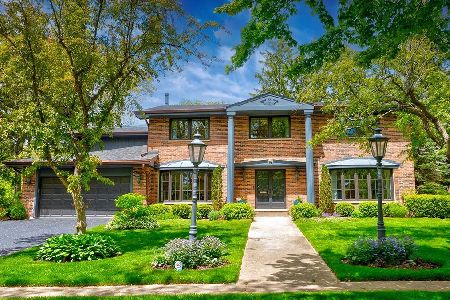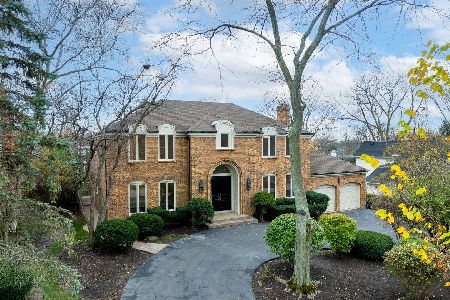871 Dryden Lane, Highland Park, Illinois 60035
$575,000
|
Sold
|
|
| Status: | Closed |
| Sqft: | 4,040 |
| Cost/Sqft: | $161 |
| Beds: | 4 |
| Baths: | 5 |
| Year Built: | 1969 |
| Property Taxes: | $20,326 |
| Days On Market: | 2746 |
| Lot Size: | 0,00 |
Description
Lovely brick 4040 sft center entry colonial. Spacious rooms and lots of storage. Welcoming Foyer with gracious staircase to the second floor. All first floor main rooms are accessed through the Foyer. Huge bright Kitchen w/newer Stainless Steel appliances. Separate eating area overlooking pool and lovely yard. Main floor Laundry/Mud room off the garage and dog run. First floor Office/6th Bedroom w/full bath.The second floor boasts Incredible Master Suite w/ shocker Closet, dlux bath w/2 sinks, separate steam shower, whirlpool tub, bidet in separate commode space, Exercixe Room, and stairs to the first floor. Three large additional Bedrooms. Three way compartmented Hall Bath. Newly finished Basement has a Rec Room with wet Bar and Surround sound, Play Room, large Bedroom and full bath and lots of storage.Tesla Hookup in the Garage, Security system, Generator, Ecobee thermostat system, and well maintained 3 zone HVAC system
Property Specifics
| Single Family | |
| — | |
| Colonial | |
| 1969 | |
| Full | |
| — | |
| No | |
| — |
| Lake | |
| — | |
| 0 / Not Applicable | |
| None | |
| Lake Michigan | |
| Public Sewer | |
| 09950871 | |
| 16264120110000 |
Nearby Schools
| NAME: | DISTRICT: | DISTANCE: | |
|---|---|---|---|
|
Grade School
Indian Trail Elementary School |
112 | — | |
|
Middle School
Edgewood Middle School |
112 | Not in DB | |
|
High School
Highland Park High School |
113 | Not in DB | |
Property History
| DATE: | EVENT: | PRICE: | SOURCE: |
|---|---|---|---|
| 2 Aug, 2018 | Sold | $575,000 | MRED MLS |
| 3 Jun, 2018 | Under contract | $649,000 | MRED MLS |
| — | Last price change | $695,000 | MRED MLS |
| 15 May, 2018 | Listed for sale | $695,000 | MRED MLS |
| 18 Jul, 2024 | Sold | $1,550,000 | MRED MLS |
| 26 Jun, 2024 | Under contract | $1,657,000 | MRED MLS |
| — | Last price change | $1,800,000 | MRED MLS |
| 15 May, 2024 | Listed for sale | $1,800,000 | MRED MLS |
Room Specifics
Total Bedrooms: 5
Bedrooms Above Ground: 4
Bedrooms Below Ground: 1
Dimensions: —
Floor Type: Carpet
Dimensions: —
Floor Type: Carpet
Dimensions: —
Floor Type: Carpet
Dimensions: —
Floor Type: —
Full Bathrooms: 5
Bathroom Amenities: Whirlpool,Separate Shower,Steam Shower,Double Sink,Bidet
Bathroom in Basement: 1
Rooms: Bedroom 5,Office,Recreation Room,Exercise Room,Foyer,Play Room,Walk In Closet
Basement Description: Finished
Other Specifics
| 2 | |
| Concrete Perimeter | |
| Asphalt | |
| Patio | |
| Fenced Yard,Landscaped,Wooded | |
| 100X125.92X100X125.93 | |
| — | |
| Full | |
| Skylight(s), Bar-Wet, Hardwood Floors, First Floor Bedroom, First Floor Laundry, First Floor Full Bath | |
| Double Oven, Microwave, Dishwasher, High End Refrigerator, Washer, Dryer, Disposal, Trash Compactor, Indoor Grill, Stainless Steel Appliance(s), Cooktop, Built-In Oven, Range Hood | |
| Not in DB | |
| — | |
| — | |
| — | |
| Wood Burning, Attached Fireplace Doors/Screen |
Tax History
| Year | Property Taxes |
|---|---|
| 2018 | $20,326 |
| 2024 | $23,225 |
Contact Agent
Nearby Similar Homes
Nearby Sold Comparables
Contact Agent
Listing Provided By
Coldwell Banker Residential







