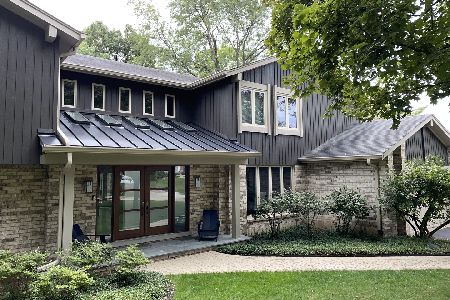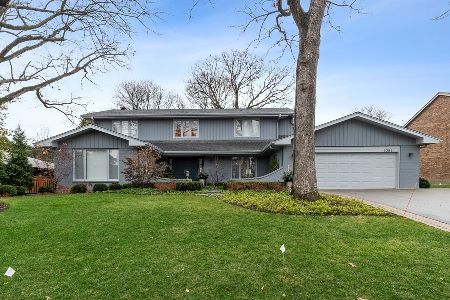1059 Saxony Drive, Highland Park, Illinois 60035
$485,000
|
Sold
|
|
| Status: | Closed |
| Sqft: | 2,662 |
| Cost/Sqft: | $207 |
| Beds: | 2 |
| Baths: | 2 |
| Year Built: | 1977 |
| Property Taxes: | $13,156 |
| Days On Market: | 4092 |
| Lot Size: | 0,00 |
Description
Custom built one owner ranch home in prime location. Spacious and inviting foyer with skylight opens to grand living room with beautiful outside views. Generous dining room and family room with fireplace. Bonus room, presently being used as office space and laundry room are located off the large kitchen with eating area. Wonderful home!
Property Specifics
| Single Family | |
| — | |
| Ranch | |
| 1977 | |
| Partial | |
| — | |
| No | |
| — |
| Lake | |
| Burr Oaks | |
| 0 / Not Applicable | |
| None | |
| Lake Michigan | |
| Public Sewer | |
| 08740008 | |
| 16264070070000 |
Nearby Schools
| NAME: | DISTRICT: | DISTANCE: | |
|---|---|---|---|
|
Grade School
Lincoln Elementary School |
112 | — | |
|
Middle School
Edgewood Middle School |
112 | Not in DB | |
|
High School
Highland Park High School |
113 | Not in DB | |
Property History
| DATE: | EVENT: | PRICE: | SOURCE: |
|---|---|---|---|
| 27 Mar, 2015 | Sold | $485,000 | MRED MLS |
| 21 Jan, 2015 | Under contract | $550,000 | MRED MLS |
| — | Last price change | $639,000 | MRED MLS |
| 29 Sep, 2014 | Listed for sale | $639,000 | MRED MLS |
Room Specifics
Total Bedrooms: 2
Bedrooms Above Ground: 2
Bedrooms Below Ground: 0
Dimensions: —
Floor Type: Carpet
Full Bathrooms: 2
Bathroom Amenities: —
Bathroom in Basement: 0
Rooms: Bonus Room,Eating Area
Basement Description: Unfinished
Other Specifics
| 2 | |
| — | |
| — | |
| Deck | |
| Landscaped | |
| 93X130X95X128 | |
| — | |
| Full | |
| Skylight(s), Bar-Wet | |
| — | |
| Not in DB | |
| — | |
| — | |
| — | |
| Wood Burning, Gas Starter |
Tax History
| Year | Property Taxes |
|---|---|
| 2015 | $13,156 |
Contact Agent
Nearby Sold Comparables
Contact Agent
Listing Provided By
Coldwell Banker Residential






