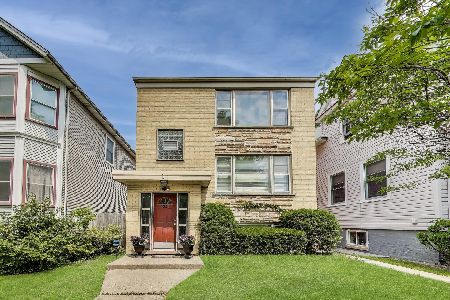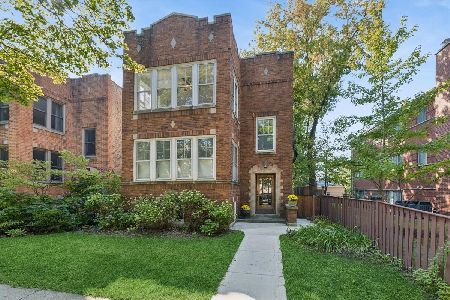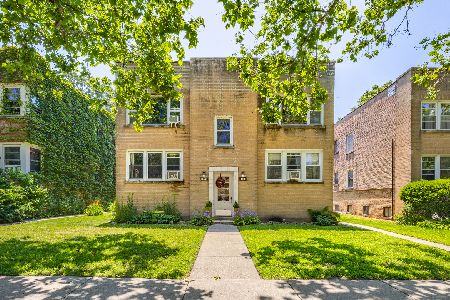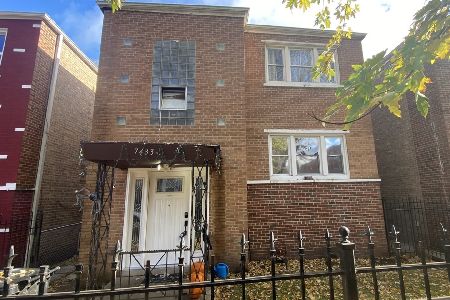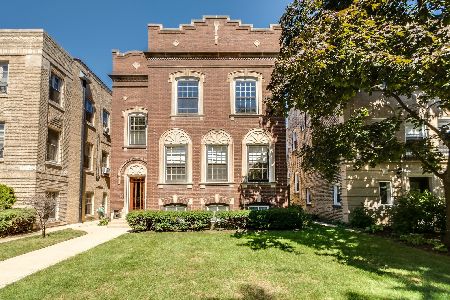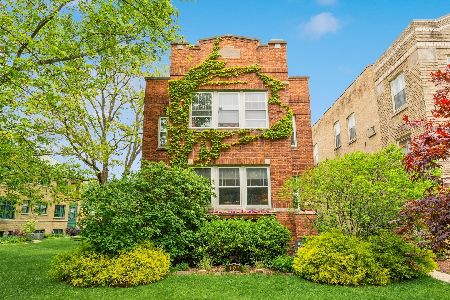1035 Hull Terrace, Evanston, Illinois 60202
$862,245
|
Sold
|
|
| Status: | Closed |
| Sqft: | 0 |
| Cost/Sqft: | — |
| Beds: | 6 |
| Baths: | 0 |
| Year Built: | 1928 |
| Property Taxes: | $13,792 |
| Days On Market: | 1488 |
| Lot Size: | 0,00 |
Description
Owned by the same family since 1951, this elegant and classic two unit building is now on the market for the first time in years. It is an Evanston Landmark building designed in 1928 by Fred V Prather, a well known Chicago architect, and situated on lovely tree lined Hull Terrace in the Oakton Historic District. Exterior architectural details include patterned brick work, carved stone entryway, decorative wrought iron grilles, and an Art Deco/Art Moderne design style. Both units are full floor, in excellent condition, approximately 1800 square feet, with seven rooms, three bedrooms, primary bath and hall bath, kitchens with separate breakfast rooms, living rooms with decorative fireplaces and beautiful casement windows, formal dining rooms with original moldings, and oak floors throughout. The basement features a recreation room/home office with private entrance, laundry room with half bath, storage, utility and a three car garage. First floor unit will be available 1/1/22, and the second floor rent is $2750 to a long term tenant. The building is ideal for both a homeowner or an investor. A gem to show!
Property Specifics
| Multi-unit | |
| — | |
| Traditional | |
| 1928 | |
| Full | |
| — | |
| No | |
| — |
| Cook | |
| — | |
| — / — | |
| — | |
| Lake Michigan,Public | |
| Public Sewer | |
| 11243330 | |
| 11301060260000 |
Nearby Schools
| NAME: | DISTRICT: | DISTANCE: | |
|---|---|---|---|
|
Grade School
Oakton Elementary School |
65 | — | |
|
Middle School
Chute Middle School |
65 | Not in DB | |
|
High School
Evanston Twp High School |
202 | Not in DB | |
Property History
| DATE: | EVENT: | PRICE: | SOURCE: |
|---|---|---|---|
| 17 Dec, 2021 | Sold | $862,245 | MRED MLS |
| 27 Oct, 2021 | Under contract | $895,000 | MRED MLS |
| 11 Oct, 2021 | Listed for sale | $895,000 | MRED MLS |
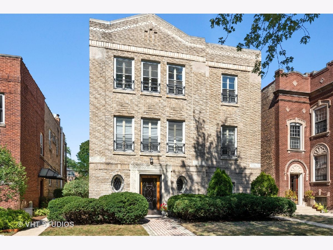
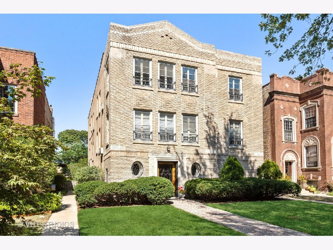
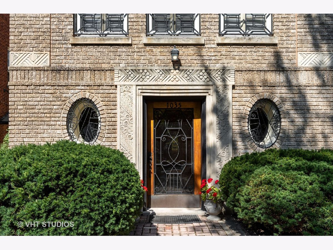
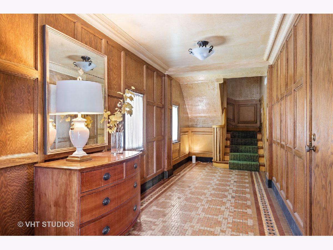
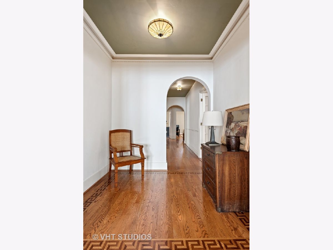
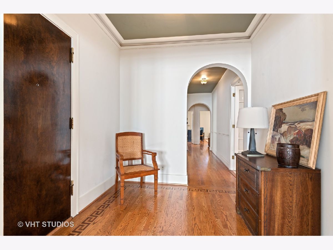
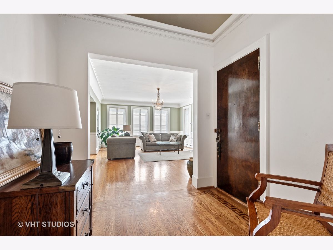
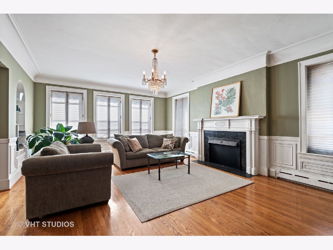
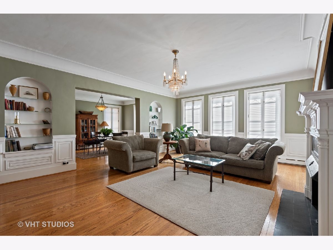
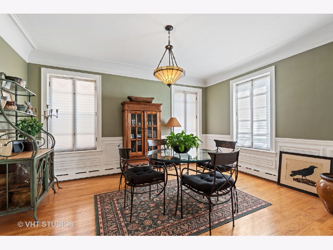
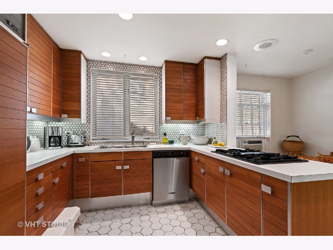
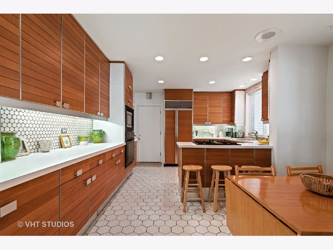
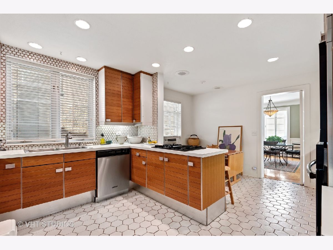
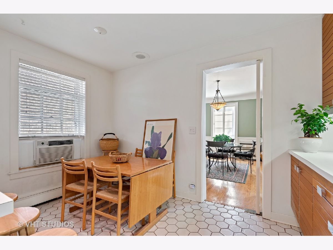
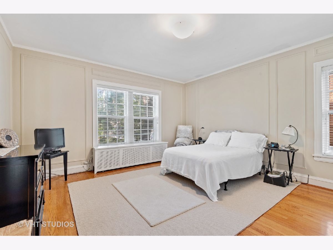
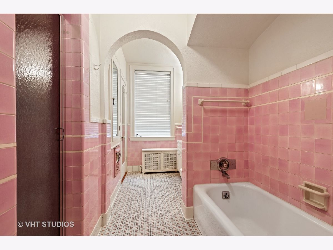
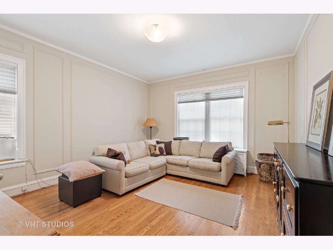
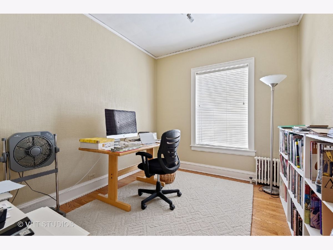
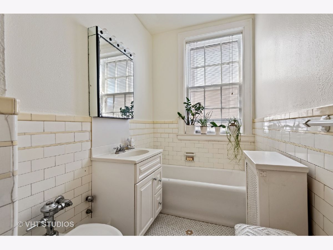
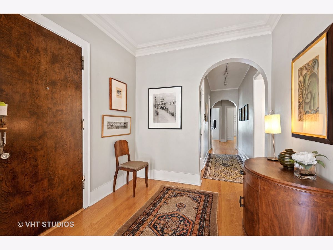
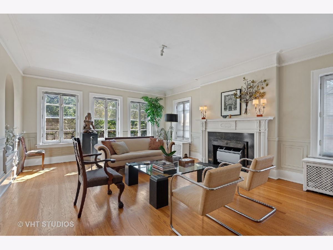
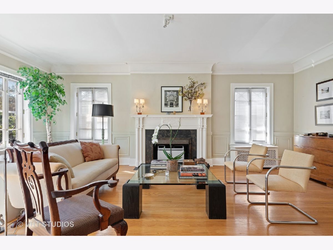
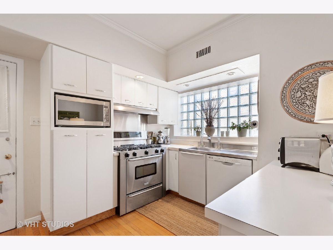
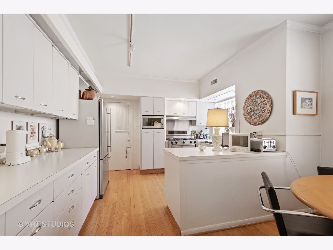
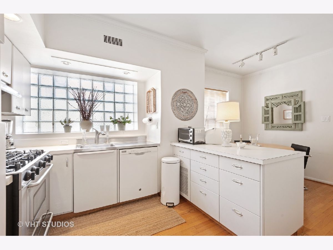
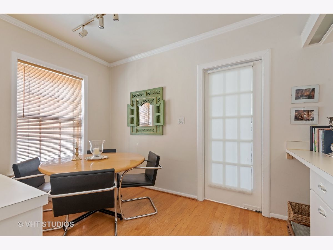
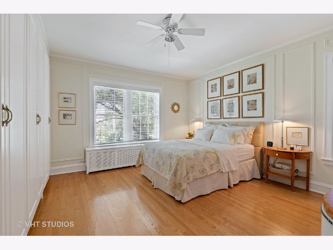
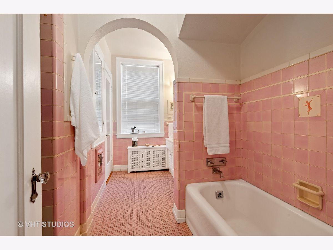
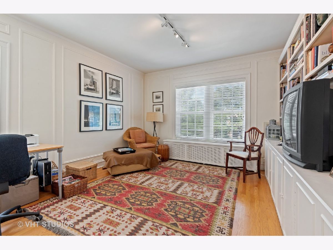
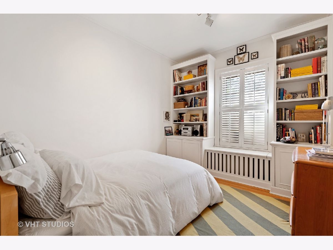
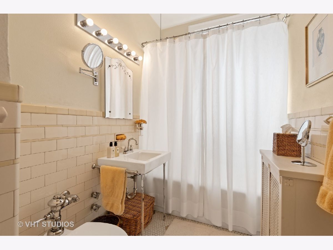
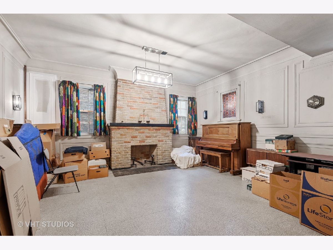
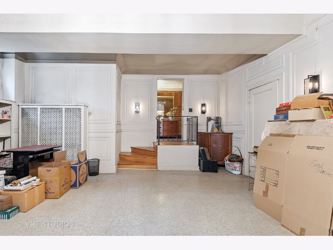
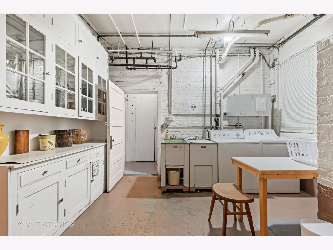
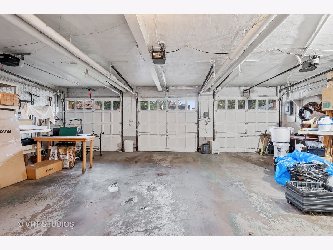
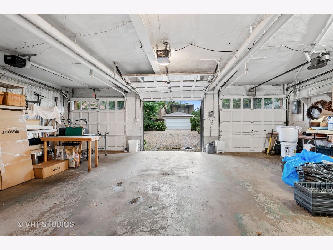
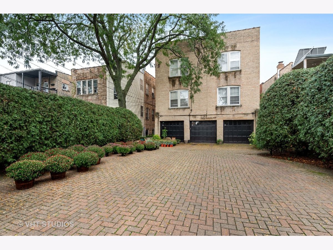
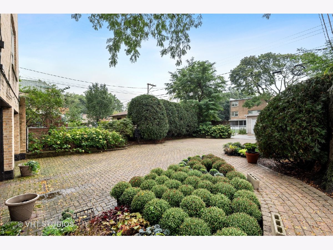
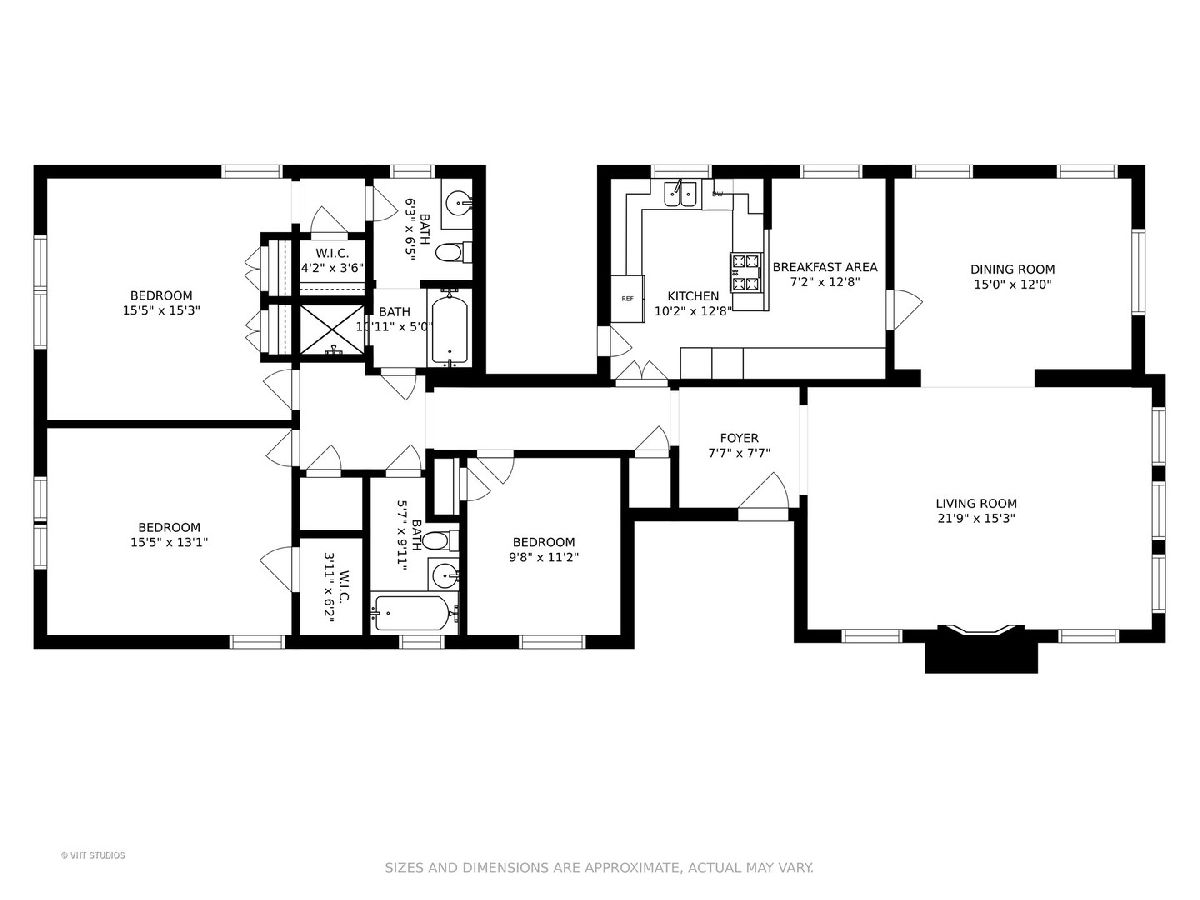
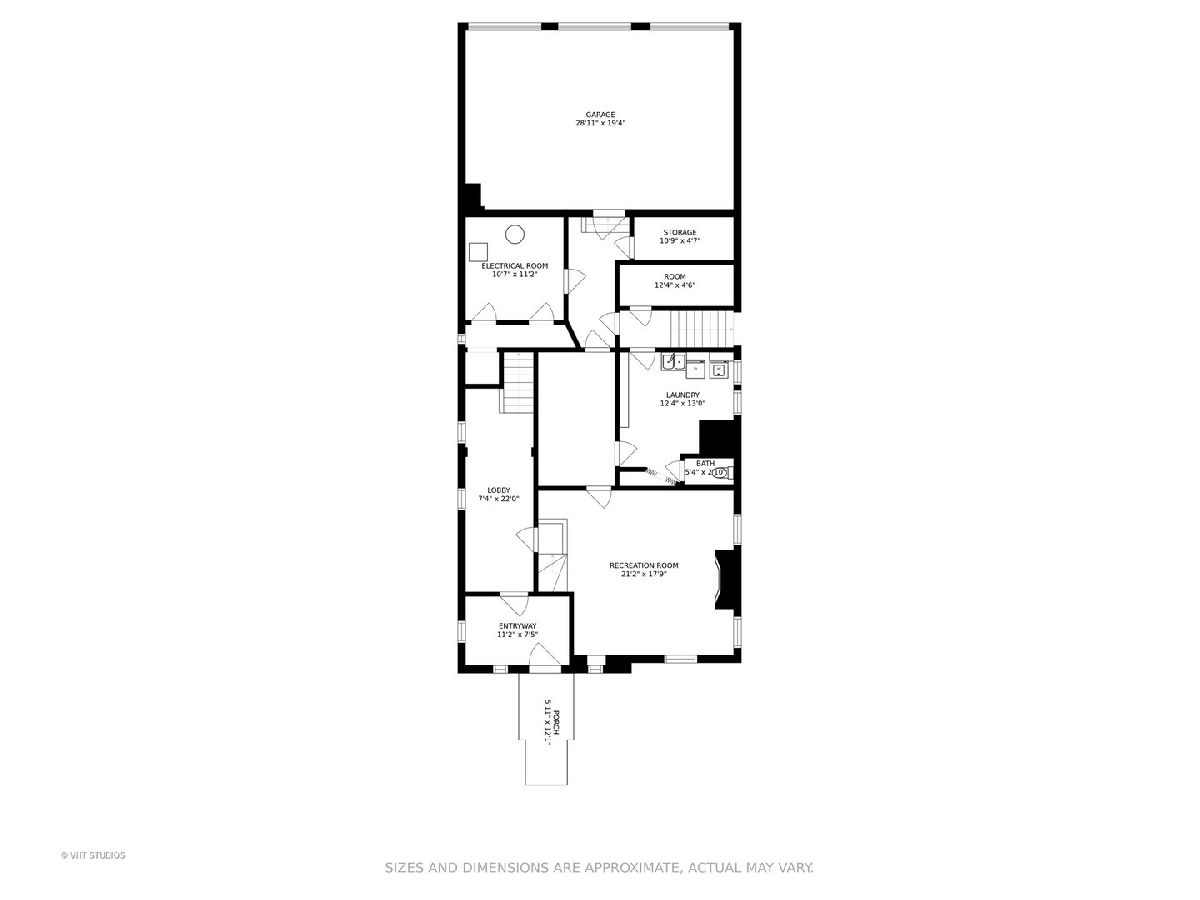
Room Specifics
Total Bedrooms: 6
Bedrooms Above Ground: 6
Bedrooms Below Ground: 0
Dimensions: —
Floor Type: —
Dimensions: —
Floor Type: —
Dimensions: —
Floor Type: —
Dimensions: —
Floor Type: —
Dimensions: —
Floor Type: —
Full Bathrooms: 5
Bathroom Amenities: Separate Shower
Bathroom in Basement: 0
Rooms: Recreation Room
Basement Description: Partially Finished
Other Specifics
| 3 | |
| — | |
| — | |
| Patio, Storms/Screens | |
| Landscaped | |
| 39 X 155 | |
| — | |
| — | |
| — | |
| — | |
| Not in DB | |
| Park, Curbs, Sidewalks, Street Lights, Street Paved | |
| — | |
| — | |
| — |
Tax History
| Year | Property Taxes |
|---|---|
| 2021 | $13,792 |
Contact Agent
Nearby Similar Homes
Contact Agent
Listing Provided By
Baird & Warner

