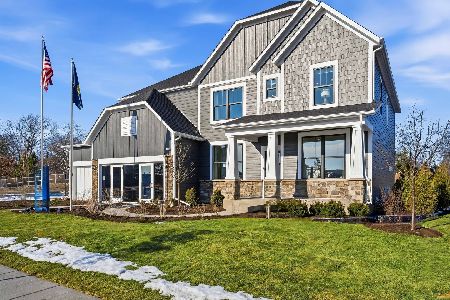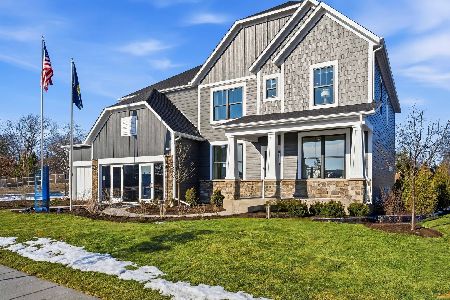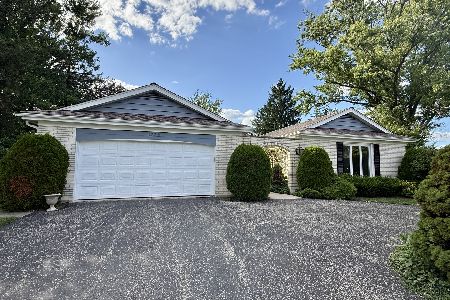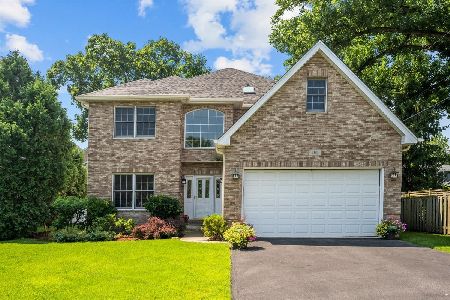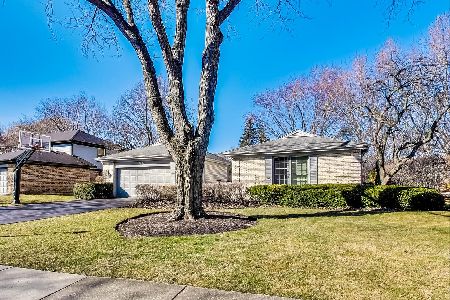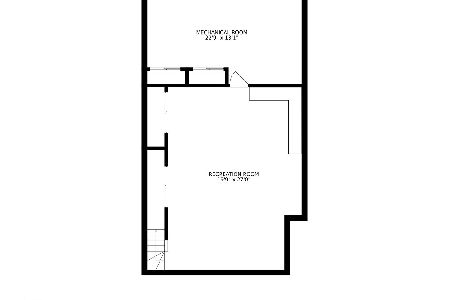1035 Mountain Drive, Deerfield, Illinois 60015
$695,000
|
Sold
|
|
| Status: | Closed |
| Sqft: | 3,627 |
| Cost/Sqft: | $193 |
| Beds: | 4 |
| Baths: | 5 |
| Year Built: | 1969 |
| Property Taxes: | $17,544 |
| Days On Market: | 2826 |
| Lot Size: | 0,00 |
Description
Sold before processing in private listing. Fall in love with the gorgeous Colonial on a cul-de-sac in desirable North Trails. Large open Foyer with bridal staircase welcomes you into this beautiful home. Flexible floor plan depending on your lifestyle. Family Room has HW floors & sliding doors to expansive double patio & spectacular yard w/underground sprinklers. Large Dining Room opens to a bonus buffet area great for entertaining & amazing storage. 1st Floor Office w/bay window & HW floors. Living Room/Den has custom white built-ins. Remodeled Kitchen features stainless steal high end appliances, granite counters, glass backsplash, built-in pantry cabinets, desk & eat-in table area overlook spectacular landscaped yard. Master suite incls large organized walk-in closet, luxurious Bath w/Jacuzzi tub, separate vanities & make-up vanity. 3 add generous sized bedrooms. 2 separate hall Baths share a tub/shower. Home Generator. Finished Basement has Rec Room, Bed, Full Bath & gr8 storage
Property Specifics
| Single Family | |
| — | |
| Colonial | |
| 1969 | |
| Partial | |
| — | |
| No | |
| — |
| Lake | |
| North Trail | |
| 75 / Annual | |
| Other | |
| Lake Michigan | |
| Public Sewer | |
| 09968247 | |
| 16204030300000 |
Nearby Schools
| NAME: | DISTRICT: | DISTANCE: | |
|---|---|---|---|
|
Grade School
Walden Elementary School |
109 | — | |
|
Middle School
Alan B Shepard Middle School |
109 | Not in DB | |
|
High School
Deerfield High School |
113 | Not in DB | |
Property History
| DATE: | EVENT: | PRICE: | SOURCE: |
|---|---|---|---|
| 15 Jun, 2018 | Sold | $695,000 | MRED MLS |
| 31 May, 2018 | Under contract | $699,000 | MRED MLS |
| 31 May, 2018 | Listed for sale | $699,000 | MRED MLS |
Room Specifics
Total Bedrooms: 5
Bedrooms Above Ground: 4
Bedrooms Below Ground: 1
Dimensions: —
Floor Type: Carpet
Dimensions: —
Floor Type: Carpet
Dimensions: —
Floor Type: Carpet
Dimensions: —
Floor Type: —
Full Bathrooms: 5
Bathroom Amenities: Whirlpool,Separate Shower,Steam Shower
Bathroom in Basement: 1
Rooms: Bedroom 5,Breakfast Room,Foyer,Office,Recreation Room,Walk In Closet
Basement Description: Finished,Crawl
Other Specifics
| 2 | |
| Concrete Perimeter | |
| Asphalt | |
| — | |
| Cul-De-Sac | |
| 153X54X143X137X49 | |
| Unfinished | |
| Full | |
| Skylight(s), Bar-Wet | |
| Double Oven, Microwave, Dishwasher, Refrigerator, Washer, Dryer, Disposal | |
| Not in DB | |
| Sidewalks, Street Lights, Street Paved | |
| — | |
| — | |
| — |
Tax History
| Year | Property Taxes |
|---|---|
| 2018 | $17,544 |
Contact Agent
Nearby Similar Homes
Nearby Sold Comparables
Contact Agent
Listing Provided By
Coldwell Banker Residential

