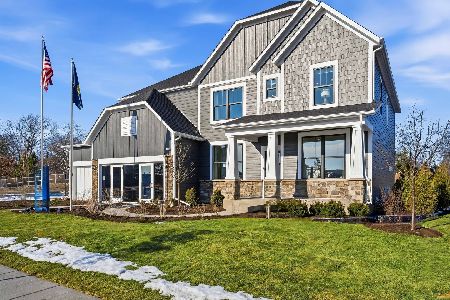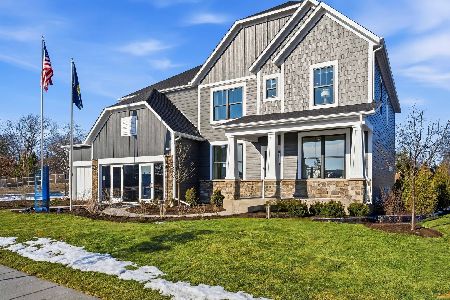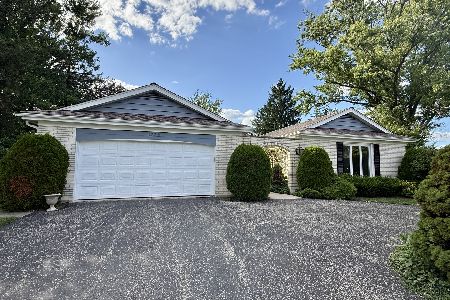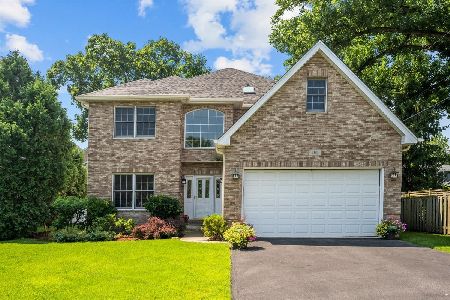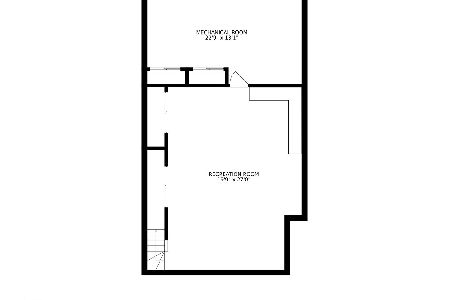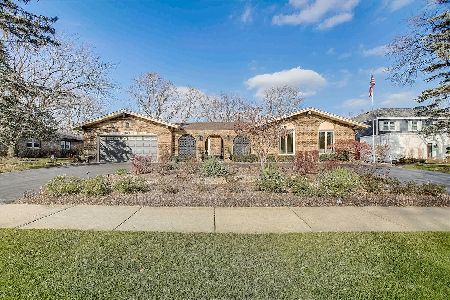1030 North Avenue, Deerfield, Illinois 60015
$640,000
|
Sold
|
|
| Status: | Closed |
| Sqft: | 3,761 |
| Cost/Sqft: | $177 |
| Beds: | 4 |
| Baths: | 4 |
| Year Built: | 1970 |
| Property Taxes: | $19,572 |
| Days On Market: | 3676 |
| Lot Size: | 0,34 |
Description
Fabulous 3700+sq ft home w brick + Hardy board siding. Large sunny Foyer opens to spacious Living Rm, Family Rm w/FP, wet bar, and sliding doors to patio. Dining Rm has a great wall of built ins. Remodeled dream Kitchen w/6 burner Wolf range, Bosch d/w, G.E. micro + frig., beautiful maple cabinets, granite tops, + eat in kitchen. Huge playrm/office. Mudrm has w/d +plenty of storage. 1st flr powder rm. Wonderful oak curved staircase leads to 4 large Bedrms + 3 full bths. Master bedrm has updated bath suite w/steam shower, heated flrs, double sinks, granite tops, also has walk in closet. Great build in closet organizers in the bedrm closets. The upstairs has hardwood flrs under carpeting. Other features include central vac, alarm system, sprinkler system, 2 heating + a/c units + oversized 2 car gargage. Great 100' x 150' sq ft lot w/patio great for entertaining, large shed and dog run. In award winning Deerfield school district, close the DF high school, expressways, the metra + town.
Property Specifics
| Single Family | |
| — | |
| Traditional | |
| 1970 | |
| Full | |
| — | |
| No | |
| 0.34 |
| Lake | |
| — | |
| 35 / Annual | |
| Other | |
| Lake Michigan | |
| Public Sewer | |
| 09128448 | |
| 16204030110000 |
Nearby Schools
| NAME: | DISTRICT: | DISTANCE: | |
|---|---|---|---|
|
Grade School
Walden Elementary School |
109 | — | |
|
Middle School
Alan B Shepard Middle School |
109 | Not in DB | |
|
High School
Deerfield High School |
113 | Not in DB | |
Property History
| DATE: | EVENT: | PRICE: | SOURCE: |
|---|---|---|---|
| 15 Jul, 2016 | Sold | $640,000 | MRED MLS |
| 18 May, 2016 | Under contract | $665,000 | MRED MLS |
| — | Last price change | $689,000 | MRED MLS |
| 1 Feb, 2016 | Listed for sale | $689,000 | MRED MLS |
Room Specifics
Total Bedrooms: 4
Bedrooms Above Ground: 4
Bedrooms Below Ground: 0
Dimensions: —
Floor Type: Carpet
Dimensions: —
Floor Type: Carpet
Dimensions: —
Floor Type: Carpet
Full Bathrooms: 4
Bathroom Amenities: Separate Shower,Steam Shower,Double Sink,Double Shower
Bathroom in Basement: 1
Rooms: Play Room
Basement Description: Partially Finished,Crawl,Bathroom Rough-In
Other Specifics
| 2 | |
| Concrete Perimeter | |
| Concrete,Circular | |
| Patio, Storms/Screens | |
| Fenced Yard,Landscaped | |
| 100 X 150 | |
| Unfinished | |
| Full | |
| Bar-Wet, Hardwood Floors, First Floor Laundry | |
| Range, Microwave, Dishwasher, Refrigerator, Washer, Dryer, Disposal, Indoor Grill, Stainless Steel Appliance(s) | |
| Not in DB | |
| Pool, Tennis Courts, Sidewalks, Street Paved | |
| — | |
| — | |
| Wood Burning, Gas Starter |
Tax History
| Year | Property Taxes |
|---|---|
| 2016 | $19,572 |
Contact Agent
Nearby Similar Homes
Nearby Sold Comparables
Contact Agent
Listing Provided By
Coldwell Banker Residential

