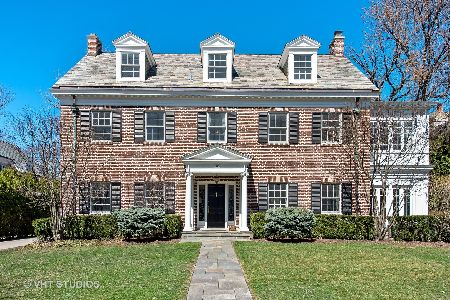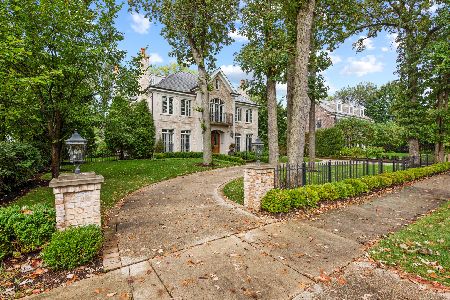1035 Starr Road, Winnetka, Illinois 60093
$3,040,000
|
Sold
|
|
| Status: | Closed |
| Sqft: | 0 |
| Cost/Sqft: | — |
| Beds: | 6 |
| Baths: | 5 |
| Year Built: | 1926 |
| Property Taxes: | $43,140 |
| Days On Market: | 2476 |
| Lot Size: | 0,00 |
Description
SOLD WHILE IN PLN. Quintessential all-American beauty completely renovated to better than any new construction. Quality throughout with gracious rooms, flowing circular floorplan with amazing white kitchen that opens into light-filled family room. Second floor has beautiful serene master suite with sitting room, walkthrough closet and white marble bath. Two other beds with J&J bath and laundry. 3rd level with 3 more bedrooms (1 used as exercise now), play room and full bath with double vanity. Fully loaded LL with rec room, and full sports court below with viewing window. A powerhouse move-in ready Winnetka family home not to be missed. All set on gorgeous & private Starr Road.
Property Specifics
| Single Family | |
| — | |
| Georgian | |
| 1926 | |
| Partial | |
| — | |
| No | |
| — |
| Cook | |
| — | |
| 0 / Not Applicable | |
| None | |
| Public | |
| Public Sewer | |
| 10342420 | |
| 05173150110000 |
Nearby Schools
| NAME: | DISTRICT: | DISTANCE: | |
|---|---|---|---|
|
Grade School
Hubbard Woods Elementary School |
36 | — | |
|
Middle School
Carleton W Washburne School |
36 | Not in DB | |
|
High School
New Trier Twp H.s. Northfield/wi |
203 | Not in DB | |
Property History
| DATE: | EVENT: | PRICE: | SOURCE: |
|---|---|---|---|
| 21 May, 2007 | Sold | $2,600,000 | MRED MLS |
| 7 Feb, 2007 | Under contract | $2,850,000 | MRED MLS |
| — | Last price change | $3,100,000 | MRED MLS |
| 15 May, 2006 | Listed for sale | $3,100,000 | MRED MLS |
| 28 Jun, 2019 | Sold | $3,040,000 | MRED MLS |
| 1 May, 2019 | Under contract | $3,150,000 | MRED MLS |
| 10 Apr, 2019 | Listed for sale | $3,150,000 | MRED MLS |
| 5 Mar, 2021 | Sold | $3,250,000 | MRED MLS |
| 25 Jan, 2021 | Under contract | $3,299,900 | MRED MLS |
| 18 Jan, 2021 | Listed for sale | $3,299,900 | MRED MLS |
Room Specifics
Total Bedrooms: 6
Bedrooms Above Ground: 6
Bedrooms Below Ground: 0
Dimensions: —
Floor Type: Hardwood
Dimensions: —
Floor Type: Hardwood
Dimensions: —
Floor Type: Carpet
Dimensions: —
Floor Type: —
Dimensions: —
Floor Type: —
Full Bathrooms: 5
Bathroom Amenities: Separate Shower
Bathroom in Basement: 0
Rooms: Bedroom 5,Bedroom 6,Play Room,Foyer,Office,Recreation Room,Mud Room,Sitting Room,Bonus Room
Basement Description: Finished
Other Specifics
| 2.5 | |
| Concrete Perimeter | |
| Asphalt | |
| Patio, Brick Paver Patio, Storms/Screens, Invisible Fence | |
| Mature Trees | |
| 188X100 | |
| Dormer,Finished,Interior Stair | |
| Full | |
| Bar-Wet, Hardwood Floors, Heated Floors, Second Floor Laundry, Walk-In Closet(s) | |
| Double Oven, Range, Microwave, Dishwasher, High End Refrigerator, Washer, Dryer, Disposal, Wine Refrigerator | |
| Not in DB | |
| Gated, Sidewalks, Street Lights | |
| — | |
| — | |
| Wood Burning, Gas Log, Gas Starter |
Tax History
| Year | Property Taxes |
|---|---|
| 2007 | $22,628 |
| 2019 | $43,140 |
| 2021 | $42,912 |
Contact Agent
Nearby Similar Homes
Nearby Sold Comparables
Contact Agent
Listing Provided By
@properties











