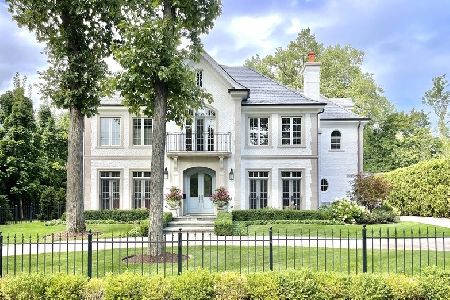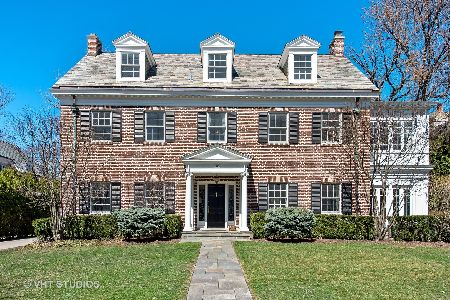1045 Starr Road, Winnetka, Illinois 60093
$4,035,000
|
Sold
|
|
| Status: | Closed |
| Sqft: | 6,600 |
| Cost/Sqft: | $636 |
| Beds: | 7 |
| Baths: | 9 |
| Year Built: | 2014 |
| Property Taxes: | $49,359 |
| Days On Market: | 1504 |
| Lot Size: | 0,43 |
Description
Welcome to 1045 Starr Rd. Custom designer brick and stone newer residence with over 600K of upgrades. Built in 2014 with 9600 square feet of finished living space, spanning 3 floors set on approximately .5 acres in the heart of Winnetka. Better than new construction with custom window treatments, designer lighting and wall coverings have been added to make this exceptionally beautiful, light filled transitional home true perfection! Enjoy the dramatic foyer with marble flooring, elegant wainscoting and a sweeping floating staircase which flows into an ideal circular floor plan that seamless blends the formal and casual gathering areas. Formal living room with beautifully tailored limestone gas fireplace overlooks the manicured front and side yards. The entertainment sized dining room is flooded with sunlight and features a limestone gas fireplace with remote. The heart of the home is the family room with stone fireplace which opens to the stunning white kitchen with massive island of Italian Calcutta marble and top of the line appliances. The kitchen leads to a butler's pantry with beverage fridge and a generously sized walk-in pantry. The private custom wood paneled study is tucked away with its own private powder room and custom-built ins. 2nd floor features an exquisite primary suite, with white marble luxury bath and hidden TV. Four more bedroom round out the 2nd floor each with their own bath, 2nd floor laundry and sunny reading nook. 3rd floor hosts a 6th bedroom or additional family room with hall bath and bonus room that could be a 2nd office. The finished Lower level has an expansive game room with fireplace, kitchen, and new hardwood flooring. Separate movie theater with custom high top bar sitting area, gym, guest bedroom, full bath and wine/cigar room with ventilation system. The private and secluded rear yard is a vacation oasis, bluestone patio, pergola with retractable waterproof roof, built in heating system, stone fireplace with TV and a built-in kitchen complete with grill and Green egg. All of this in a neighborhood setting, walk to town, school, and train.
Property Specifics
| Single Family | |
| — | |
| French Provincial | |
| 2014 | |
| Full,English | |
| — | |
| No | |
| 0.43 |
| Cook | |
| — | |
| — / Not Applicable | |
| None | |
| Lake Michigan | |
| — | |
| 11282691 | |
| 05173150100000 |
Nearby Schools
| NAME: | DISTRICT: | DISTANCE: | |
|---|---|---|---|
|
Grade School
Hubbard Woods Elementary School |
36 | — | |
|
Middle School
The Skokie School |
36 | Not in DB | |
|
High School
New Trier Twp H.s. Northfield/wi |
203 | Not in DB | |
Property History
| DATE: | EVENT: | PRICE: | SOURCE: |
|---|---|---|---|
| 1 Mar, 2013 | Sold | $1,385,000 | MRED MLS |
| 24 Oct, 2012 | Under contract | $1,595,000 | MRED MLS |
| — | Last price change | $1,750,000 | MRED MLS |
| 20 Feb, 2012 | Listed for sale | $1,750,000 | MRED MLS |
| 7 May, 2014 | Sold | $3,550,000 | MRED MLS |
| 13 Jan, 2014 | Under contract | $3,700,000 | MRED MLS |
| 23 Nov, 2013 | Listed for sale | $3,700,000 | MRED MLS |
| 24 Jan, 2022 | Sold | $4,035,000 | MRED MLS |
| 24 Dec, 2021 | Under contract | $4,199,000 | MRED MLS |
| 7 Dec, 2021 | Listed for sale | $4,199,000 | MRED MLS |
| 4 Mar, 2024 | Sold | $4,125,000 | MRED MLS |
| 28 Jan, 2024 | Under contract | $4,350,000 | MRED MLS |
| 22 Jan, 2024 | Listed for sale | $4,350,000 | MRED MLS |
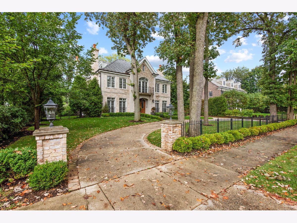
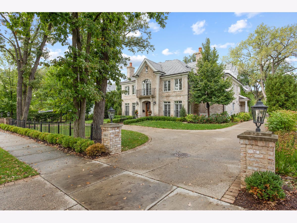
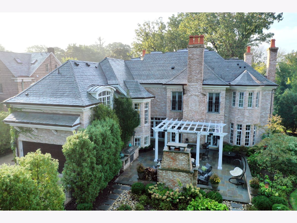
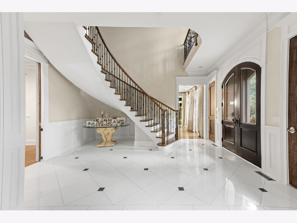
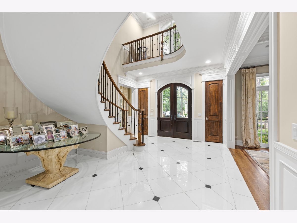
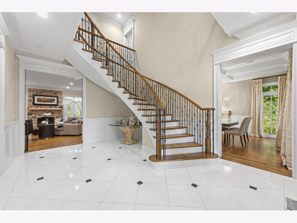
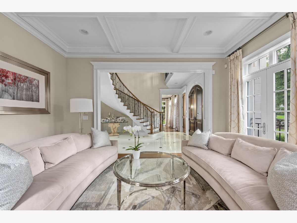
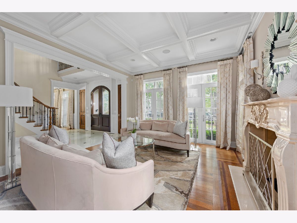
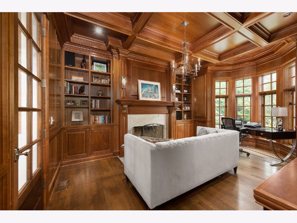
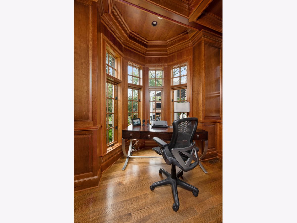
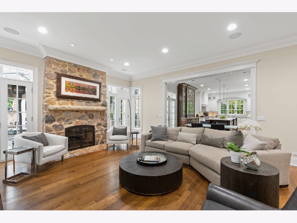
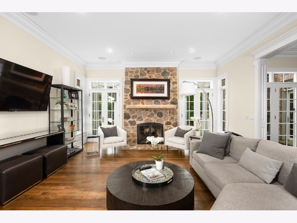
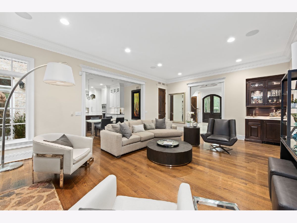
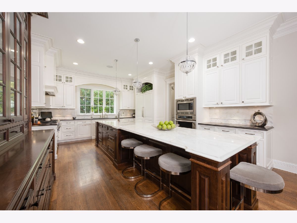
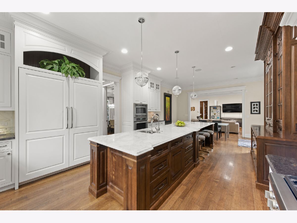
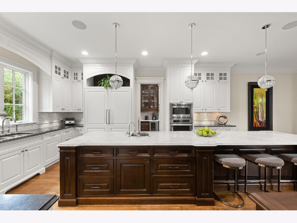
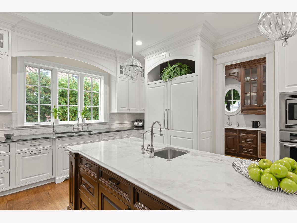
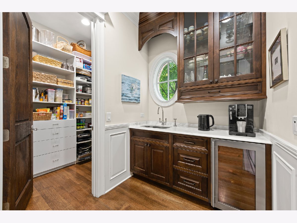
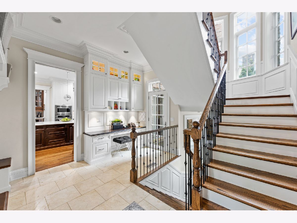
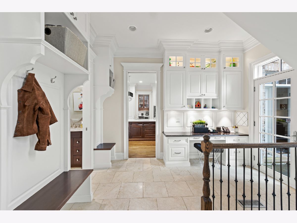
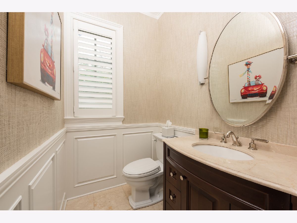
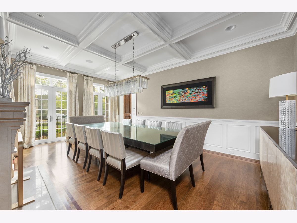
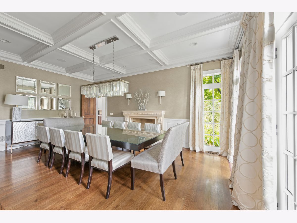
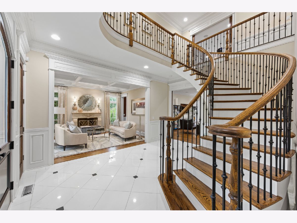
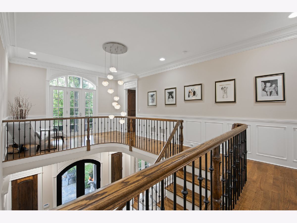
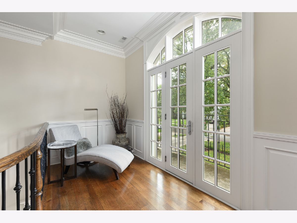
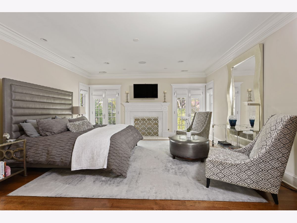
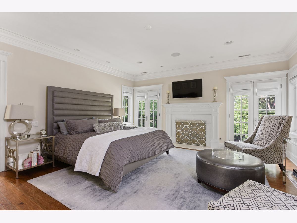
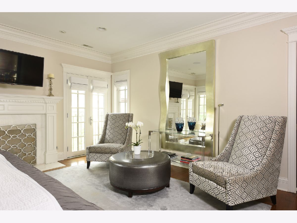
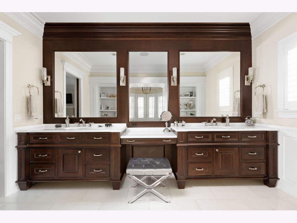
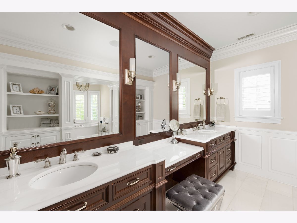
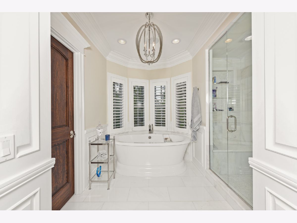
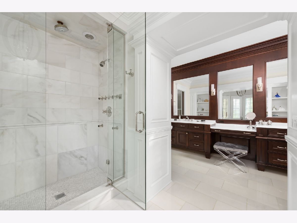
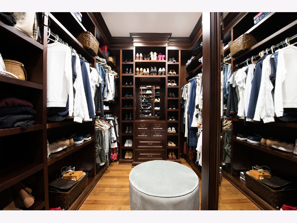
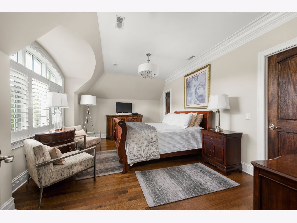
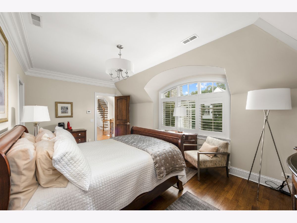
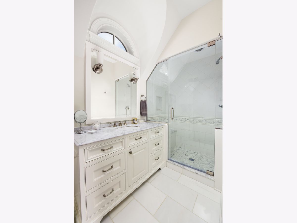
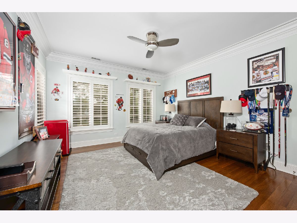
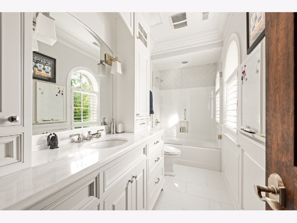
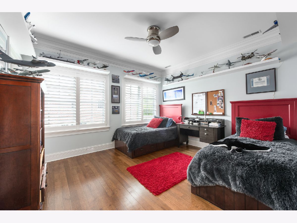
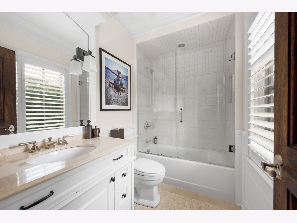
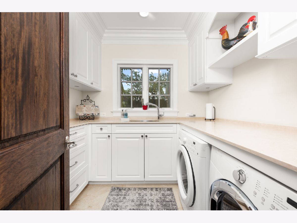
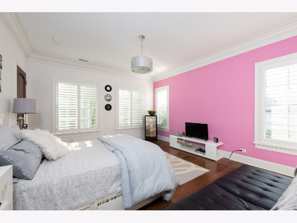
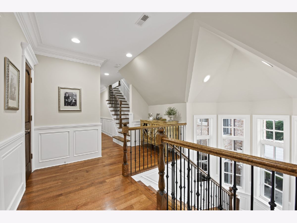
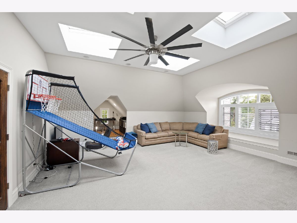
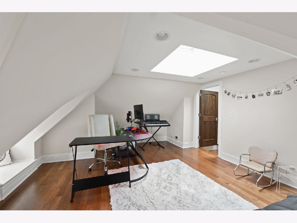
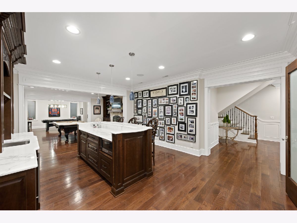
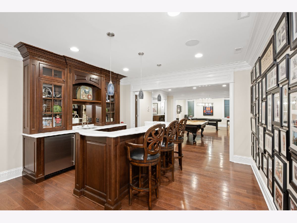
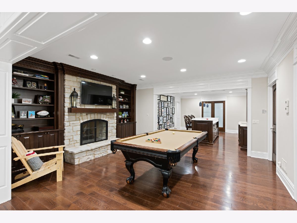
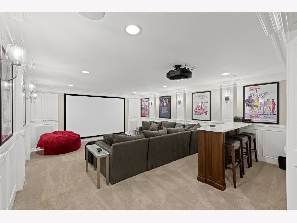
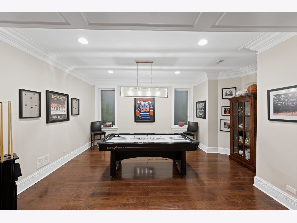
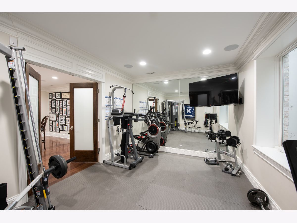
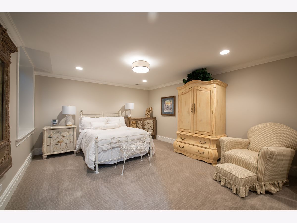
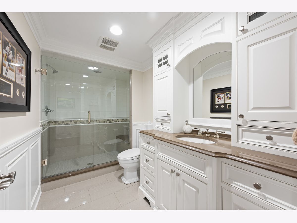
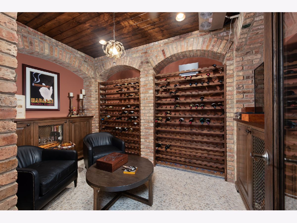
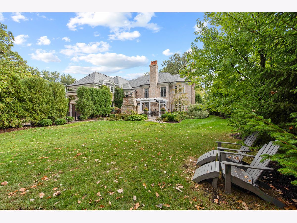
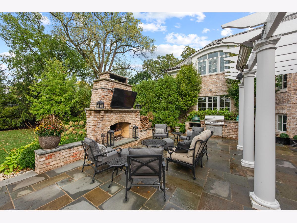
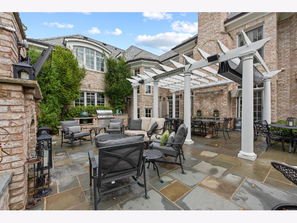
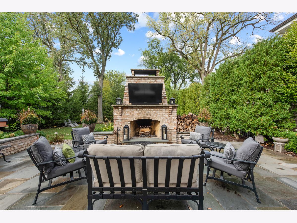
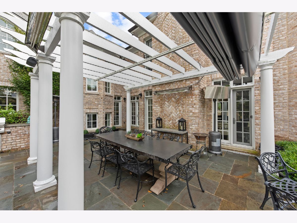
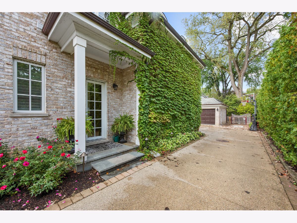
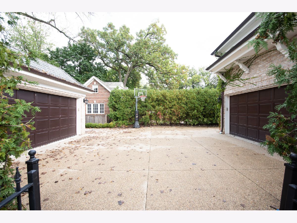
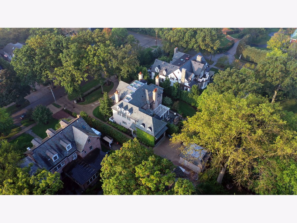
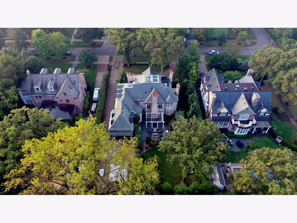
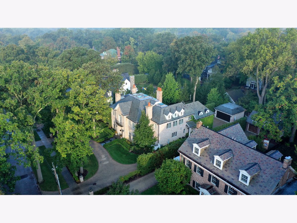
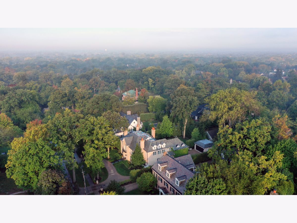
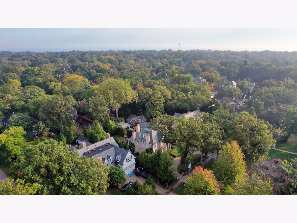
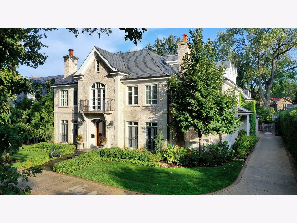
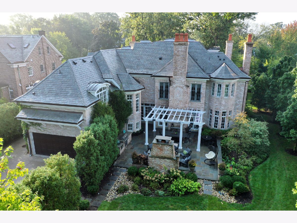
Room Specifics
Total Bedrooms: 7
Bedrooms Above Ground: 7
Bedrooms Below Ground: 0
Dimensions: —
Floor Type: Hardwood
Dimensions: —
Floor Type: Hardwood
Dimensions: —
Floor Type: Hardwood
Dimensions: —
Floor Type: —
Dimensions: —
Floor Type: —
Dimensions: —
Floor Type: —
Full Bathrooms: 9
Bathroom Amenities: Whirlpool,Separate Shower,Steam Shower,Double Sink,Soaking Tub
Bathroom in Basement: 1
Rooms: Bonus Room,Bedroom 5,Bedroom 6,Bedroom 7,Exercise Room,Foyer,Mud Room,Pantry,Recreation Room,Study,Storage,Theatre Room,Utility Room-Lower Level
Basement Description: Finished
Other Specifics
| 4 | |
| — | |
| Asphalt,Brick,Concrete | |
| Patio, Outdoor Grill, Fire Pit | |
| — | |
| 100 X 188 | |
| Finished | |
| Full | |
| Skylight(s), Bar-Wet, Hardwood Floors, Heated Floors, Second Floor Laundry, Ceilings - 9 Foot, Coffered Ceiling(s) | |
| Double Oven, Range, Microwave, Dishwasher, High End Refrigerator, Bar Fridge, Washer, Dryer, Disposal, Wine Refrigerator, Range Hood, Gas Cooktop | |
| Not in DB | |
| — | |
| — | |
| — | |
| Gas Log |
Tax History
| Year | Property Taxes |
|---|---|
| 2013 | $20,881 |
| 2014 | $21,827 |
| 2022 | $49,359 |
| 2024 | $76,264 |
Contact Agent
Nearby Similar Homes
Nearby Sold Comparables
Contact Agent
Listing Provided By
@properties








