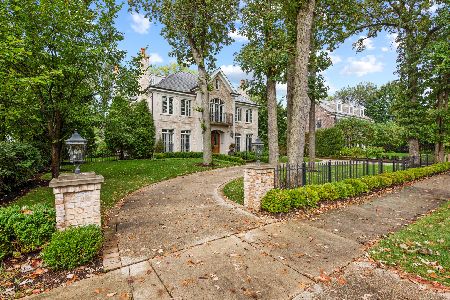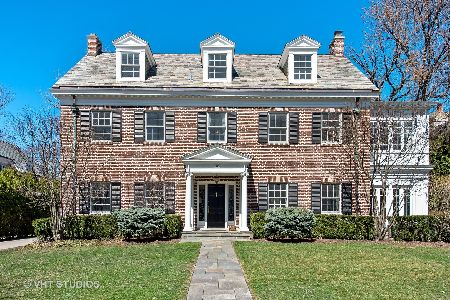1045 Starr Road, Winnetka, Illinois 60093
$4,125,000
|
Sold
|
|
| Status: | Closed |
| Sqft: | 8,800 |
| Cost/Sqft: | $494 |
| Beds: | 6 |
| Baths: | 9 |
| Year Built: | 2014 |
| Property Taxes: | $76,264 |
| Days On Market: | 728 |
| Lot Size: | 0,43 |
Description
This captivating newly, white painted brick home beautifully set with a fresh landscaped entry with blue stone path, accented with the front door in soft light blue Serena & Lily tone makes this home 5 Starrs ... "location" being blocks town, train & schools, "design " over 8500 square feet of living space, "finish level"that luxurious & pristine throughout all 4 floors, " layout" with rare 4 car garage, theater rm , wine cellar, exercise rm, "outside entertainment factor" with incredible blue stone custom patio accented with custom pergola with retractable cover, big screen TV & built in outdoor station all set on a beautiful half acre lot enhanced with glorious grounds including organic garden by Midwest Arbor. Step into the formal reception foyer with a subtle yet gorgeous Italian light gray & white marble floor that set the stage featuring a cascading bridal staircase, soaring ceilings all centered by oversized Ralph Lauren polished nickel lantern. Beautifully crafted case openings lead to drenched formal dining & living both centered w/honed limestone FP. Cozy walnut paneled office set off family room with 2nd powder & mini wet bar. Gracious family rm w/white washed Farrow & Ball painted stone FP with floor to ceiling windows opens to a dreamy custom chef's kitchen with a 14-foot-long villa blanca marble island. Equipped with 3 ovens, 2 DW, 2 sinks & butler's pantry with a sink, wine fridge, & separate walk-in pantry. Fab mudroom w/command center, 2nd powder, 2nd staircase up & access to 2 car attached heated garage fully energize this space. The 5 ensuite bedrooms on the 2nd make this floorplan unique including a hotel-level primary bedroom. Outfitted for pure luxury let the fireplace set the tone with crisp, white marble spa w/ steam shower, heated floors, and double vanity w/makeup area. Wardrobe room is customized like a boutique store for clothes & more. Surprise full 3rd level w/ skylighted rec room & full bath is a fab hang space or another office/bedroom. Fully loaded LL w/ Italian inspired wine cellar, a full bar, a large rec room, a movie theater, a workout room, and a guest suite with a full bath. But the entertainment doesn't end there, step outside to the backyard oasis that hits all marks even with an attached 2 car garage & detached 2-car detached garage matched in the same light blue hue. If you are looking for a newer construction pristine home that is better than new set in an A++ location, then come see how this Starr can light of your life. Pure heart of Winnetka turn key perfection!
Property Specifics
| Single Family | |
| — | |
| — | |
| 2014 | |
| — | |
| — | |
| No | |
| 0.43 |
| Cook | |
| — | |
| — / Not Applicable | |
| — | |
| — | |
| — | |
| 11941280 | |
| 05173150100000 |
Nearby Schools
| NAME: | DISTRICT: | DISTANCE: | |
|---|---|---|---|
|
Grade School
Hubbard Woods Elementary School |
36 | — | |
|
Middle School
The Skokie School |
36 | Not in DB | |
|
High School
New Trier Twp H.s. Northfield/wi |
203 | Not in DB | |
Property History
| DATE: | EVENT: | PRICE: | SOURCE: |
|---|---|---|---|
| 1 Mar, 2013 | Sold | $1,385,000 | MRED MLS |
| 24 Oct, 2012 | Under contract | $1,595,000 | MRED MLS |
| — | Last price change | $1,750,000 | MRED MLS |
| 20 Feb, 2012 | Listed for sale | $1,750,000 | MRED MLS |
| 7 May, 2014 | Sold | $3,550,000 | MRED MLS |
| 13 Jan, 2014 | Under contract | $3,700,000 | MRED MLS |
| 23 Nov, 2013 | Listed for sale | $3,700,000 | MRED MLS |
| 24 Jan, 2022 | Sold | $4,035,000 | MRED MLS |
| 24 Dec, 2021 | Under contract | $4,199,000 | MRED MLS |
| 7 Dec, 2021 | Listed for sale | $4,199,000 | MRED MLS |
| 4 Mar, 2024 | Sold | $4,125,000 | MRED MLS |
| 28 Jan, 2024 | Under contract | $4,350,000 | MRED MLS |
| 22 Jan, 2024 | Listed for sale | $4,350,000 | MRED MLS |
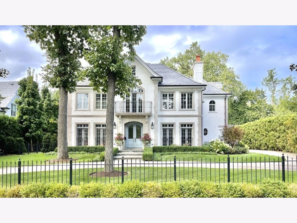
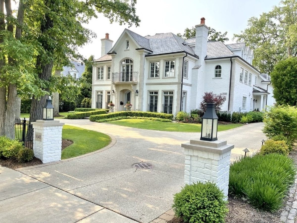
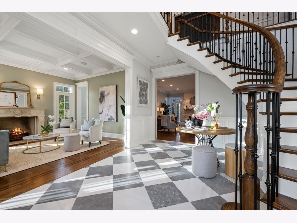
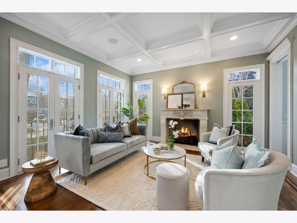
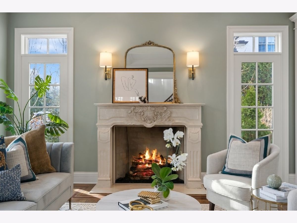
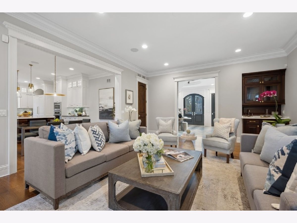
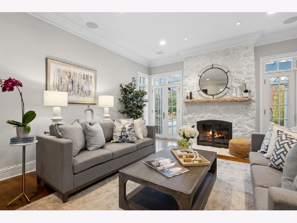
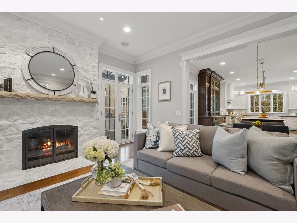
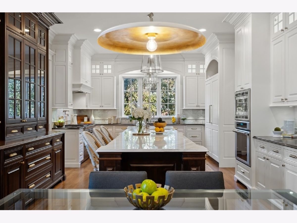
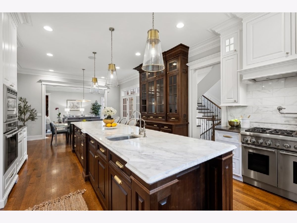
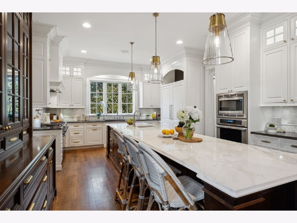
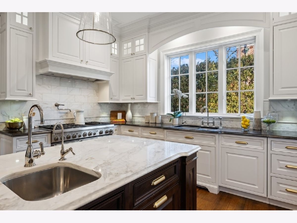
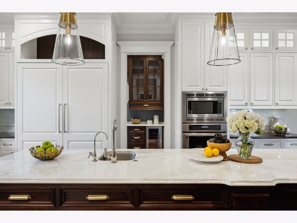
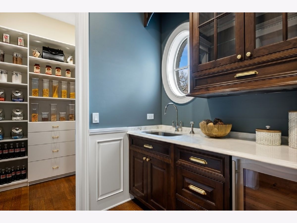
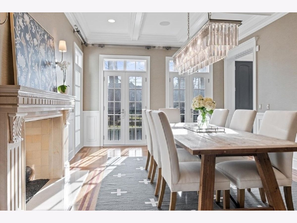
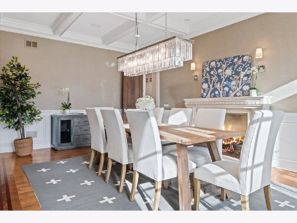
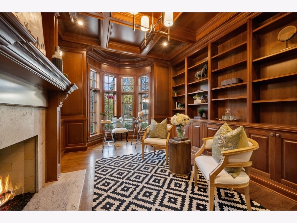
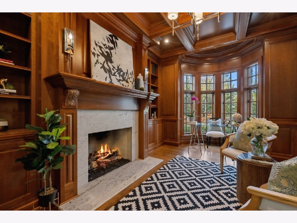
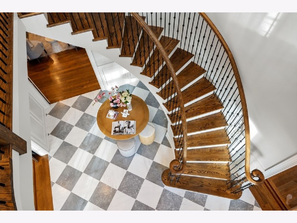
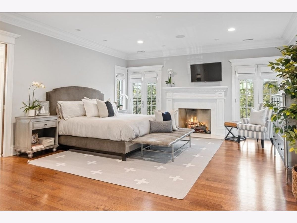
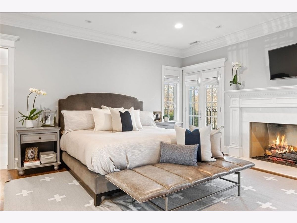
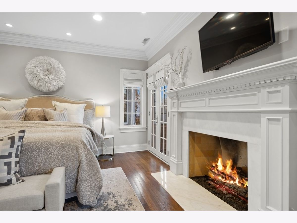
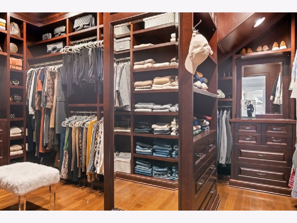
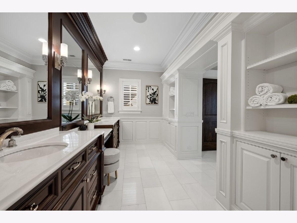
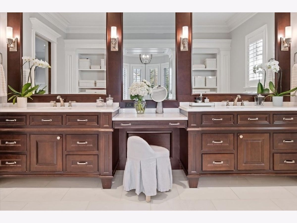
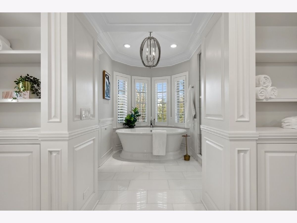
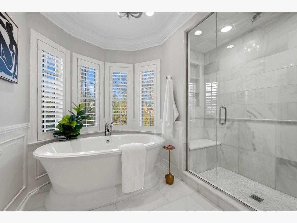
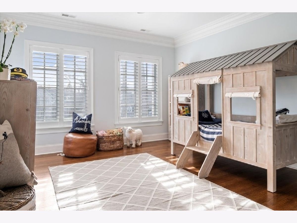
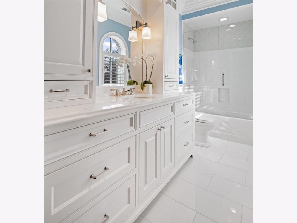
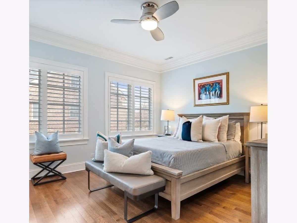
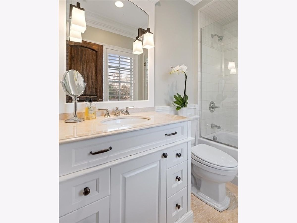
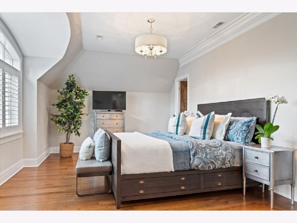
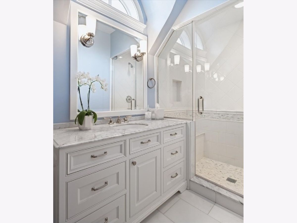
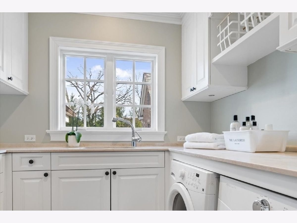
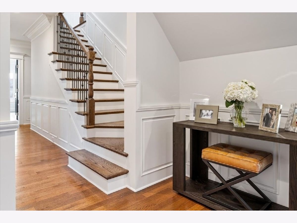
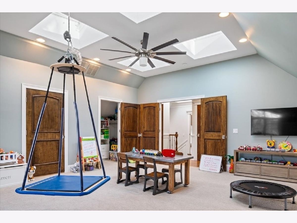
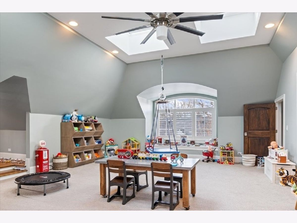
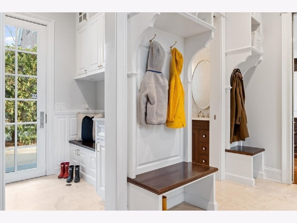
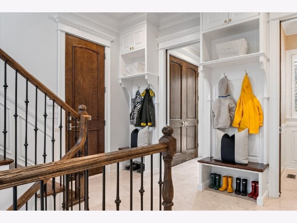
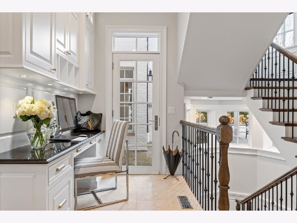
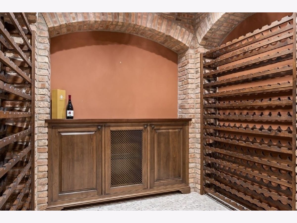
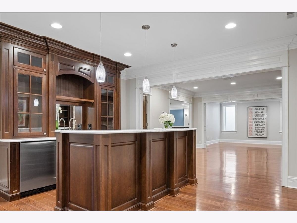
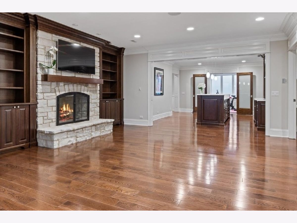
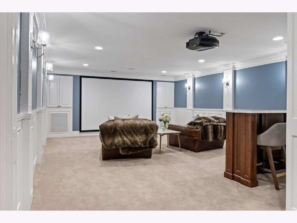
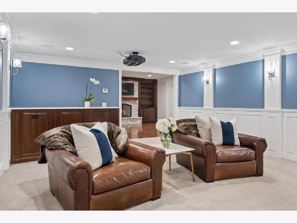
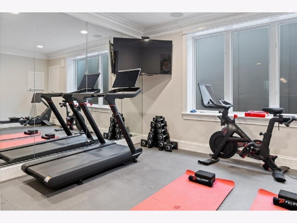
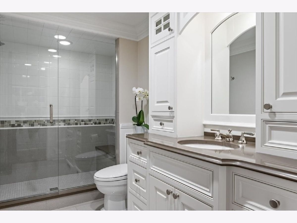
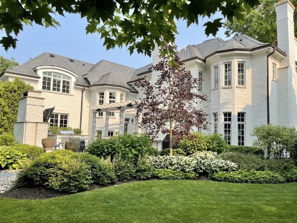
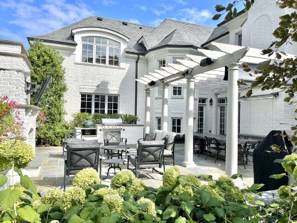
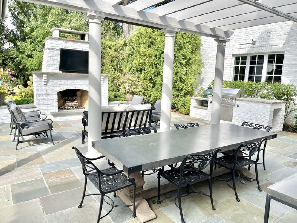
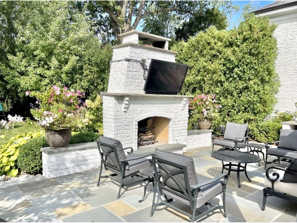
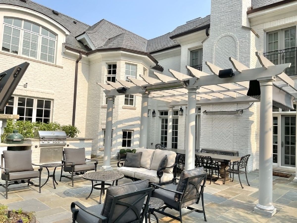
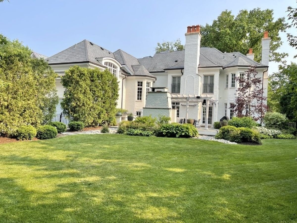
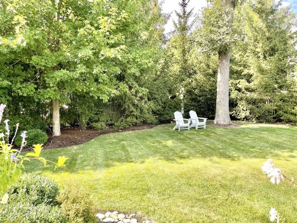
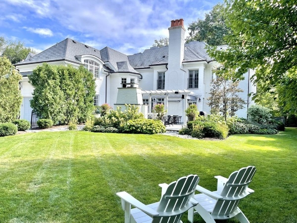
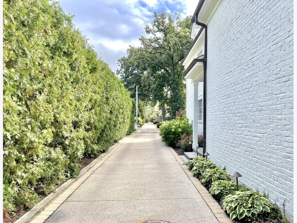
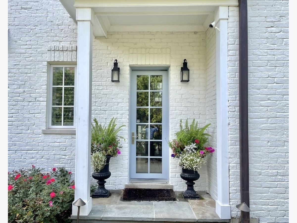
Room Specifics
Total Bedrooms: 7
Bedrooms Above Ground: 6
Bedrooms Below Ground: 1
Dimensions: —
Floor Type: —
Dimensions: —
Floor Type: —
Dimensions: —
Floor Type: —
Dimensions: —
Floor Type: —
Dimensions: —
Floor Type: —
Dimensions: —
Floor Type: —
Full Bathrooms: 9
Bathroom Amenities: Whirlpool,Separate Shower,Steam Shower,Double Sink,Soaking Tub
Bathroom in Basement: 1
Rooms: —
Basement Description: Finished
Other Specifics
| 4 | |
| — | |
| Asphalt,Brick | |
| — | |
| — | |
| 100 X 188 | |
| Finished | |
| — | |
| — | |
| — | |
| Not in DB | |
| — | |
| — | |
| — | |
| — |
Tax History
| Year | Property Taxes |
|---|---|
| 2013 | $20,881 |
| 2014 | $21,827 |
| 2022 | $49,359 |
| 2024 | $76,264 |
Contact Agent
Nearby Similar Homes
Nearby Sold Comparables
Contact Agent
Listing Provided By
@properties Christie's International Real Estate








