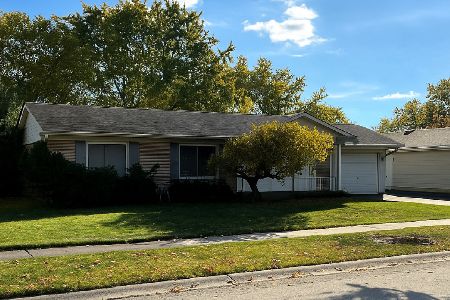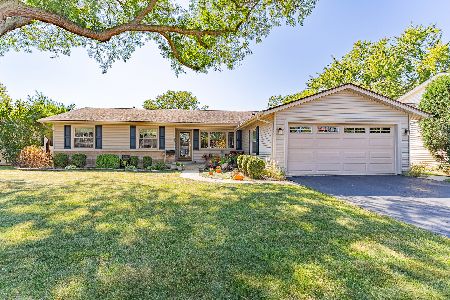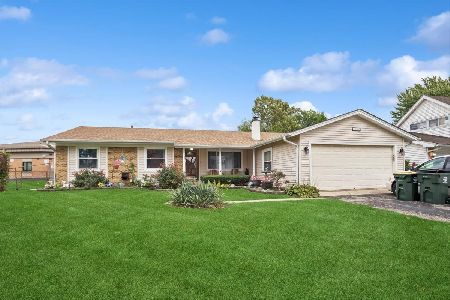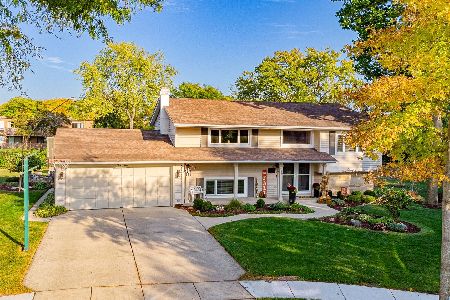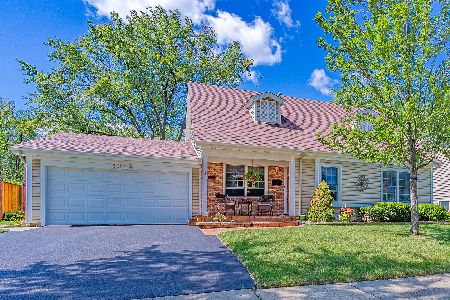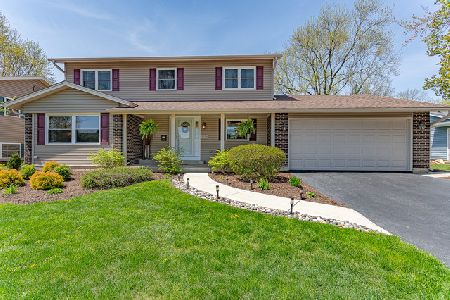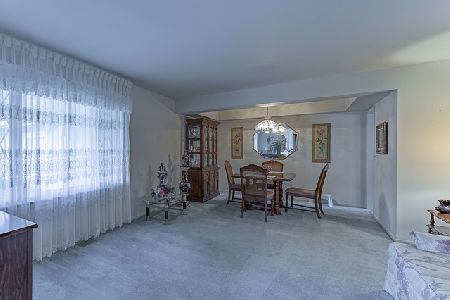1036 Cheltenham Road, Elk Grove Village, Illinois 60007
$415,000
|
Sold
|
|
| Status: | Closed |
| Sqft: | 2,984 |
| Cost/Sqft: | $137 |
| Beds: | 5 |
| Baths: | 3 |
| Year Built: | 1967 |
| Property Taxes: | $7,476 |
| Days On Market: | 1622 |
| Lot Size: | 0,23 |
Description
If you want space, this is for you! Awesome location for Centex's largest model. Check out the curb appeal on this 5 bedroom, 2.1 bath, 2 story home, which has a huge lot that backs to an unincorporated area. This is the reason current owners fell in love with it and hate to leave. Welcoming porch, large entryway has laminate flooring, as does the family room, eating area, and kitchen (with bay window). Huge rooms make it great for entertaining, also ample room for all your online meetings or schooling. The living room has a gas burning fireplace. There is a separate dining room which is currently used as a craft area. Large master bedroom with master bath. Ceiling fans in all but one bedroom. Brand new electric panel. HVAC 5 yrs, sump pump 8 yrs old, Gas Range top is 6 months old, dishwasher 3 yrs, refrigerator 1 year, washer 1 year. Updated bathrooms. Windows and deck ~ 10 yrs. 2 Yr old Gazebo is the perfect retreat, as is the private deck with retractable awning. Shed on the side of the home keeps yard nice and neat. Natural gas, heated garage. Freshly painted. Convenient dog run on the side of the home. Close to expressways, hospital, forest preserve with bike/walking trails, as well as Pavilion and shopping. Don't miss this one.
Property Specifics
| Single Family | |
| — | |
| Colonial | |
| 1967 | |
| None | |
| CITADEL | |
| No | |
| 0.23 |
| Cook | |
| Centex | |
| 0 / Not Applicable | |
| None | |
| Lake Michigan | |
| Public Sewer | |
| 11104976 | |
| 08321050040000 |
Nearby Schools
| NAME: | DISTRICT: | DISTANCE: | |
|---|---|---|---|
|
Grade School
Adm Richard E Byrd Elementary Sc |
59 | — | |
|
Middle School
Grove Junior High School |
59 | Not in DB | |
|
High School
Elk Grove High School |
214 | Not in DB | |
Property History
| DATE: | EVENT: | PRICE: | SOURCE: |
|---|---|---|---|
| 27 Jul, 2021 | Sold | $415,000 | MRED MLS |
| 31 May, 2021 | Under contract | $409,900 | MRED MLS |
| 29 May, 2021 | Listed for sale | $409,900 | MRED MLS |
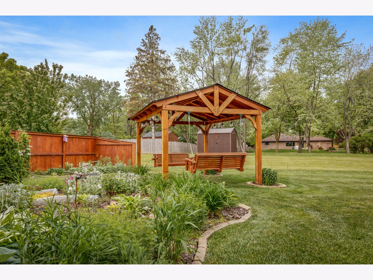
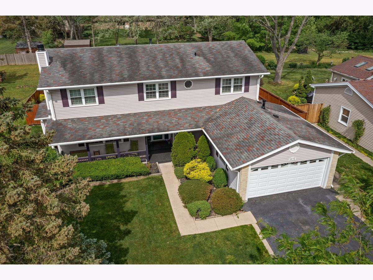
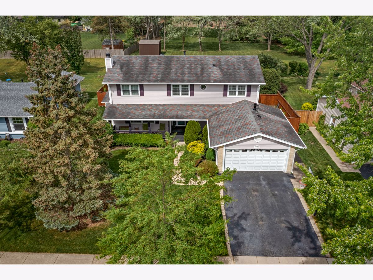
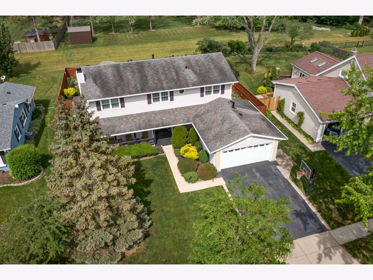
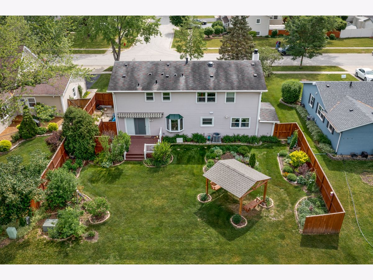
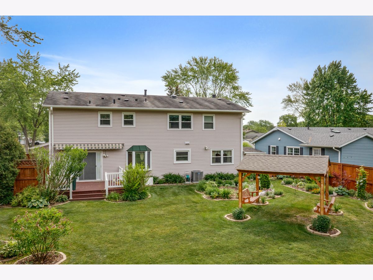
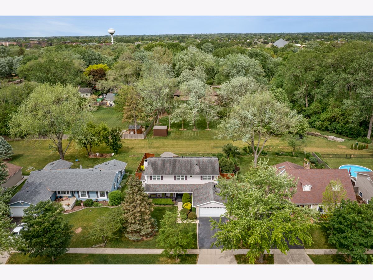
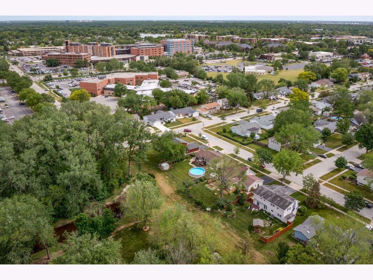
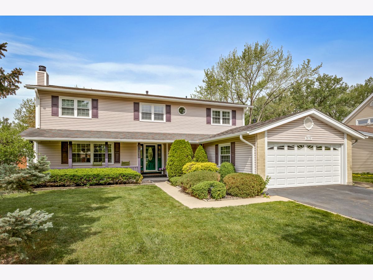
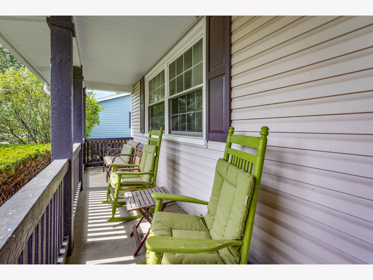
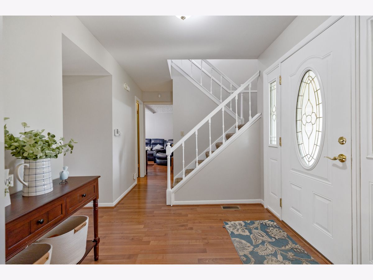
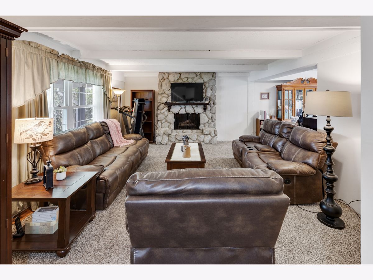
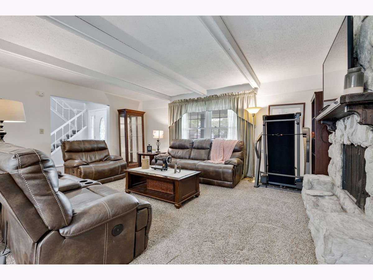
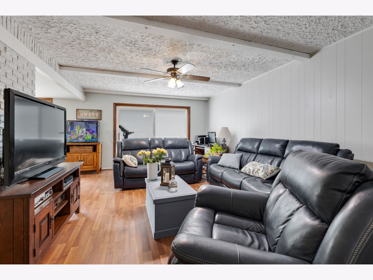
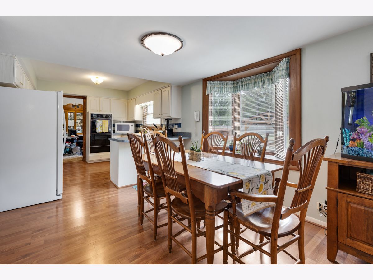
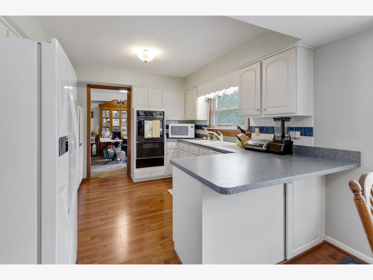
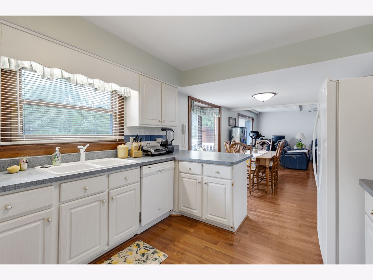
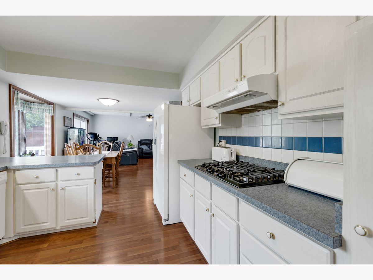
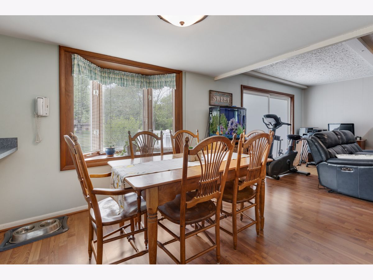
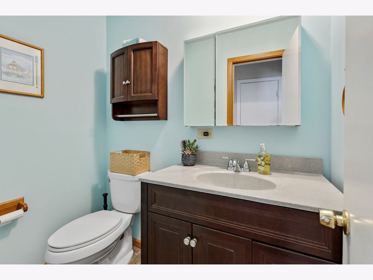
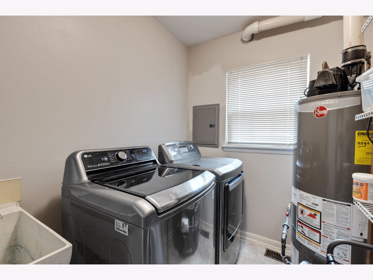
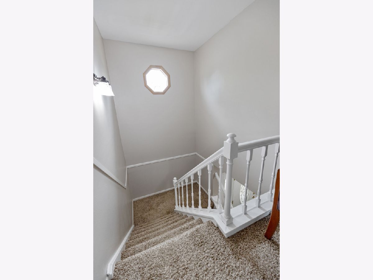
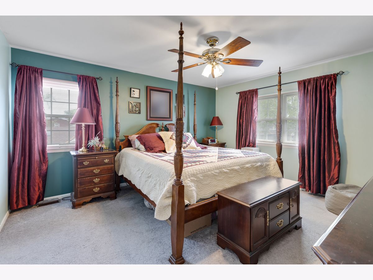
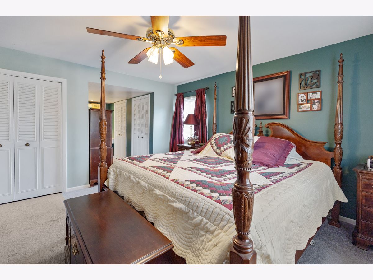
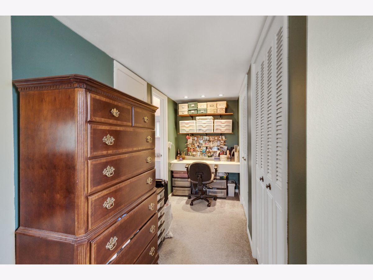
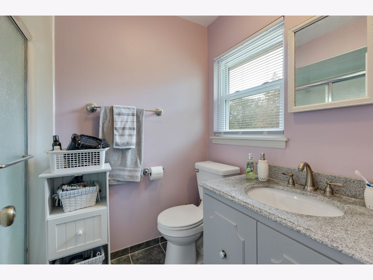
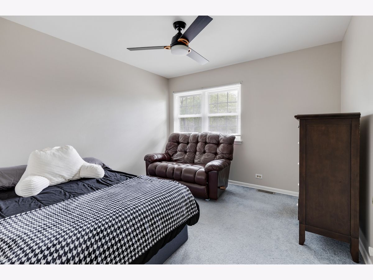
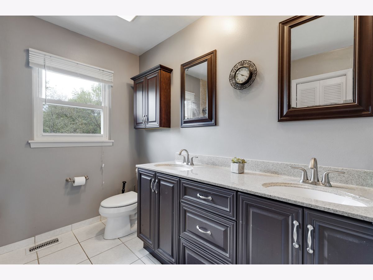
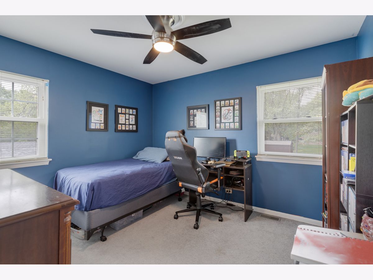
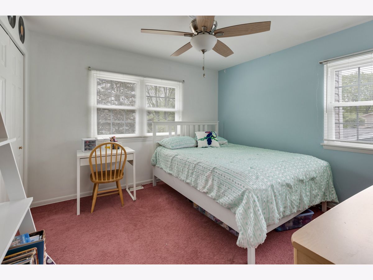
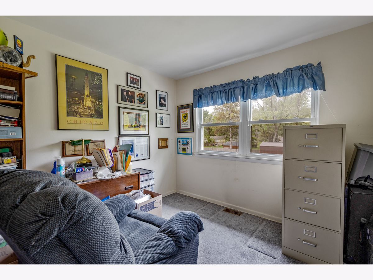
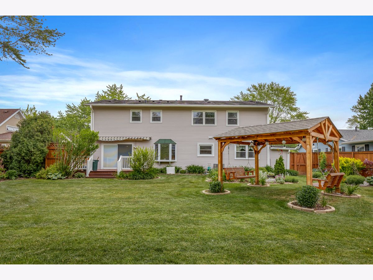
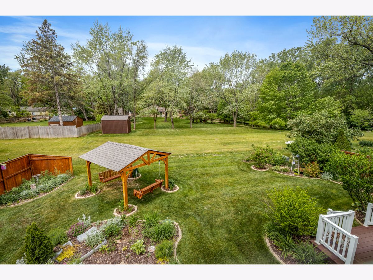
Room Specifics
Total Bedrooms: 5
Bedrooms Above Ground: 5
Bedrooms Below Ground: 0
Dimensions: —
Floor Type: Carpet
Dimensions: —
Floor Type: Carpet
Dimensions: —
Floor Type: Carpet
Dimensions: —
Floor Type: —
Full Bathrooms: 3
Bathroom Amenities: Whirlpool,Separate Shower
Bathroom in Basement: 0
Rooms: Eating Area,Foyer,Utility Room-1st Floor,Bedroom 5
Basement Description: Crawl
Other Specifics
| 2 | |
| Concrete Perimeter | |
| Concrete | |
| Patio, Storms/Screens | |
| Corner Lot,Fenced Yard,Irregular Lot | |
| 90X110 | |
| — | |
| Full | |
| Bar-Dry, First Floor Laundry | |
| Double Oven, Range, Microwave, Dishwasher, Refrigerator, Washer, Dryer | |
| Not in DB | |
| Park, Pool, Tennis Court(s), Curbs, Sidewalks, Street Lights, Street Paved | |
| — | |
| — | |
| Decorative |
Tax History
| Year | Property Taxes |
|---|---|
| 2021 | $7,476 |
Contact Agent
Nearby Similar Homes
Nearby Sold Comparables
Contact Agent
Listing Provided By
N. W. Village Realty, Inc.

