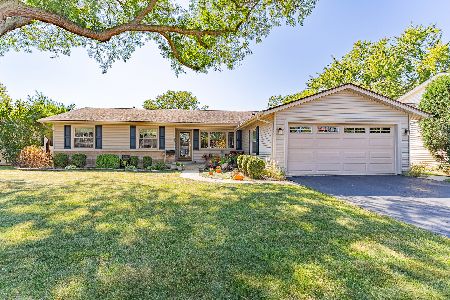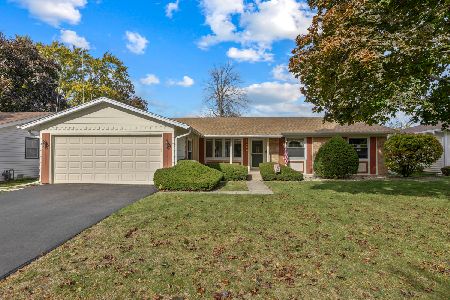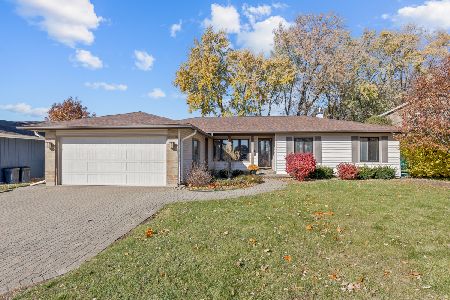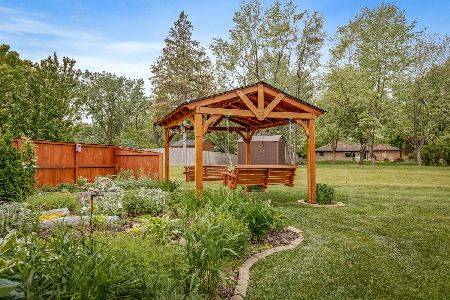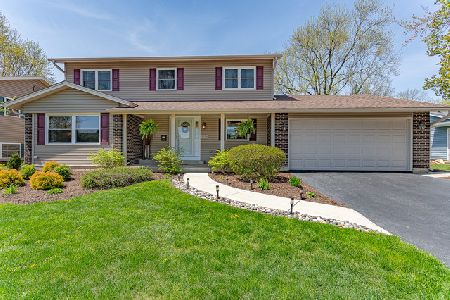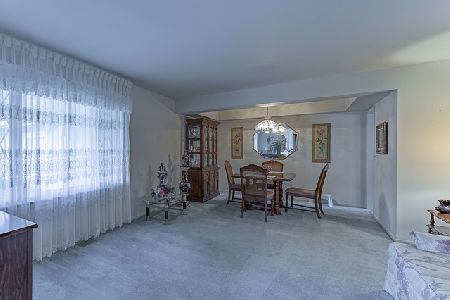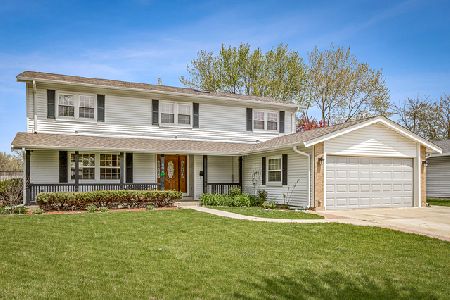1024 Cheltenham Road, Elk Grove Village, Illinois 60007
$405,000
|
Sold
|
|
| Status: | Closed |
| Sqft: | 2,412 |
| Cost/Sqft: | $170 |
| Beds: | 4 |
| Baths: | 2 |
| Year Built: | 1969 |
| Property Taxes: | $6,154 |
| Days On Market: | 1564 |
| Lot Size: | 0,21 |
Description
Well maintained and loved by long time owner. The entertainment home of your dreams is nestled on a quiet street with great curb appeal. Four bedroom, 2 full bath home with master bedroom/home office/workout room on the main level with a full bath. Updated, open floor plan kitchen with hardwood floors, granite, large eat in table area plus seating for 4 at the large breakfast bar and private butler station. Three large private bedrooms on second level - all with lots of closet space plus second full bath. Large Great Room Addition with brick fireplace, sky light and sliding door to a backyard oasis with beautiful views to a tranquil garden haven. Large beautiful deck with room for patio set and swing to watch beautiful sunrises or sunsets. Large Shed. Two car garage with work room. Close to all major expressways, library, award winning park district and schools. Lots to love!
Property Specifics
| Single Family | |
| — | |
| Cape Cod | |
| 1969 | |
| None | |
| — | |
| No | |
| 0.21 |
| Cook | |
| — | |
| — / Not Applicable | |
| None | |
| Lake Michigan | |
| Public Sewer | |
| 11196415 | |
| 08321050030000 |
Nearby Schools
| NAME: | DISTRICT: | DISTANCE: | |
|---|---|---|---|
|
Grade School
Adm Richard E Byrd Elementary Sc |
59 | — | |
|
Middle School
Grove Junior High School |
59 | Not in DB | |
|
High School
Elk Grove High School |
214 | Not in DB | |
Property History
| DATE: | EVENT: | PRICE: | SOURCE: |
|---|---|---|---|
| 25 Oct, 2021 | Sold | $405,000 | MRED MLS |
| 11 Sep, 2021 | Under contract | $409,000 | MRED MLS |
| 7 Sep, 2021 | Listed for sale | $409,000 | MRED MLS |
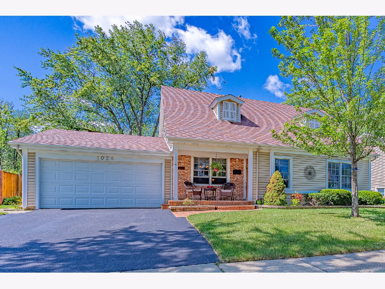
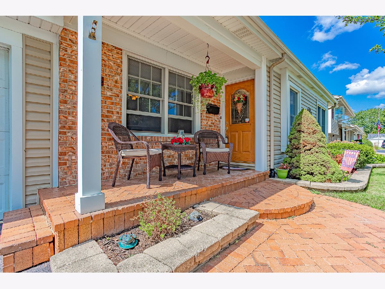
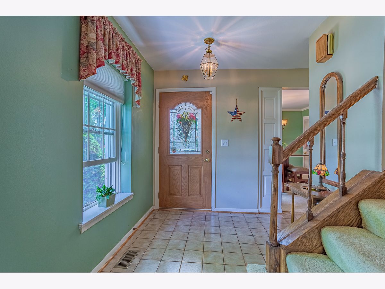
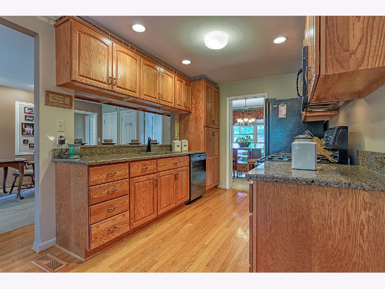
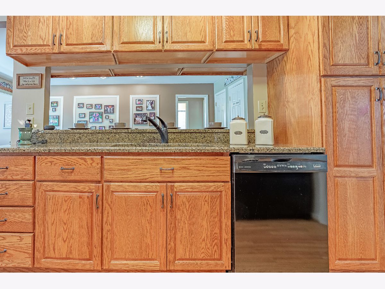
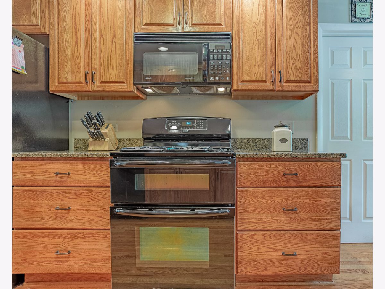
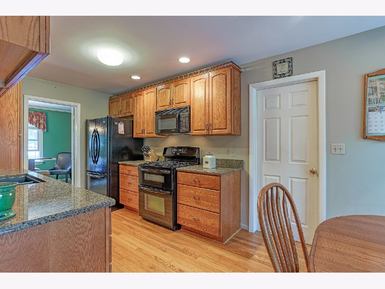
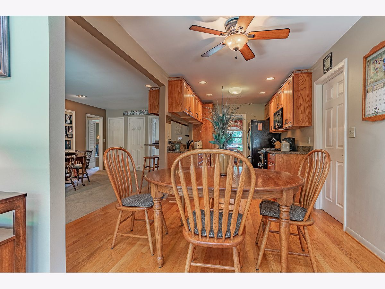
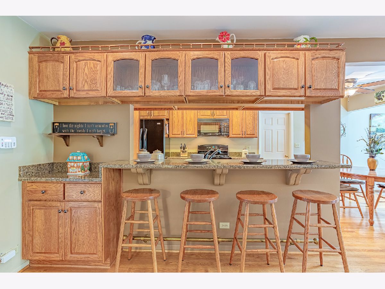
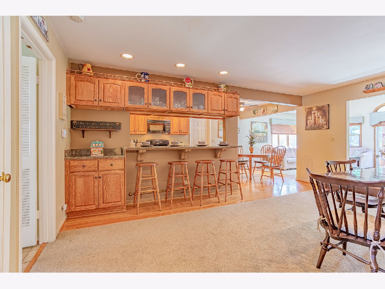
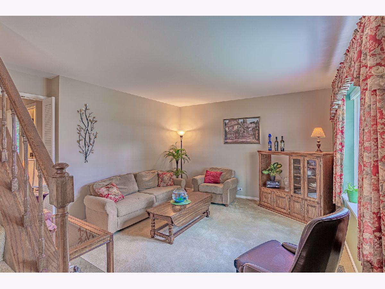
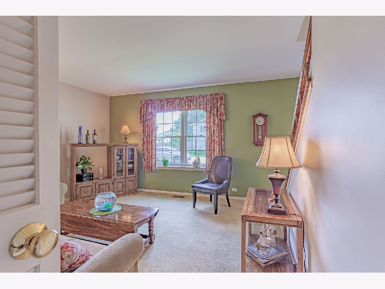
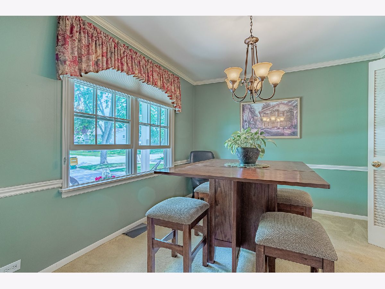
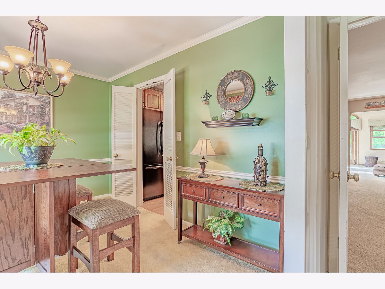
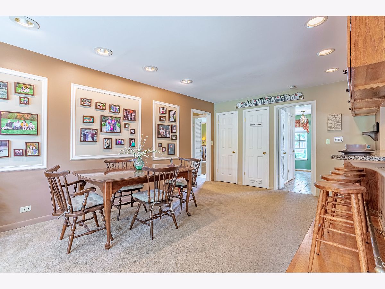
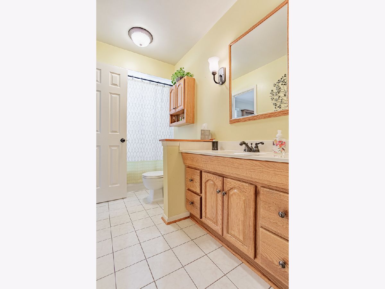
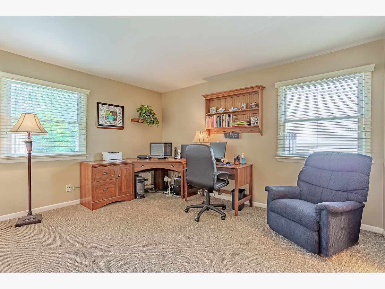
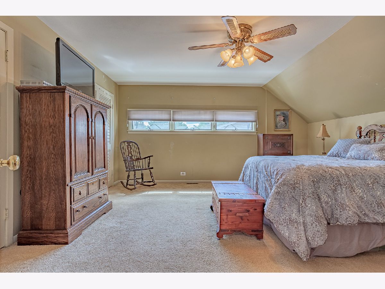
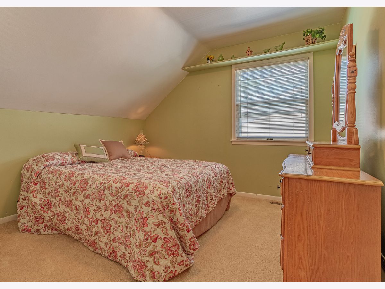
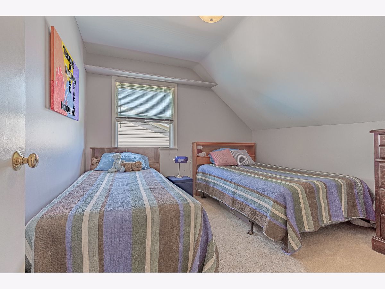
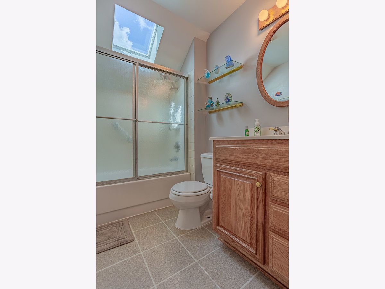
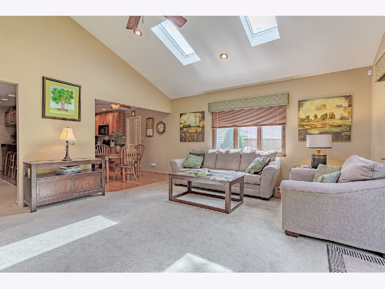
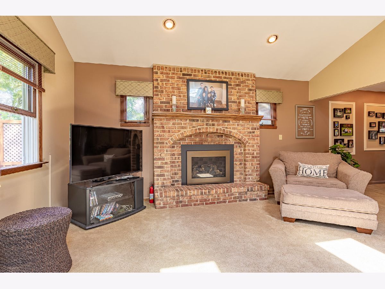
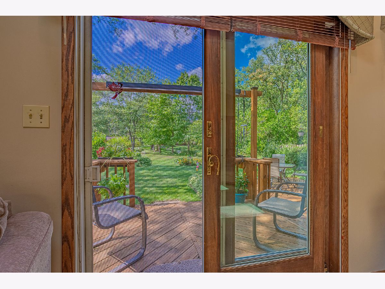
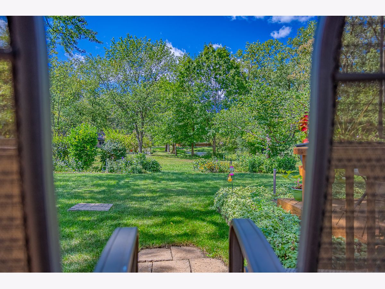
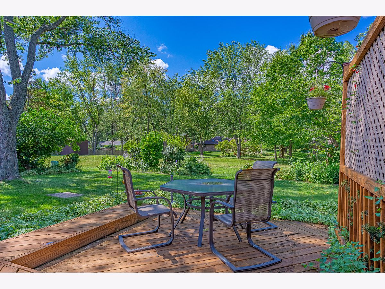
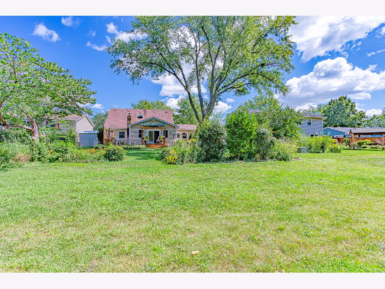
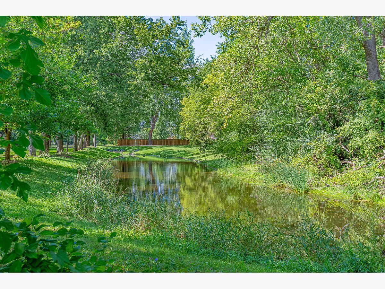
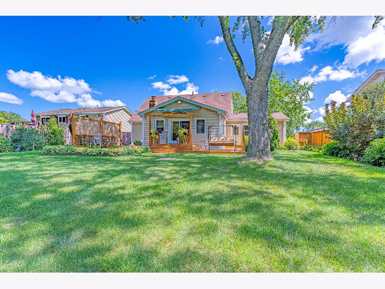
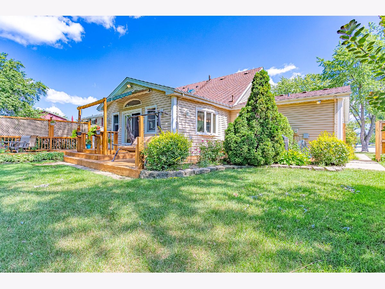
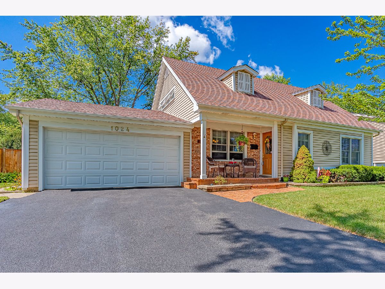
Room Specifics
Total Bedrooms: 4
Bedrooms Above Ground: 4
Bedrooms Below Ground: 0
Dimensions: —
Floor Type: Carpet
Dimensions: —
Floor Type: Carpet
Dimensions: —
Floor Type: Carpet
Full Bathrooms: 2
Bathroom Amenities: —
Bathroom in Basement: 0
Rooms: Great Room
Basement Description: Crawl
Other Specifics
| 2 | |
| — | |
| — | |
| Deck, Porch, Workshop | |
| Landscaped,Backs to Open Grnd | |
| 75 X 120 X 75 X 120 | |
| — | |
| None | |
| Vaulted/Cathedral Ceilings, Skylight(s), Bar-Dry, Hardwood Floors, First Floor Bedroom, First Floor Laundry, First Floor Full Bath, Walk-In Closet(s), Granite Counters | |
| Range, Microwave, Dishwasher, Refrigerator, Washer, Dryer, Disposal, Range Hood | |
| Not in DB | |
| Park, Tennis Court(s), Curbs, Sidewalks, Street Lights | |
| — | |
| — | |
| Gas Starter |
Tax History
| Year | Property Taxes |
|---|---|
| 2021 | $6,154 |
Contact Agent
Nearby Similar Homes
Nearby Sold Comparables
Contact Agent
Listing Provided By
Berkshire Hathaway HomeServices American Heritage

