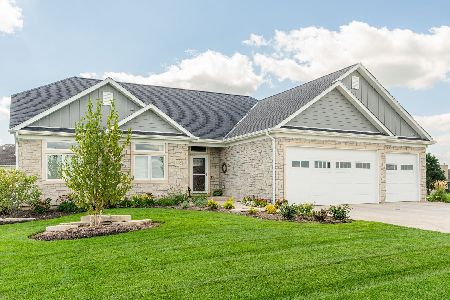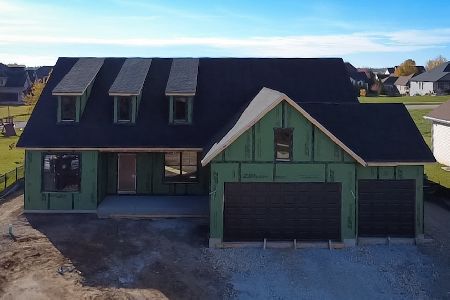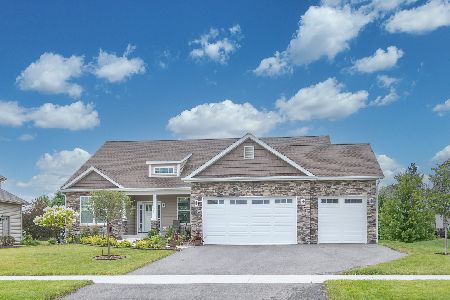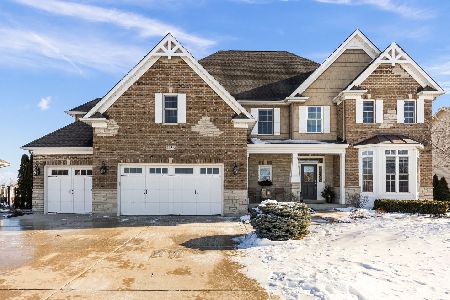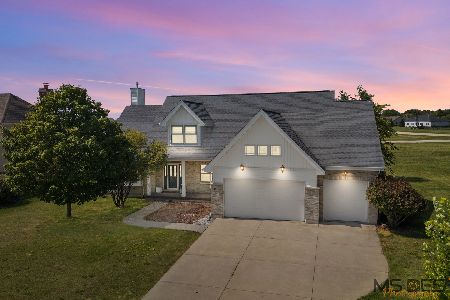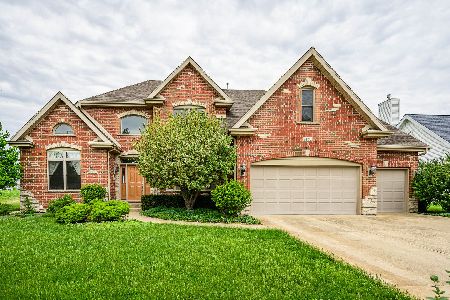1036 Freedom Circle, Sycamore, Illinois 60178
$462,500
|
Sold
|
|
| Status: | Closed |
| Sqft: | 2,561 |
| Cost/Sqft: | $184 |
| Beds: | 3 |
| Baths: | 4 |
| Year Built: | 2010 |
| Property Taxes: | $10,104 |
| Days On Market: | 1625 |
| Lot Size: | 0,34 |
Description
MULTIPLE OFFERS - HIGHEST AND BEST DUE BY MONDAY AUGUST 2ND AT 11:00 A.M. - Beautiful Ranch Home located in Krpans Parkside Estates! Home offers 3 bedrooms on the main level, 2 additional bedrooms in the basement and 4 full baths! Home features BRAND NEW Carpet on the main level, large foyer with closet, transom windows, 6 panel oak doors, oak trim, wood framed windows w/ built in blinds, pocket doors, 9 foot ceilings, vaulted ceilings, brick fireplace, central vac and tons of closets! Gorgeous kitchen with hardwood floors, large granite island w/ seating, 42" cabinets w/ crown molding, granite counters, backsplash, stainless steel appliances and spacious eating area. French doors lead to the large 4 season sun room with gorgeous views of the pond, farm and mature trees! Sliding glass doors lead to the freshly stained 20 x 14 wooden deck. Convenient main floor laundry room w/cabinets, ceramic tile flooring, huge ( 10x6 ) walk in closet, and full bath. Master bedroom with vaulted ceiling, walk in closet, 2nd closet and views of the backyard. Beautiful master bath features counter height dual vanity, and large shower with floor to ceiling ceramic surround, seat and 2 shower heads! Full hall bath offers counter height vanity, soaker tub/shower combo w/ floor to ceiling ceramic surround and linen closet! Full finished basement offers 2 bedrooms, full bath and a huge recreational / entertaining area w/sink, cabinets, counterspace and fridge, additional bonus area and 3 storage rooms. Oversized (1,042 sq ft) 3 car garage with 8 foot doors, exterior access and floor drain. This gorgeous home offers a great layout, ample space for everyone and premium views! Come see everything this home has to offer - you will not be disappointed!
Property Specifics
| Single Family | |
| — | |
| Ranch | |
| 2010 | |
| Full,English | |
| — | |
| Yes | |
| 0.34 |
| De Kalb | |
| Krpans Parkside Estates | |
| 60 / Annual | |
| None | |
| Public | |
| Public Sewer | |
| 11106669 | |
| 0904179007 |
Property History
| DATE: | EVENT: | PRICE: | SOURCE: |
|---|---|---|---|
| 27 Aug, 2021 | Sold | $462,500 | MRED MLS |
| 2 Aug, 2021 | Under contract | $470,000 | MRED MLS |
| 30 Jul, 2021 | Listed for sale | $470,000 | MRED MLS |
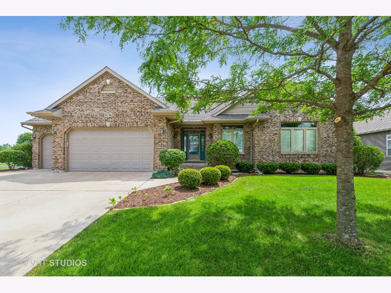
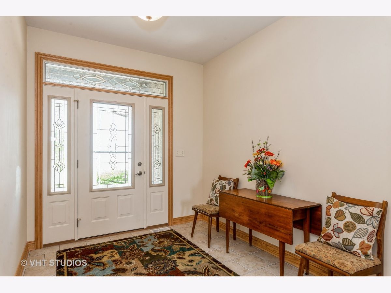
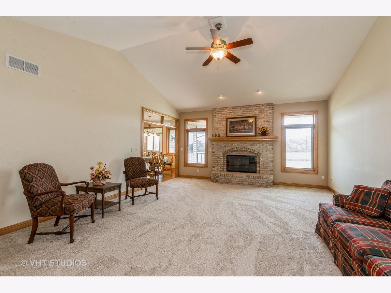
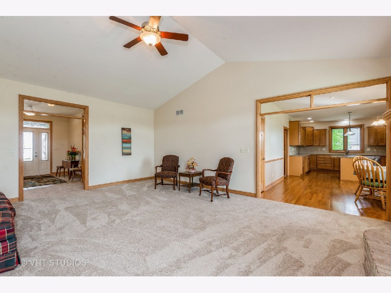
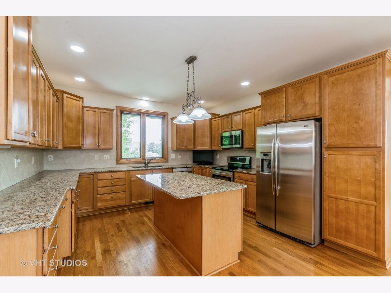
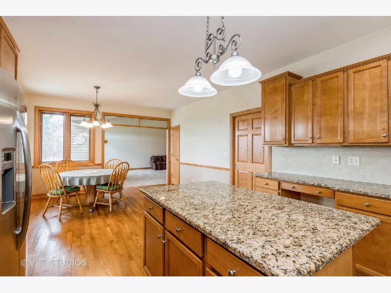
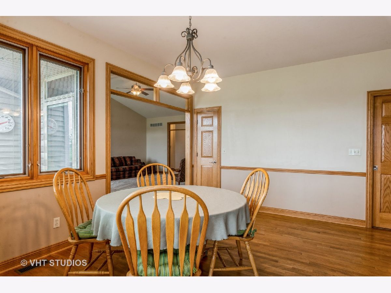
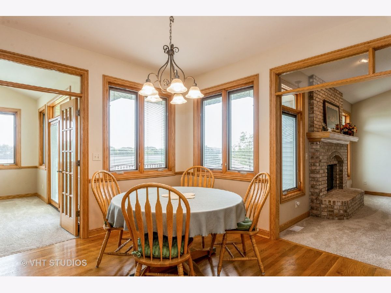
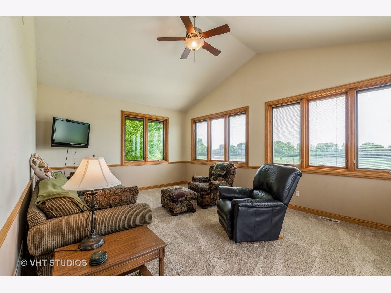
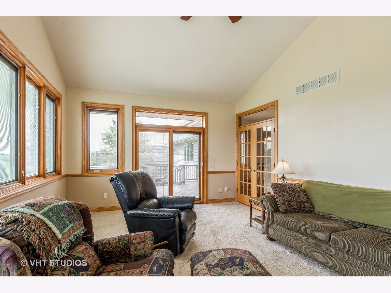
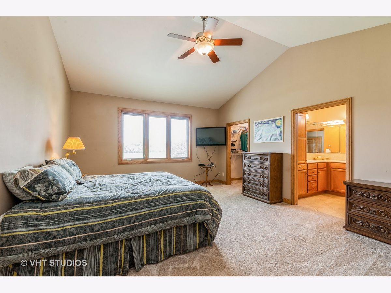
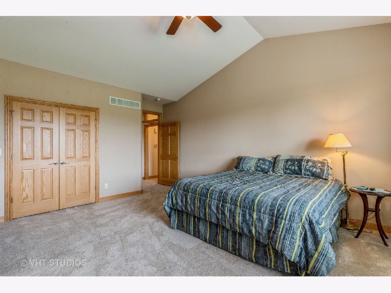
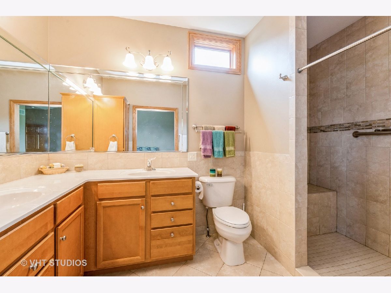
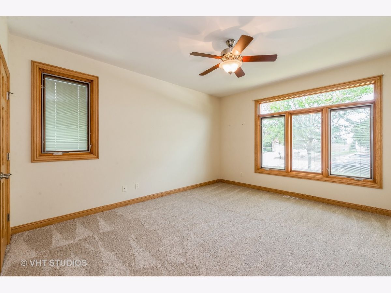
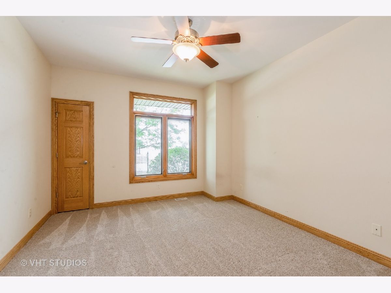
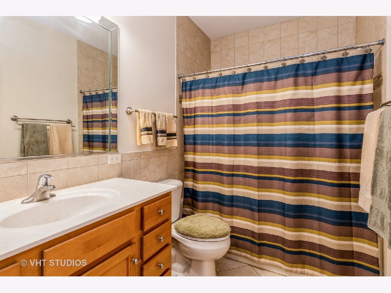
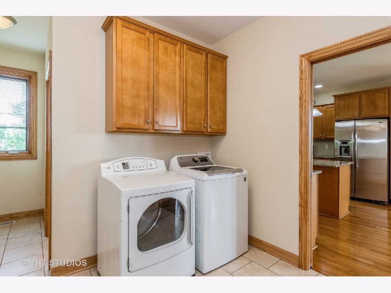
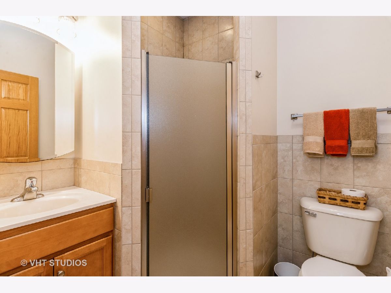
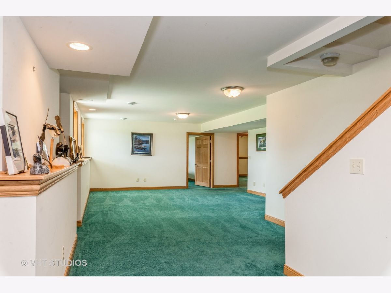
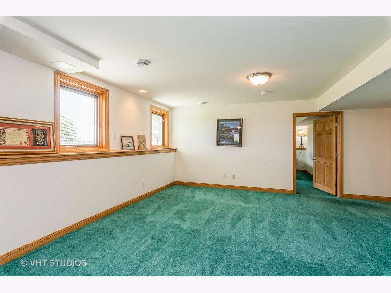
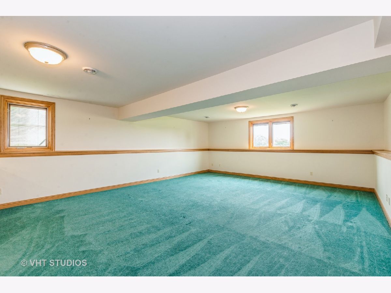
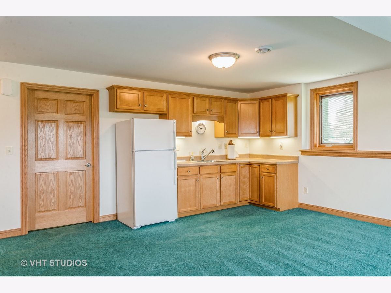
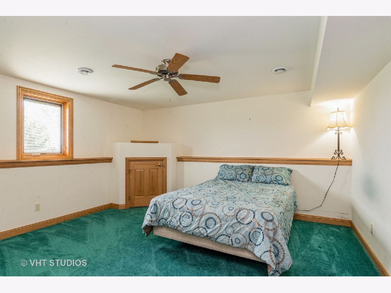
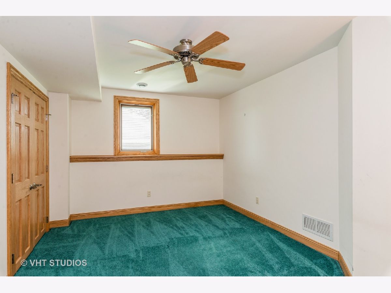
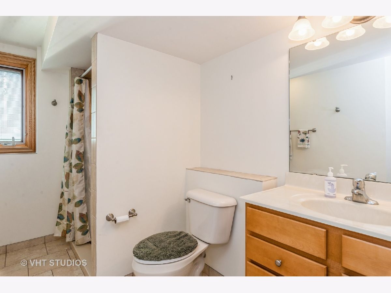
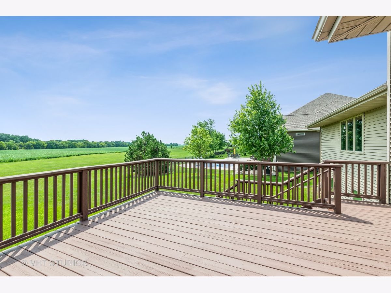
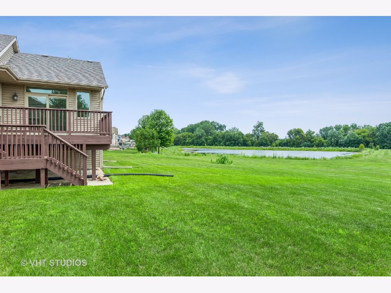
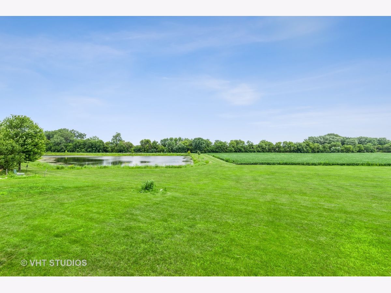
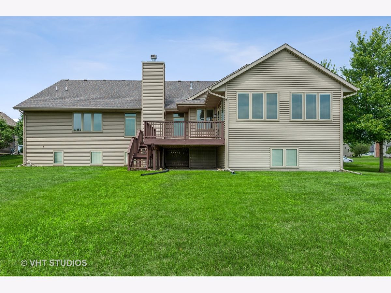
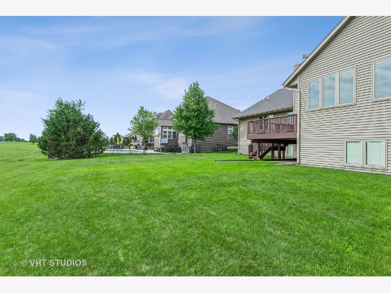
Room Specifics
Total Bedrooms: 5
Bedrooms Above Ground: 3
Bedrooms Below Ground: 2
Dimensions: —
Floor Type: Carpet
Dimensions: —
Floor Type: Carpet
Dimensions: —
Floor Type: Carpet
Dimensions: —
Floor Type: —
Full Bathrooms: 4
Bathroom Amenities: Soaking Tub
Bathroom in Basement: 1
Rooms: Bedroom 5,Eating Area,Bonus Room,Recreation Room,Heated Sun Room,Foyer,Deck,Storage
Basement Description: Finished,Lookout,Rec/Family Area,Sleeping Area,Storage Space
Other Specifics
| 3 | |
| Concrete Perimeter | |
| Concrete | |
| Deck | |
| Pond(s) | |
| 150 X 100 | |
| — | |
| Full | |
| Vaulted/Cathedral Ceilings, Hardwood Floors, First Floor Laundry, Walk-In Closet(s), Ceilings - 9 Foot, Granite Counters | |
| Range, Microwave, Dishwasher, Refrigerator, Washer, Dryer, Disposal, Stainless Steel Appliance(s), Water Softener Owned | |
| Not in DB | |
| Lake, Sidewalks, Street Lights, Street Paved | |
| — | |
| — | |
| Gas Log, Gas Starter, Masonry |
Tax History
| Year | Property Taxes |
|---|---|
| 2021 | $10,104 |
Contact Agent
Nearby Similar Homes
Nearby Sold Comparables
Contact Agent
Listing Provided By
Baird & Warner Fox Valley - Geneva

