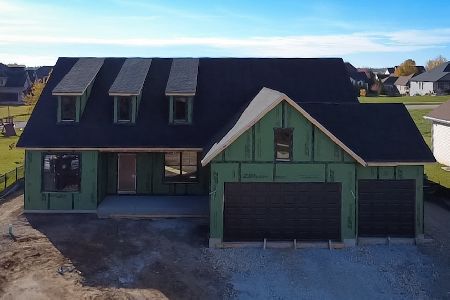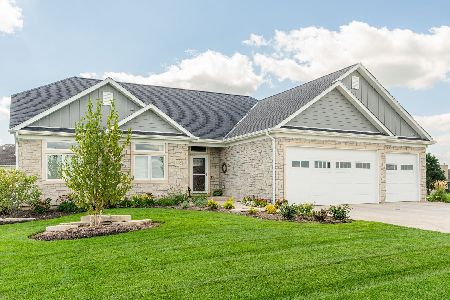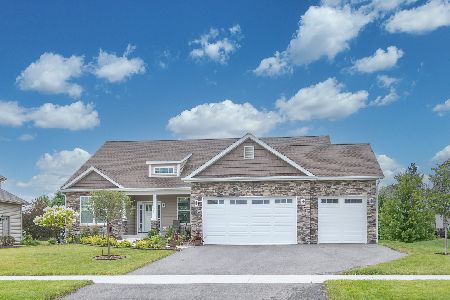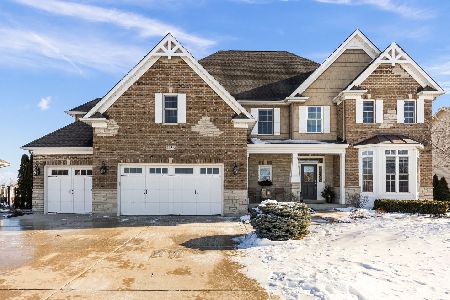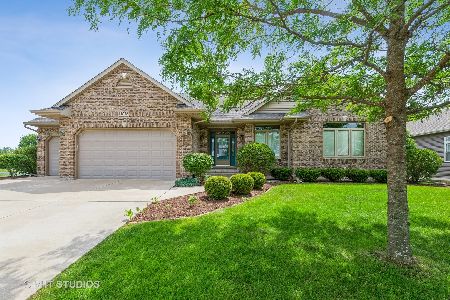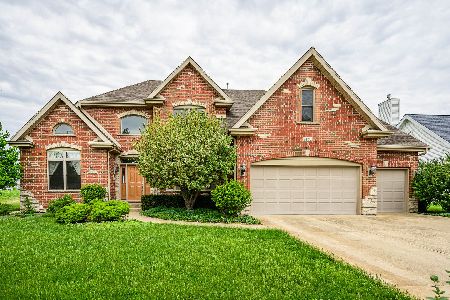1156 Freedom Circle, Sycamore, Illinois 60178
$417,000
|
Sold
|
|
| Status: | Closed |
| Sqft: | 3,547 |
| Cost/Sqft: | $122 |
| Beds: | 4 |
| Baths: | 4 |
| Year Built: | 2006 |
| Property Taxes: | $12,110 |
| Days On Market: | 2522 |
| Lot Size: | 0,36 |
Description
This is an Entertainers Delight! Freshly re-finished hardwood Floors, New Carpet, New Refrigerator & a view of private green space out your backyard like nothing else on the market! This home offers Brick, Stone and Vinyl exterior, a Gourmet Kit w/ Dbl Ovens, Gorgeous Brakur Custom Cabs, SS Appl (refrig 19' & Dishwasher 17'), Large Isl & Counters w/ Stunning Blk Granite. Open Concept Kit/FM shows off the 2 Story Mason FP, Custom Painting decal on ceiling, Custom, Gorgeous, Suede Floor to Ceiling Drapes, Blinds in all windows, White Trim thru out, Transom Interior Windows, Dbl Crown Moldings...Luxurious Master Suite waiting for your touches, freshly painted Jack & Jill BA and 4th Bed complete w/ its own 3/4 Bath. Fin. English Basmt w/ large Rec Area, Lighted Tray Ceilings, Gas FP, Lg Curved Granite Wet Bar & free standing "Dry" Granite Bar..loads of storage, 3 car heated garage, .36ac of fenced in beauty! Over 25 Arborvitaes for your privacy! This is the dream house you always wanted!
Property Specifics
| Single Family | |
| — | |
| English | |
| 2006 | |
| Full,English | |
| — | |
| No | |
| 0.36 |
| De Kalb | |
| — | |
| 60 / Annual | |
| Insurance | |
| Public | |
| Public Sewer | |
| 10157526 | |
| 0904179009 |
Property History
| DATE: | EVENT: | PRICE: | SOURCE: |
|---|---|---|---|
| 2 Aug, 2019 | Sold | $417,000 | MRED MLS |
| 5 Jun, 2019 | Under contract | $433,000 | MRED MLS |
| — | Last price change | $439,900 | MRED MLS |
| 15 Feb, 2019 | Listed for sale | $469,000 | MRED MLS |
| 11 Mar, 2022 | Sold | $519,000 | MRED MLS |
| 13 Jan, 2022 | Under contract | $495,000 | MRED MLS |
| 12 Jan, 2022 | Listed for sale | $495,000 | MRED MLS |
Room Specifics
Total Bedrooms: 4
Bedrooms Above Ground: 4
Bedrooms Below Ground: 0
Dimensions: —
Floor Type: Carpet
Dimensions: —
Floor Type: Carpet
Dimensions: —
Floor Type: Carpet
Full Bathrooms: 4
Bathroom Amenities: Whirlpool,Separate Shower,Double Sink,Double Shower
Bathroom in Basement: 0
Rooms: Eating Area,Den,Recreation Room,Tandem Room,Workshop
Basement Description: Finished,Exterior Access,Bathroom Rough-In,Egress Window
Other Specifics
| 3 | |
| Concrete Perimeter | |
| Concrete | |
| Deck, Patio, Storms/Screens, Fire Pit | |
| Fenced Yard,Nature Preserve Adjacent,Park Adjacent,Pond(s) | |
| 100X150X101X165 | |
| Full,Pull Down Stair,Unfinished | |
| Full | |
| Bar-Wet, Hardwood Floors, First Floor Laundry, Walk-In Closet(s) | |
| Double Oven, Microwave, Dishwasher, Refrigerator, Washer, Dryer, Disposal, Stainless Steel Appliance(s), Wine Refrigerator, Cooktop, Built-In Oven, Water Purifier Owned, Water Softener, Water Softener Owned | |
| Not in DB | |
| Street Lights, Street Paved | |
| — | |
| — | |
| Wood Burning |
Tax History
| Year | Property Taxes |
|---|---|
| 2019 | $12,110 |
| 2022 | $13,505 |
Contact Agent
Nearby Similar Homes
Nearby Sold Comparables
Contact Agent
Listing Provided By
Baird & Warner - Geneva

