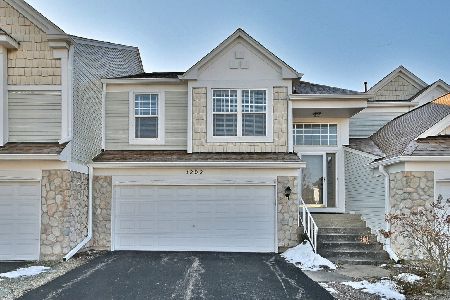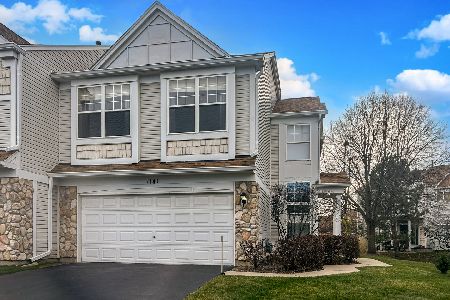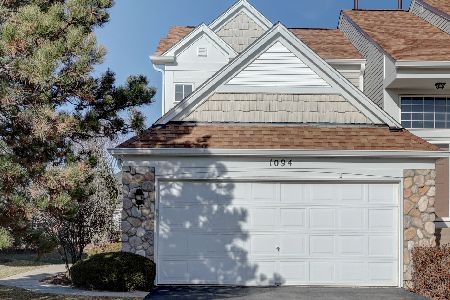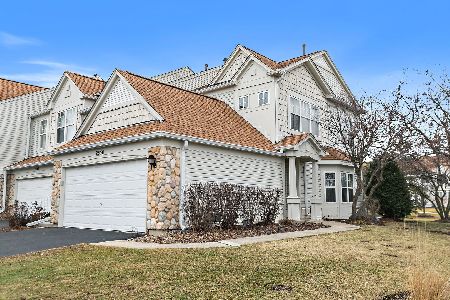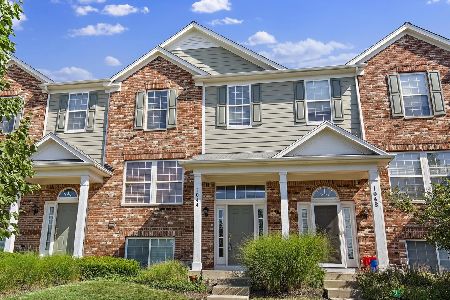1042 Reserve Drive, Elgin, Illinois 60123
$176,000
|
Sold
|
|
| Status: | Closed |
| Sqft: | 1,626 |
| Cost/Sqft: | $109 |
| Beds: | 3 |
| Baths: | 3 |
| Year Built: | 2004 |
| Property Taxes: | $4,620 |
| Days On Market: | 3222 |
| Lot Size: | 0,00 |
Description
Move right in to this open concept townhome. Large living room/dining room with hardwood floors. Bright eat-in kitchen with newer appliances, 42" high cabinets with an island for additional counter space and extra storage. Nice balcony with access from the kitchen and 1st floor laundry room with newer washer/dryer. Large master bedroom with vaulted ceiling, separate sitting area, and walk-in closet. Private master bath with double sinks and walk-in shower. Finished English basement with newer carpeting and walk out access to the 2-car garage. Newer water heater. Close to the library, Elgin Community College, and minutes from Randall Road which includes lots of restaurants and shopping. Attention investors: Unit can be rented.
Property Specifics
| Condos/Townhomes | |
| 3 | |
| — | |
| 2004 | |
| Partial | |
| — | |
| No | |
| — |
| Kane | |
| — | |
| 193 / Monthly | |
| Exterior Maintenance,Lawn Care,Snow Removal | |
| Public | |
| Public Sewer | |
| 09617615 | |
| 0629426007 |
Nearby Schools
| NAME: | DISTRICT: | DISTANCE: | |
|---|---|---|---|
|
Grade School
Otter Creek Elementary School |
46 | — | |
|
Middle School
Abbott Middle School |
46 | Not in DB | |
|
High School
South Elgin High School |
46 | Not in DB | |
Property History
| DATE: | EVENT: | PRICE: | SOURCE: |
|---|---|---|---|
| 20 Nov, 2012 | Sold | $120,000 | MRED MLS |
| 1 Oct, 2012 | Under contract | $124,900 | MRED MLS |
| — | Last price change | $133,900 | MRED MLS |
| 6 Jul, 2012 | Listed for sale | $141,900 | MRED MLS |
| 15 Jun, 2017 | Sold | $176,000 | MRED MLS |
| 6 May, 2017 | Under contract | $177,500 | MRED MLS |
| 5 May, 2017 | Listed for sale | $177,500 | MRED MLS |
Room Specifics
Total Bedrooms: 3
Bedrooms Above Ground: 3
Bedrooms Below Ground: 0
Dimensions: —
Floor Type: Carpet
Dimensions: —
Floor Type: Carpet
Full Bathrooms: 3
Bathroom Amenities: Separate Shower,Double Sink
Bathroom in Basement: 0
Rooms: No additional rooms
Basement Description: Finished
Other Specifics
| 2 | |
| Concrete Perimeter | |
| Asphalt,Shared | |
| Balcony, Storms/Screens, Cable Access | |
| — | |
| 0 | |
| — | |
| Full | |
| Vaulted/Cathedral Ceilings, Hardwood Floors, First Floor Laundry, Laundry Hook-Up in Unit | |
| Range, Microwave, Dishwasher, Refrigerator, Washer, Dryer, Disposal | |
| Not in DB | |
| — | |
| — | |
| — | |
| — |
Tax History
| Year | Property Taxes |
|---|---|
| 2012 | $4,841 |
| 2017 | $4,620 |
Contact Agent
Nearby Similar Homes
Nearby Sold Comparables
Contact Agent
Listing Provided By
Berkshire Hathaway HomeServices KoenigRubloff

