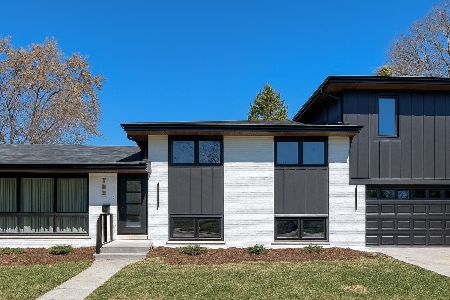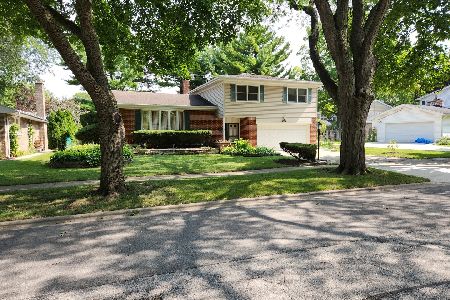1036 Viator Court, Arlington Heights, Illinois 60004
$578,000
|
Sold
|
|
| Status: | Closed |
| Sqft: | 2,600 |
| Cost/Sqft: | $229 |
| Beds: | 4 |
| Baths: | 3 |
| Year Built: | 1967 |
| Property Taxes: | $13,971 |
| Days On Market: | 2009 |
| Lot Size: | 0,23 |
Description
WOW!! This oversized, 4 bedroom, 2.1 bath colonial is calling to you! A living room lined with large bay windows are a lovely introduction to the home. The main floor is divided into distinct spaces connected by a continuous layout progressing from one area to another. The foyer leads directly to the heart of the home- the kitchen! This one is filled with stainless steel appliances and slimming, fashion-forward, flat-front cabinetry. The large cooktop and built-in oven and microwave save space and add functionality, so you can focus on fun and cater to company! Separate spaces for dining and a breakfast nook for your choice of formal or casual meals. Sit back and relax in the family room, with sliding doors that lead to a deck and lovely landscaping! Upstairs, a luxuriously large primary bedroom comes with a closet delivered from your dreams, with access to a private bathroom. Three more bedrooms and a bathroom complete this top floor, all grounded by gorgeous hardwood floors. A full finished basement and utility room in the basement add an abundance of storage and space! Updated mechanicals, side load garage, first-floor laundry! Prime location, steps to downtown Arlington Heights, Metra, restaurants and shopping! Top schools, Olive-Mary Stitt, Thomas Middle School! Welcome home!
Property Specifics
| Single Family | |
| — | |
| Colonial | |
| 1967 | |
| Full | |
| — | |
| No | |
| 0.23 |
| Cook | |
| — | |
| 0 / Not Applicable | |
| None | |
| Lake Michigan | |
| Public Sewer | |
| 10595354 | |
| 03204200060000 |
Nearby Schools
| NAME: | DISTRICT: | DISTANCE: | |
|---|---|---|---|
|
Grade School
Olive-mary Stitt School |
25 | — | |
|
Middle School
Thomas Middle School |
25 | Not in DB | |
|
High School
John Hersey High School |
214 | Not in DB | |
Property History
| DATE: | EVENT: | PRICE: | SOURCE: |
|---|---|---|---|
| 16 Oct, 2020 | Sold | $578,000 | MRED MLS |
| 29 Aug, 2020 | Under contract | $595,000 | MRED MLS |
| 31 Jul, 2020 | Listed for sale | $595,000 | MRED MLS |
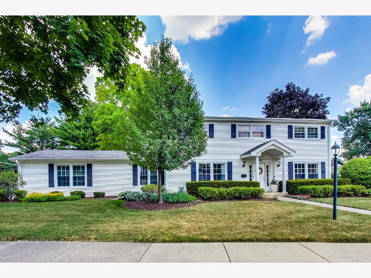
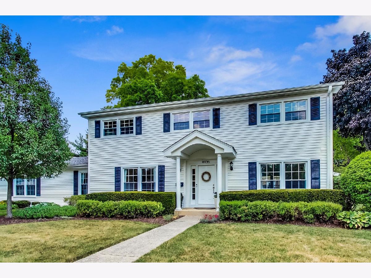
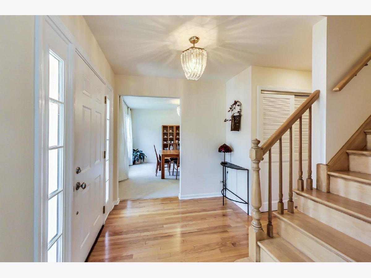
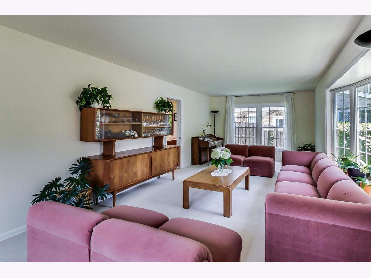
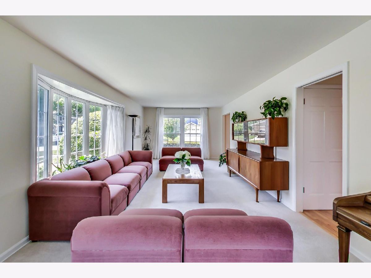
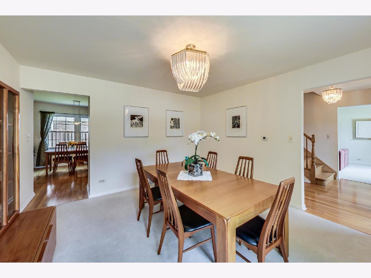
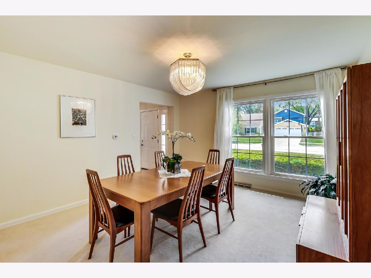
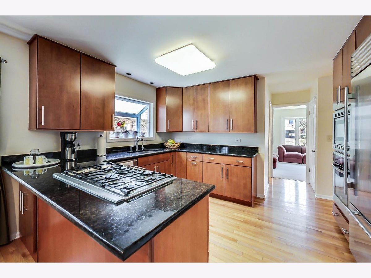
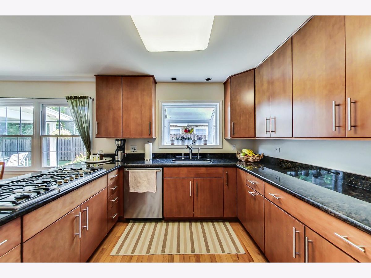
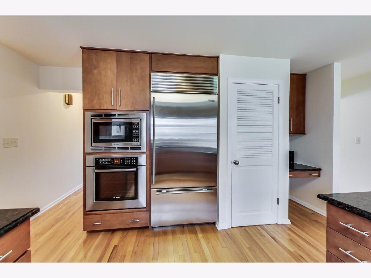
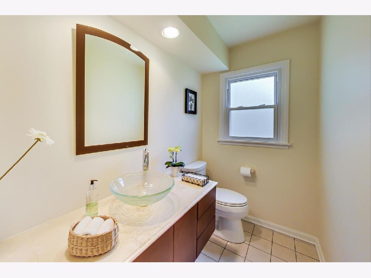
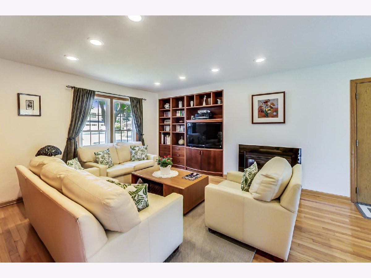
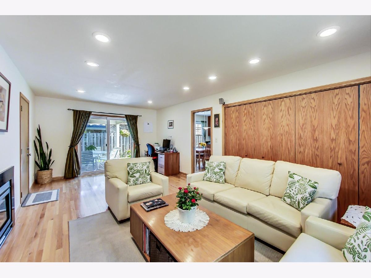
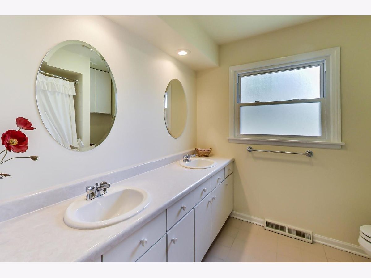
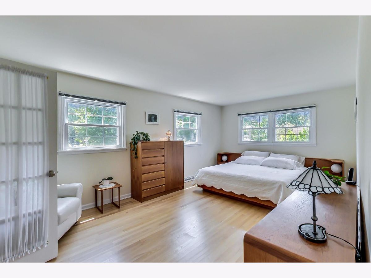
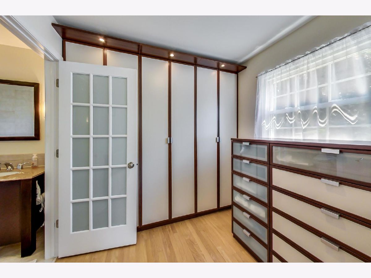
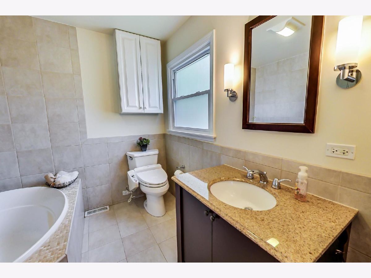
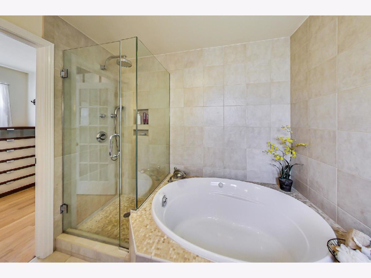
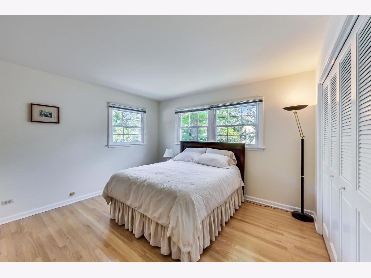
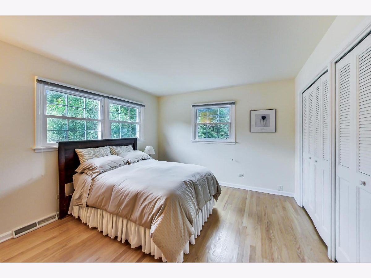
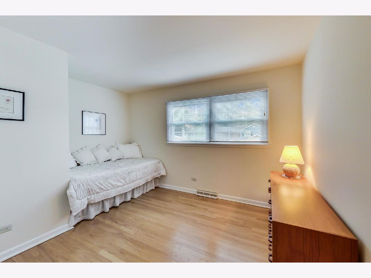
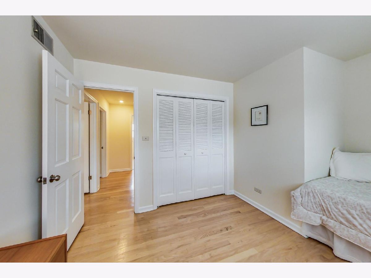
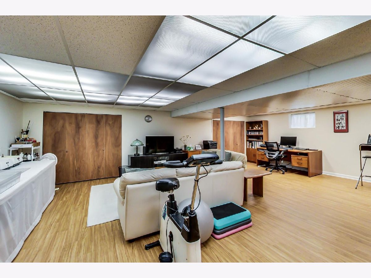
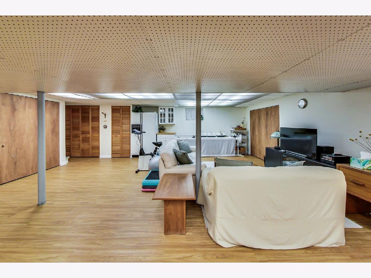
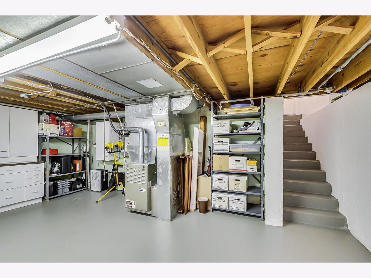
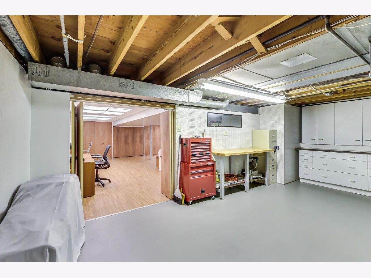
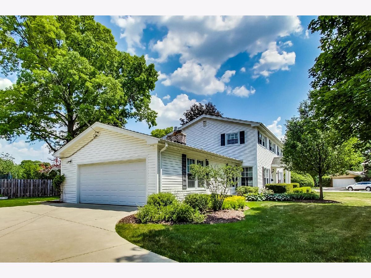
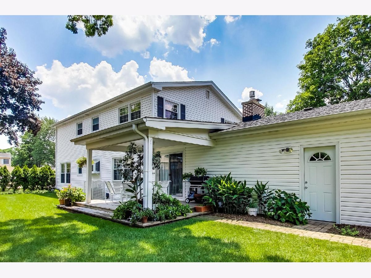
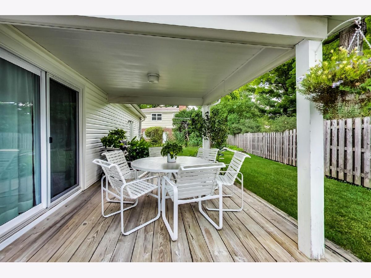
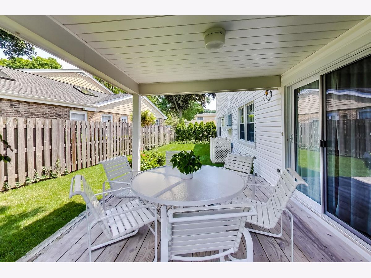
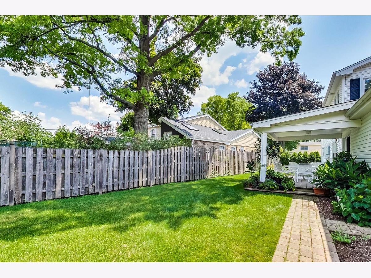
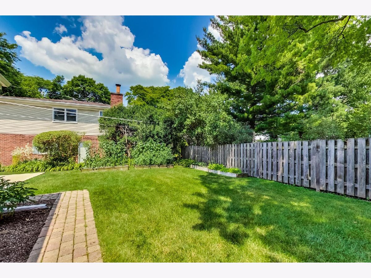
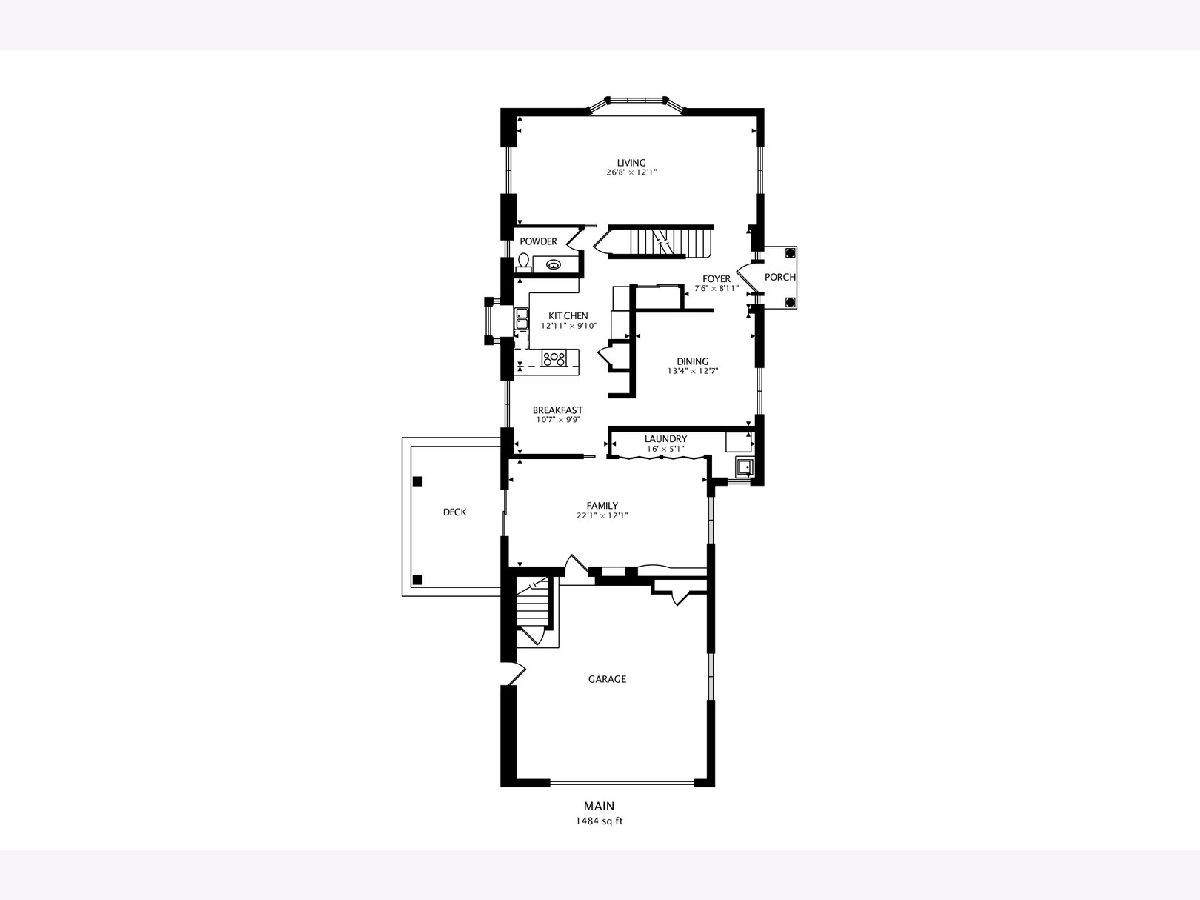
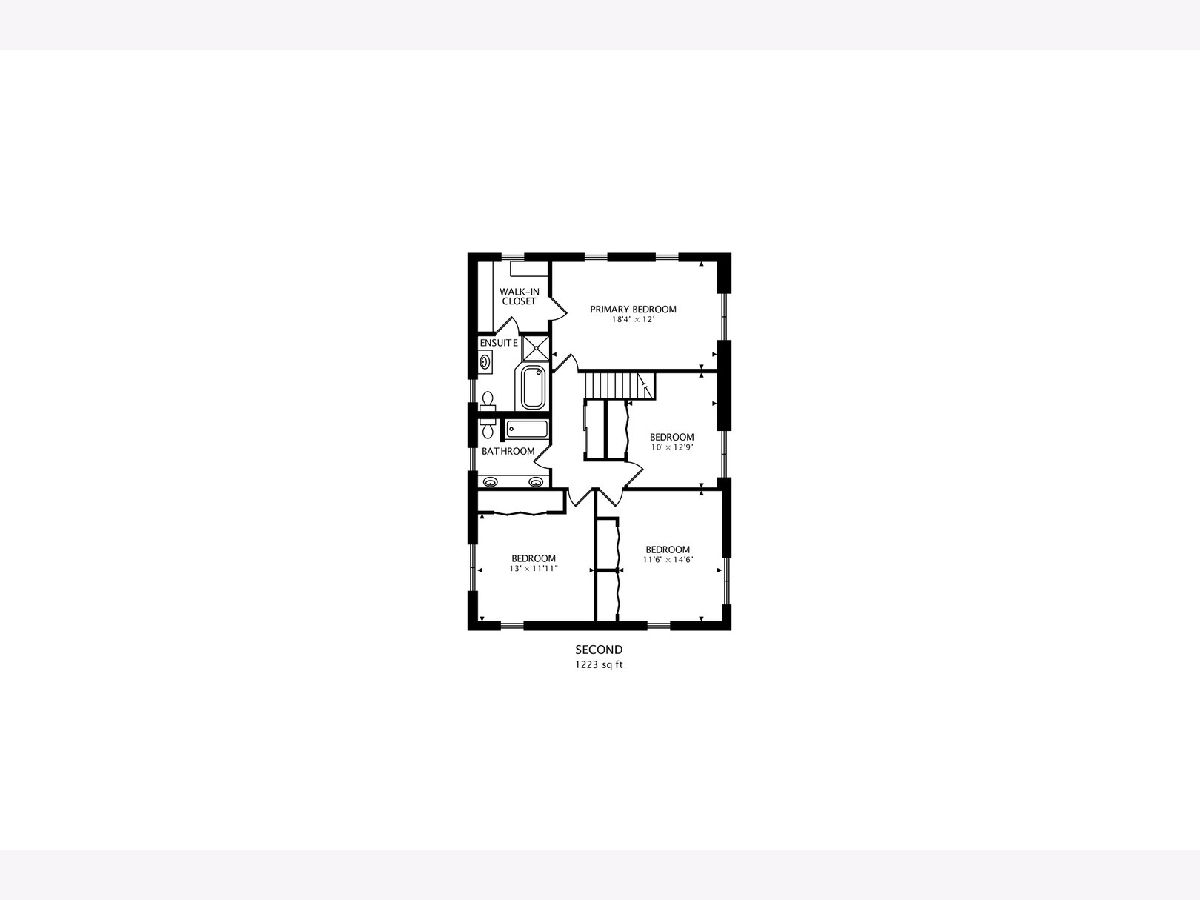
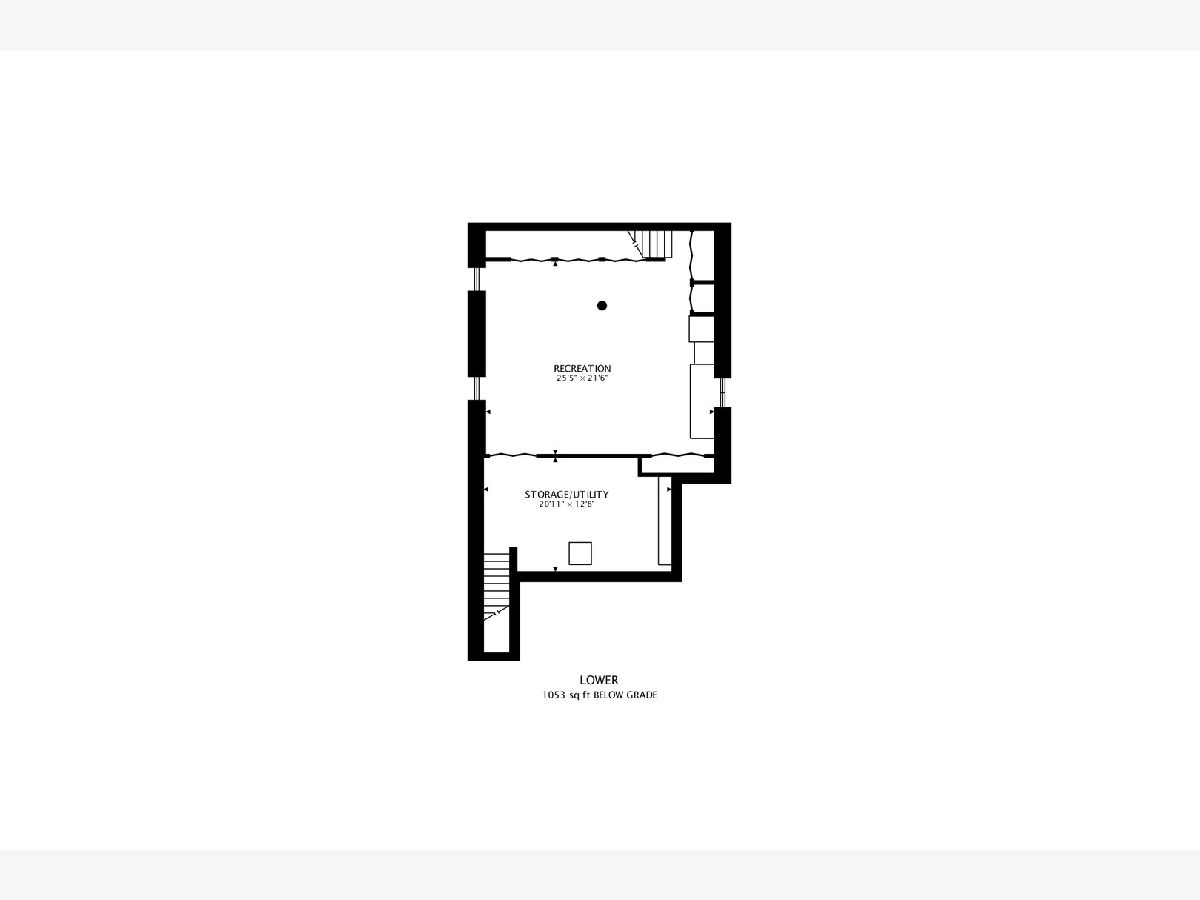
Room Specifics
Total Bedrooms: 4
Bedrooms Above Ground: 4
Bedrooms Below Ground: 0
Dimensions: —
Floor Type: Hardwood
Dimensions: —
Floor Type: Hardwood
Dimensions: —
Floor Type: Hardwood
Full Bathrooms: 3
Bathroom Amenities: Separate Shower,Bidet
Bathroom in Basement: 0
Rooms: Eating Area,Foyer,Recreation Room,Storage
Basement Description: Finished,Exterior Access
Other Specifics
| 2 | |
| Concrete Perimeter | |
| Concrete | |
| Deck, Patio, Porch | |
| Corner Lot,Landscaped | |
| 82X77X12X75X143X23 | |
| — | |
| Full | |
| Hardwood Floors, First Floor Laundry, Walk-In Closet(s) | |
| Range, Microwave, Dishwasher, Refrigerator, Washer, Dryer, Disposal, Stainless Steel Appliance(s) | |
| Not in DB | |
| Park, Curbs, Sidewalks, Street Lights, Street Paved | |
| — | |
| — | |
| Gas Log |
Tax History
| Year | Property Taxes |
|---|---|
| 2020 | $13,971 |
Contact Agent
Nearby Similar Homes
Nearby Sold Comparables
Contact Agent
Listing Provided By
@properties



