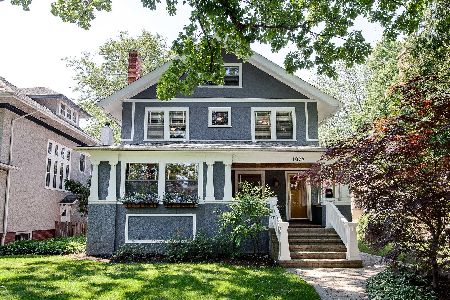1037 Ashland Avenue, Wilmette, Illinois 60091
$1,900,000
|
Sold
|
|
| Status: | Closed |
| Sqft: | 4,194 |
| Cost/Sqft: | $476 |
| Beds: | 4 |
| Baths: | 5 |
| Year Built: | 1911 |
| Property Taxes: | $26,891 |
| Days On Market: | 3648 |
| Lot Size: | 0,27 |
Description
This spacious home designed by award-winning architect Morgante Wilson is situated on an oversized lot (68ft x 177ft) with 4+ bedrooms, 4.1 bathrooms that includes a third floor retreat with full bathroom. The charming three seasoned front porch welcomes you. The formal LR features a gas fireplace, a built in window seat and red oak floors. Nice sized formal DR that leads to the butler's pantry with beverage cooler and custom cabinetry. Gorgeous chef's kitchen and family room are flanked by unique wood columns. The kitchen is complete with handsome NuHaus custom cabinetry and an oversized polished granite island and countertops. The kitchen combines with a comfortable breakfast room, a two sided fireplace and access to the FR and outdoor patio. The second floor features a master suite with spa like master bath, 3 additional BR, a large hall bath plus a full size laundry room. Third floor retreat with full bath. Beautiful backyard with fire pit, fountain & patio. An outdoor oasis.
Property Specifics
| Single Family | |
| — | |
| — | |
| 1911 | |
| Full | |
| — | |
| No | |
| 0.27 |
| Cook | |
| — | |
| 0 / Not Applicable | |
| None | |
| Public | |
| Public Sewer | |
| 09122635 | |
| 05273080030000 |
Nearby Schools
| NAME: | DISTRICT: | DISTANCE: | |
|---|---|---|---|
|
Grade School
Central Elementary School |
39 | — | |
|
Middle School
Wilmette Junior High School |
39 | Not in DB | |
|
High School
New Trier Twp H.s. Northfield/wi |
203 | Not in DB | |
|
Alternate Elementary School
Highcrest Middle School |
— | Not in DB | |
Property History
| DATE: | EVENT: | PRICE: | SOURCE: |
|---|---|---|---|
| 14 Dec, 2016 | Sold | $1,900,000 | MRED MLS |
| 29 Sep, 2016 | Under contract | $1,995,000 | MRED MLS |
| — | Last price change | $2,095,000 | MRED MLS |
| 23 Jan, 2016 | Listed for sale | $2,245,000 | MRED MLS |
Room Specifics
Total Bedrooms: 4
Bedrooms Above Ground: 4
Bedrooms Below Ground: 0
Dimensions: —
Floor Type: —
Dimensions: —
Floor Type: —
Dimensions: —
Floor Type: —
Full Bathrooms: 5
Bathroom Amenities: —
Bathroom in Basement: 1
Rooms: Bonus Room,Breakfast Room,Foyer,Media Room,Mud Room,Play Room,Screened Porch,Sitting Room,Storage
Basement Description: Finished
Other Specifics
| 2 | |
| — | |
| — | |
| — | |
| — | |
| 68 X 177 | |
| — | |
| Full | |
| — | |
| — | |
| Not in DB | |
| — | |
| — | |
| — | |
| — |
Tax History
| Year | Property Taxes |
|---|---|
| 2016 | $26,891 |
Contact Agent
Nearby Sold Comparables
Contact Agent
Listing Provided By
@properties





