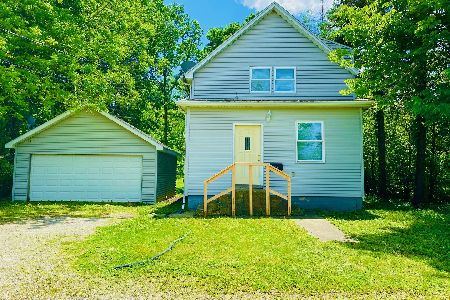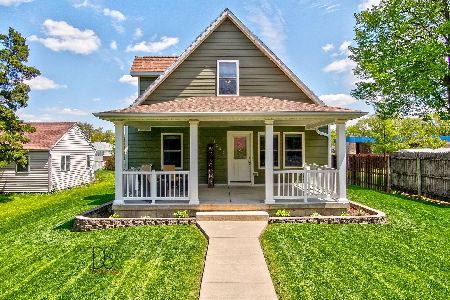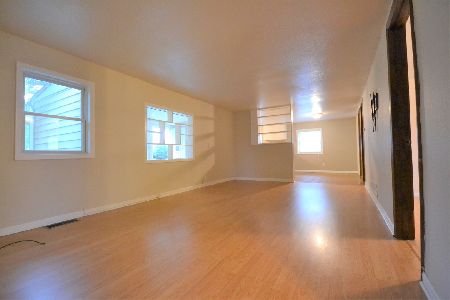1037 Catherine Street, Ottawa, Illinois 61350
$114,600
|
Sold
|
|
| Status: | Closed |
| Sqft: | 1,450 |
| Cost/Sqft: | $79 |
| Beds: | 3 |
| Baths: | 2 |
| Year Built: | — |
| Property Taxes: | $774 |
| Days On Market: | 3456 |
| Lot Size: | 0,00 |
Description
3 bedroom 2 bath Multi-Level home situated on a nice lot with mature trees and an oversize 21x28 detached garage. Formal Living room and dining room with sliders to deck, Kitchen with sitting area. Upper level includes 3 bedrooms. The lower level features the laundry, a family room with wood burning fireplace and full bath. large garage with workshop and 2 storage sheds included. Sellers are providing a 1 year HMS Home Warranty.
Property Specifics
| Single Family | |
| — | |
| — | |
| — | |
| Partial | |
| — | |
| No | |
| — |
| La Salle | |
| — | |
| 0 / Not Applicable | |
| None | |
| Public | |
| Public Sewer | |
| 09303320 | |
| 2214409022 |
Nearby Schools
| NAME: | DISTRICT: | DISTANCE: | |
|---|---|---|---|
|
Grade School
Lincoln Elementary: K-4th Grade |
141 | — | |
|
Middle School
Shepherd Middle School |
141 | Not in DB | |
|
High School
Ottawa Township High School |
140 | Not in DB | |
|
Alternate Elementary School
Central Elementary: 5th And 6th |
— | Not in DB | |
Property History
| DATE: | EVENT: | PRICE: | SOURCE: |
|---|---|---|---|
| 30 Jun, 2017 | Sold | $114,600 | MRED MLS |
| 30 May, 2017 | Under contract | $114,500 | MRED MLS |
| — | Last price change | $125,000 | MRED MLS |
| 1 Aug, 2016 | Listed for sale | $135,000 | MRED MLS |
Room Specifics
Total Bedrooms: 3
Bedrooms Above Ground: 3
Bedrooms Below Ground: 0
Dimensions: —
Floor Type: Carpet
Dimensions: —
Floor Type: Carpet
Full Bathrooms: 2
Bathroom Amenities: —
Bathroom in Basement: 1
Rooms: Sitting Room
Basement Description: Partially Finished
Other Specifics
| 2 | |
| — | |
| Asphalt,Concrete | |
| Deck, Porch | |
| — | |
| 100X127 | |
| — | |
| None | |
| First Floor Full Bath | |
| Range, Microwave, Refrigerator, Washer, Dryer | |
| Not in DB | |
| Street Lights, Street Paved | |
| — | |
| — | |
| Wood Burning |
Tax History
| Year | Property Taxes |
|---|---|
| 2017 | $774 |
Contact Agent
Nearby Similar Homes
Nearby Sold Comparables
Contact Agent
Listing Provided By
Coldwell Banker The Real Estate Group












