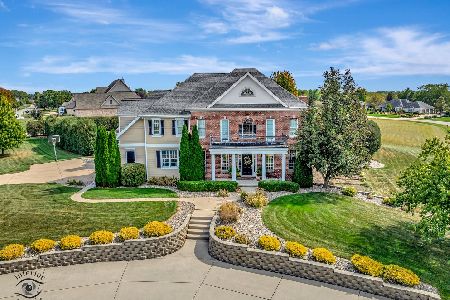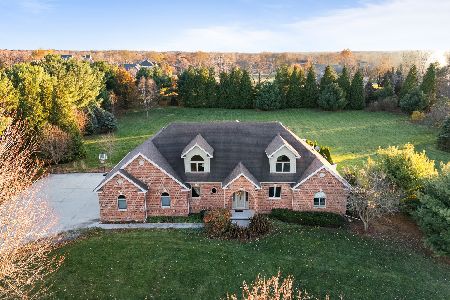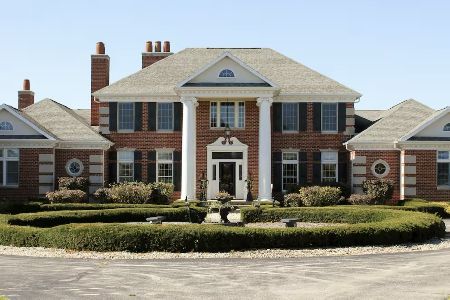1037 Deer Trail, Bourbonnais, Illinois 60914
$576,000
|
Sold
|
|
| Status: | Closed |
| Sqft: | 5,437 |
| Cost/Sqft: | $106 |
| Beds: | 4 |
| Baths: | 6 |
| Year Built: | 2003 |
| Property Taxes: | $13,110 |
| Days On Market: | 1653 |
| Lot Size: | 0,91 |
Description
Check out this stately home in Bourbonnais. Walk into the impressive foyer which features marble and granite flooring, a grand chandelier, and a split stairway to the second level. The main level office could be an additional bedroom with a full bath. Living room, formal dining rm. Large kitchen/family rm. /dining area, Mud rm. w/ custom cabinets, half bath. Solid wood flooring throughout the home. The open kitchen has cherry cabinets, granite countertops, and a large walk-in pantry. Custom tile throughout. Two beautiful fireplaces on the main level. The second-level master suite boasts a large master bath with walk-in shower w/ body sprays, whirlpool tub, heated tile floor, and large walk-in closet. Bedrooms 2 and 3 share a Jack n Jill Bath. Two bedrooms have access to the balcony on the upper level of the front of the home. Bedroom 4 has a full bath. 2nd-floor laundry room. The full basement has an additional bedroom/ craft room, full bathroom, rec room, Wine tasting room/ Bar, and a wine cellar. Three car attached garage. Stone patio and wall. Circular drive to front of the house. Roof being replaced.
Property Specifics
| Single Family | |
| — | |
| — | |
| 2003 | |
| Full | |
| — | |
| No | |
| 0.91 |
| Kankakee | |
| Riverside Co Est | |
| — / Not Applicable | |
| None | |
| Public | |
| Public Sewer | |
| 11183473 | |
| 17081540200100 |
Property History
| DATE: | EVENT: | PRICE: | SOURCE: |
|---|---|---|---|
| 29 Oct, 2021 | Sold | $576,000 | MRED MLS |
| 16 Sep, 2021 | Under contract | $575,000 | MRED MLS |
| 9 Aug, 2021 | Listed for sale | $575,000 | MRED MLS |
| 15 Jan, 2026 | Under contract | $725,000 | MRED MLS |
| 9 Oct, 2025 | Listed for sale | $749,900 | MRED MLS |







































Room Specifics
Total Bedrooms: 5
Bedrooms Above Ground: 4
Bedrooms Below Ground: 1
Dimensions: —
Floor Type: Hardwood
Dimensions: —
Floor Type: Hardwood
Dimensions: —
Floor Type: Hardwood
Dimensions: —
Floor Type: —
Full Bathrooms: 6
Bathroom Amenities: No Tub
Bathroom in Basement: 1
Rooms: Bedroom 5,Recreation Room,Office
Basement Description: Finished
Other Specifics
| 3 | |
| — | |
| Concrete | |
| Patio | |
| — | |
| 229X195X170X171.75X61.01 | |
| — | |
| Full | |
| Vaulted/Cathedral Ceilings, Skylight(s), Hardwood Floors, Second Floor Laundry, First Floor Full Bath, Walk-In Closet(s), Separate Dining Room | |
| Dishwasher, Refrigerator, Range, Microwave, Disposal | |
| Not in DB | |
| — | |
| — | |
| — | |
| Wood Burning |
Tax History
| Year | Property Taxes |
|---|---|
| 2021 | $13,110 |
| 2026 | $14,478 |
Contact Agent
Nearby Similar Homes
Nearby Sold Comparables
Contact Agent
Listing Provided By
Coldwell Banker Realty







