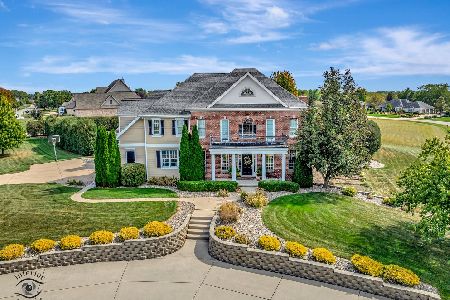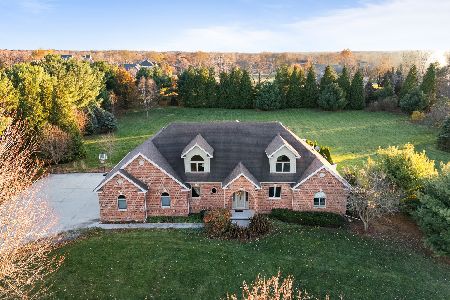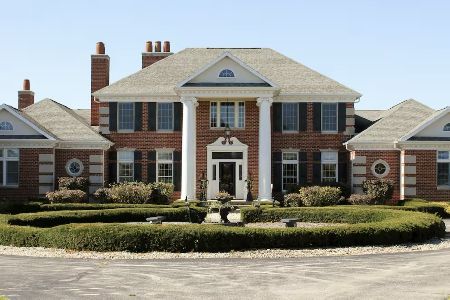1046 Deer Trail, Bourbonnais, Illinois 60914
$387,000
|
Sold
|
|
| Status: | Closed |
| Sqft: | 3,675 |
| Cost/Sqft: | $109 |
| Beds: | 4 |
| Baths: | 5 |
| Year Built: | 1993 |
| Property Taxes: | $9,633 |
| Days On Market: | 4470 |
| Lot Size: | 0,00 |
Description
Stunning all brick home on beautifully landscaped 3/4 acre lot in Riverside Country Estates. Double sided FP between LR & sunroom. Updated kitchen/all appliances/huge island/brick FP. Gorgeous master suite on main level/his&her closet! Huge walk in shower & private deck. 3bdr & 2 bth up. Private office off kitchen. Laundry on main. Finished bsmt w/tons of storage Generator-PVC fenced yard & new roof. Agent owned
Property Specifics
| Single Family | |
| — | |
| — | |
| 1993 | |
| Full | |
| — | |
| No | |
| — |
| Kankakee | |
| Riverside Country Estates | |
| 0 / Not Applicable | |
| None | |
| Public | |
| Sewer-Storm | |
| 08431439 | |
| 17081540100100 |
Property History
| DATE: | EVENT: | PRICE: | SOURCE: |
|---|---|---|---|
| 16 Dec, 2013 | Sold | $387,000 | MRED MLS |
| 13 Nov, 2013 | Under contract | $399,900 | MRED MLS |
| 27 Aug, 2013 | Listed for sale | $399,900 | MRED MLS |
Room Specifics
Total Bedrooms: 4
Bedrooms Above Ground: 4
Bedrooms Below Ground: 0
Dimensions: —
Floor Type: Carpet
Dimensions: —
Floor Type: Carpet
Dimensions: —
Floor Type: Carpet
Full Bathrooms: 5
Bathroom Amenities: Whirlpool,Separate Shower,Double Sink
Bathroom in Basement: 1
Rooms: Foyer,Office,Sun Room
Basement Description: Finished
Other Specifics
| 3 | |
| Concrete Perimeter | |
| Concrete | |
| Patio | |
| Corner Lot,Fenced Yard | |
| 119X128X103X200X96 | |
| — | |
| Full | |
| Vaulted/Cathedral Ceilings, Bar-Wet, First Floor Bedroom, First Floor Laundry | |
| Range, Microwave, Dishwasher, Refrigerator, Washer, Dryer, Disposal | |
| Not in DB | |
| — | |
| — | |
| — | |
| Double Sided, Gas Log |
Tax History
| Year | Property Taxes |
|---|---|
| 2013 | $9,633 |
Contact Agent
Nearby Similar Homes
Nearby Sold Comparables
Contact Agent
Listing Provided By
Speckman Realty Real Living









